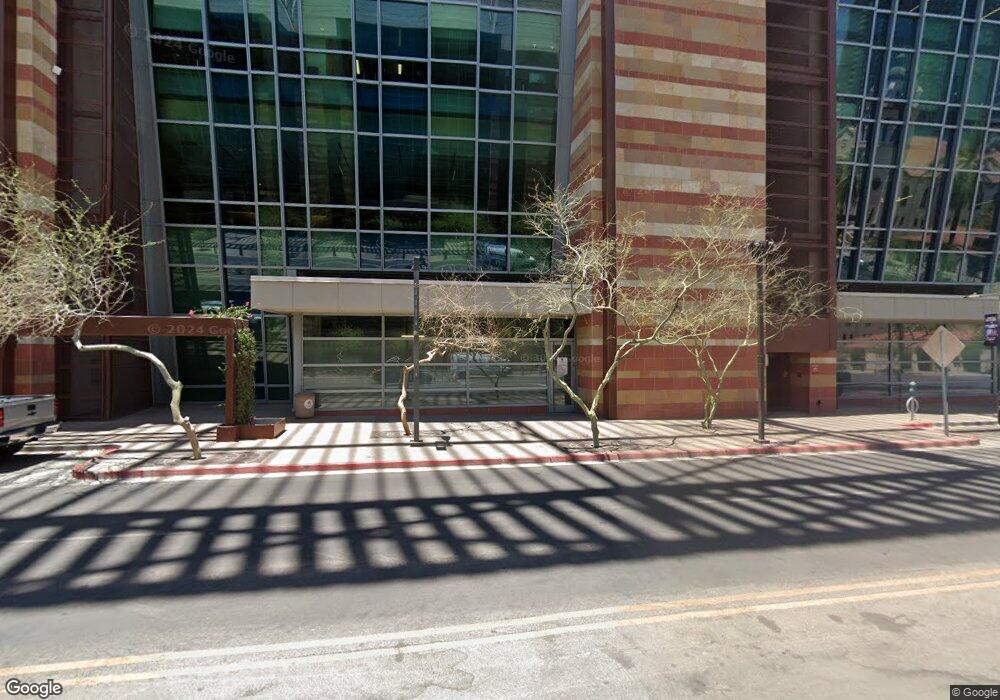11223 !Dnp! Street -- Phoenix, AZ 85001
Downtown Phoenix Neighborhood
2
Beds
2.5
Baths
3,000
Sq Ft
5,000
Sq Ft Lot
Highlights
- Furnished
- 2-minute walk to 3Rd St/Washington
- Cooling Available
- Phoenix Coding Academy Rated A
- No HOA
- ENERGY STAR Qualified Equipment
About This Home
This home is located at 11223 !Dnp! Street --, Phoenix, AZ 85001 and is currently priced at $5,000. This property was built in 2025. 11223 !Dnp! Street -- is a home located in Maricopa County with nearby schools including Garfield School, Phoenix Coding Academy, and Central High School.
Home Details
Home Type
- Single Family
Year Built
- Built in 2025
Lot Details
- 5,000 Sq Ft Lot
- Grass Covered Lot
Parking
- 1 Open Parking Space
- 1 Car Garage
- 1 Carport Space
Home Design
- Steel Frame
- Composition Roof
- Aluminum Siding
Interior Spaces
- 3,000 Sq Ft Home
- 1-Story Property
- Furnished
Kitchen
- Built-In Gas Oven
- Built-In Microwave
Bedrooms and Bathrooms
- 2 Bedrooms
- 2.5 Bathrooms
Laundry
- Dryer
- Washer
Eco-Friendly Details
- ENERGY STAR Qualified Equipment
Schools
- Alpine Elementary School
- Chinle High School
Utilities
- Cooling Available
- Heating Available
Listing and Financial Details
- $10 Move-In Fee
- 2-Month Minimum Lease Term
- $100 Application Fee
- Tax Lot 1
- Assessor Parcel Number 123-12-213
Community Details
Overview
- No Home Owners Association
- Built by builder
- Subdivision
Pet Policy
- Pets Allowed
Map
Source: Arizona Regional Multiple Listing Service (ARMLS)
MLS Number: 6936138
Nearby Homes
- 1234 !Dnp! Street --
- 130 E Washington St
- 122 E Washington St
- 0 N Central Ave Unit 4 6521206
- 0 N Central Ave Unit 3 6521203
- 0 N Central Ave Unit 2 6521197
- 100 E Fillmore St Unit 217
- 114 W Adams St Unit 1007
- 114 W Adams St Unit 910
- 114 W Adams St Unit 505
- 114 W Adams St Unit 907
- 114 W Adams St Unit PH
- 706 E Washington St Unit 124
- 706 E Washington St Unit 207
- 706 E Washington St Unit 204
- 101 N 7th St Unit 137
- 310 S 4th St Unit 907
- 310 S 4th St Unit 1010
- 310 S 4th St Unit 1902
- 310 S 4th St Unit 601
- 188 E Jefferson St
- 440 E Van Buren St
- 222 E Jefferson St
- 44 W Monroe St
- 44 W Monroe St Unit ID1263157P
- 44 W Monroe St Unit ID1263177P
- 44 W Monroe St Unit ID1263166P
- 44 W Monroe St Unit ID1263223P
- 44 W Monroe St Unit ID1263195P
- 331 N 1st Ave
- 50 W Van Buren St
- 114 W Adams St Unit 1007
- 114 W Adams St Unit 403
- 114 W Adams St Unit 402
- 101 N 7th St Unit 215
- 200 E Fillmore St
- 310 S 4th St Unit 1601
- 200 W Monroe St
- 221 E Tonto St Unit 1
- 50 E Fillmore St

