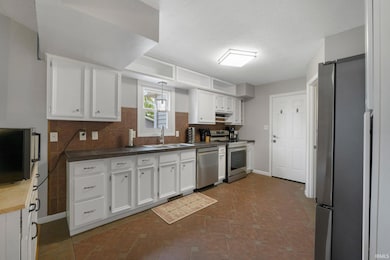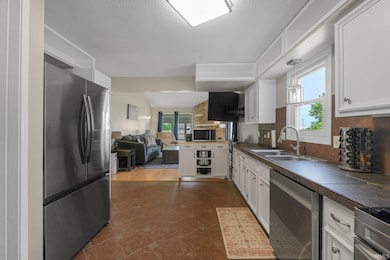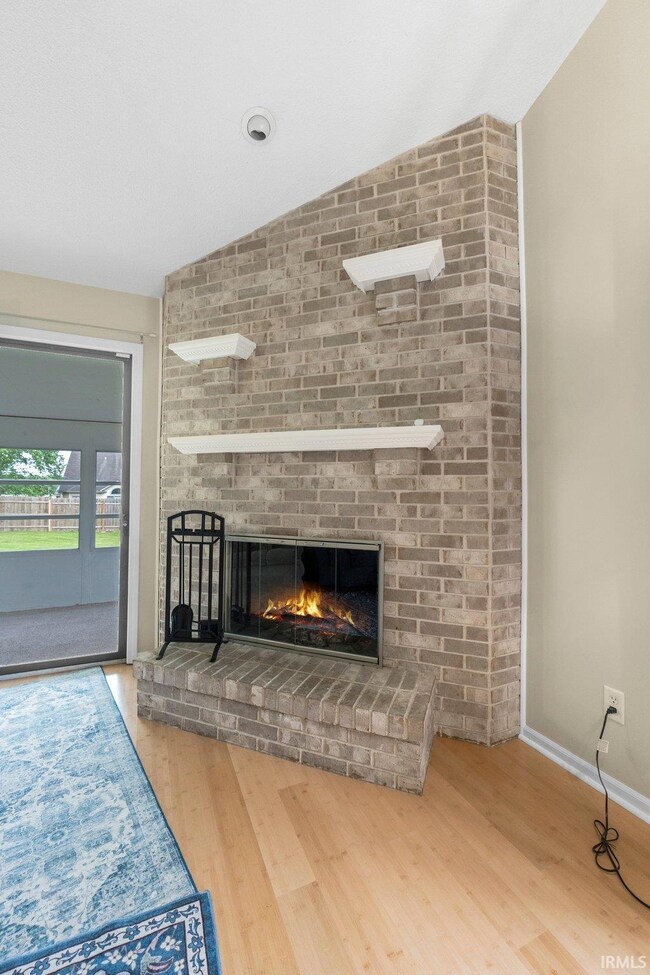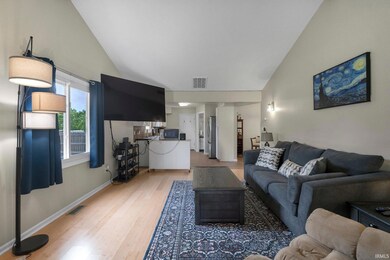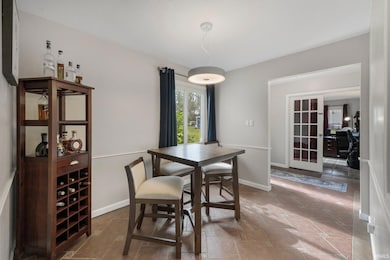
11223 Robinair Dr Fort Wayne, IN 46818
Northwest Fort Wayne NeighborhoodHighlights
- Ranch Style House
- 2 Car Attached Garage
- Lot Has A Rolling Slope
- Carroll High School Rated A
- Forced Air Heating and Cooling System
About This Home
As of July 2025Discover this exceptional gem, ideally situated near Carroll High School and free of HOA fees! This beautifully updated, move-in-ready ranch home offers 3 bedrooms and 2 full bathrooms, making it an inviting retreat for families and a perfect haven for entertaining friends. Step into a kitchen that radiates charm, featuring generous cabinet space, gleaming stainless steel appliances, and an abundance of natural light that fills the space. The spacious vaulted family room is incredibly warm and welcoming, made even cozier by a stunning floor-to-ceiling brick fireplace that serves as a focal point of the home. Adjacent to the main entrance, you’ll find a versatile living space with French doors, ideal for an office, home gym, children’s playroom, or any creative vision you can imagine. Dine in style in the cozy dining room, adorned with tile floors and modern lighting. The main bedroom is offering a vaulted ceiling, two generous closets, and a beautifully appointed attached bath featuring exceptional tilework. Venture into the charming three-season room that flows from the family room, where you can bask in the views of the expansive fully-fenced backyard. This outdoor oasis boasts a custom-built fire pit with ample seating, perfect for gatherings. A spacious shed provides ample storage for all your storage needs. The oversized garage includes additional storage accessible right outside the service door. Recent updates ensure peace of mind, including stunning new bamboo floors (2025), a brand-new HVAC system (2023), a tankless water heater, and newer vinyl windows and roof (2019), all tied to city sewer with a private well. This home is a delightful canvas for your life’s adventures, charm and warmth at every turn!
Last Agent to Sell the Property
Coldwell Banker Real Estate Group Brokerage Phone: 260-241-5301 Listed on: 05/29/2025

Home Details
Home Type
- Single Family
Est. Annual Taxes
- $1,780
Year Built
- Built in 1970
Lot Details
- 0.46 Acre Lot
- Lot Dimensions are 200x100
- Lot Has A Rolling Slope
Parking
- 2 Car Attached Garage
Home Design
- Ranch Style House
- Brick Exterior Construction
- Slab Foundation
- Vinyl Construction Material
Interior Spaces
- 1,304 Sq Ft Home
- Living Room with Fireplace
Bedrooms and Bathrooms
- 3 Bedrooms
- 2 Full Bathrooms
Schools
- Hickory Center Elementary School
- Carroll Middle School
- Carroll High School
Utilities
- Forced Air Heating and Cooling System
- Private Company Owned Well
- Well
Community Details
- North Woodland Heights Subdivision
Listing and Financial Details
- Assessor Parcel Number 02-02-31-151-019.000-091
Ownership History
Purchase Details
Home Financials for this Owner
Home Financials are based on the most recent Mortgage that was taken out on this home.Purchase Details
Home Financials for this Owner
Home Financials are based on the most recent Mortgage that was taken out on this home.Purchase Details
Home Financials for this Owner
Home Financials are based on the most recent Mortgage that was taken out on this home.Purchase Details
Purchase Details
Purchase Details
Purchase Details
Home Financials for this Owner
Home Financials are based on the most recent Mortgage that was taken out on this home.Similar Homes in Fort Wayne, IN
Home Values in the Area
Average Home Value in this Area
Purchase History
| Date | Type | Sale Price | Title Company |
|---|---|---|---|
| Warranty Deed | $167,000 | Trademark Title Co | |
| Warranty Deed | $162,000 | Centurion Land Title Inc | |
| Corporate Deed | -- | Renaissance Title | |
| Quit Claim Deed | -- | None Available | |
| Special Warranty Deed | $62,000 | Servicelink | |
| Sheriffs Deed | $61,770 | None Available | |
| Warranty Deed | -- | Commonwealth-Dreibelbiss Tit |
Mortgage History
| Date | Status | Loan Amount | Loan Type |
|---|---|---|---|
| Open | $158,650 | New Conventional | |
| Previous Owner | $157,140 | New Conventional | |
| Previous Owner | $113,385 | FHA | |
| Previous Owner | $88,305 | FHA | |
| Previous Owner | $71,435 | Fannie Mae Freddie Mac |
Property History
| Date | Event | Price | Change | Sq Ft Price |
|---|---|---|---|---|
| 07/01/2025 07/01/25 | Sold | $243,000 | +8.0% | $186 / Sq Ft |
| 05/30/2025 05/30/25 | Pending | -- | -- | -- |
| 05/29/2025 05/29/25 | For Sale | $225,000 | +34.7% | $173 / Sq Ft |
| 02/21/2020 02/21/20 | Sold | $167,000 | -1.7% | $128 / Sq Ft |
| 02/04/2020 02/04/20 | Pending | -- | -- | -- |
| 01/15/2020 01/15/20 | For Sale | $169,900 | +4.9% | $130 / Sq Ft |
| 07/15/2019 07/15/19 | Sold | $162,000 | +4.6% | $124 / Sq Ft |
| 05/30/2019 05/30/19 | For Sale | $154,900 | -41.5% | $119 / Sq Ft |
| 03/19/2015 03/19/15 | Pending | -- | -- | -- |
| 03/04/2015 03/04/15 | For Sale | $264,900 | +129.4% | $203 / Sq Ft |
| 03/03/2015 03/03/15 | Sold | $115,477 | -- | $89 / Sq Ft |
Tax History Compared to Growth
Tax History
| Year | Tax Paid | Tax Assessment Tax Assessment Total Assessment is a certain percentage of the fair market value that is determined by local assessors to be the total taxable value of land and additions on the property. | Land | Improvement |
|---|---|---|---|---|
| 2024 | $1,619 | $170,800 | $22,000 | $148,800 |
| 2022 | $1,501 | $145,700 | $22,000 | $123,700 |
| 2021 | $1,397 | $135,100 | $22,000 | $113,100 |
| 2020 | $1,365 | $129,700 | $22,000 | $107,700 |
| 2019 | $1,158 | $111,600 | $22,000 | $89,600 |
| 2018 | $1,005 | $101,400 | $22,000 | $79,400 |
| 2017 | $874 | $92,900 | $22,000 | $70,900 |
| 2016 | $884 | $92,800 | $22,000 | $70,800 |
| 2014 | $1,968 | $98,400 | $22,000 | $76,400 |
| 2013 | $1,866 | $93,300 | $22,000 | $71,300 |
Agents Affiliated with this Home
-
Scott Yoder

Seller's Agent in 2025
Scott Yoder
Coldwell Banker Real Estate Group
(260) 241-5301
13 in this area
96 Total Sales
-
Adam Ertel

Buyer's Agent in 2025
Adam Ertel
Coldwell Banker Real Estate Gr
(260) 417-1132
3 in this area
99 Total Sales
-
Christina Koher

Seller's Agent in 2020
Christina Koher
RE/MAX
(260) 668-9235
2 in this area
109 Total Sales
-
Mark Dippold

Buyer's Agent in 2020
Mark Dippold
Coldwell Banker Real Estate Gr
(260) 432-0531
6 in this area
114 Total Sales
-
Laura Cook

Seller's Agent in 2019
Laura Cook
North Eastern Group Realty
(260) 710-7727
13 in this area
96 Total Sales
-
Christopher Will

Seller's Agent in 2015
Christopher Will
Mike Thomas Assoc., Inc
10 in this area
87 Total Sales
Map
Source: Indiana Regional MLS
MLS Number: 202519915
APN: 02-02-31-151-019.000-091
- 3316 Caledon Place
- 11501 Keady Run
- 2934 Water Wheel Run
- 11625 Maywin Dr
- 2819 Golden Fields Ct
- 10729 Lone Tree Place
- 11019 Millstone Dr
- 11735 Millstone Dr
- 11940 Tapered Bank Run
- 11952 Tapered Bank Run
- 3033 Troutwood Dr
- 10412 Kentfield Place
- 3636 Charger Ct
- 11924 Turtle Creek Ct
- 11902 Turtle Creek Ct
- 11903 Turtle Creek Ct
- 11915 Turtle Creek Ct
- 11927 Turtle Creek Ct
- 11939 Turtle Creek Ct
- 11951 Turtle Creek Ct

