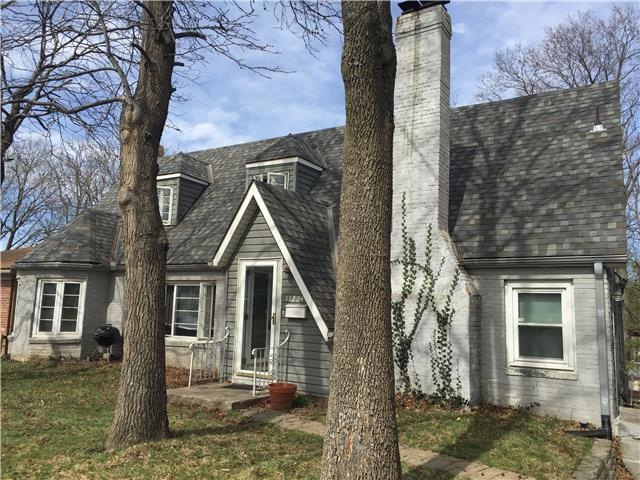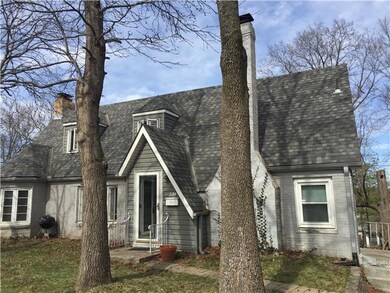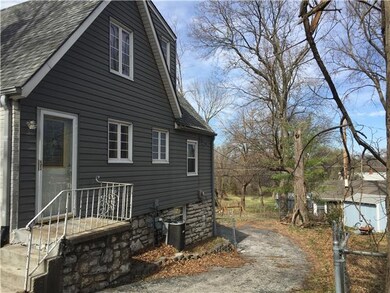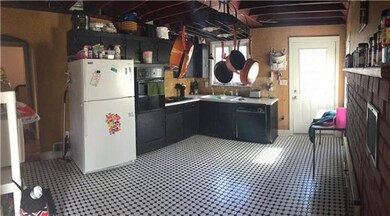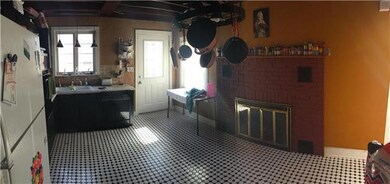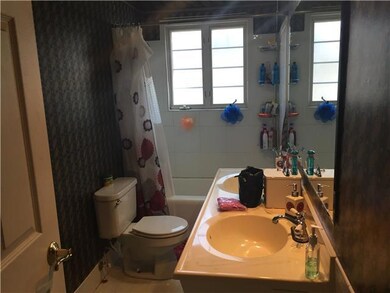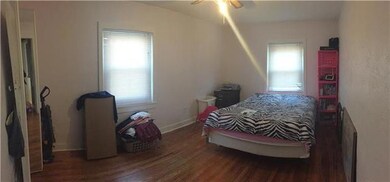
11224 E Winner Rd Independence, MO 64052
Procter NeighborhoodHighlights
- Fireplace in Kitchen
- Vaulted Ceiling
- Wood Flooring
- Deck
- Traditional Architecture
- Main Floor Bedroom
About This Home
As of May 2017Charming home, just minutes from many historical areas, and walking distance to the Englewood Station Arts District. This beautiful home has 3 bedrooms, 2 full bathrooms, and a large 2nd level storage room. The main level has two beautiful fireplaces, hardwood floors, charming vintage tiles in the kitchen and a wonderful balcony area off of the living room. Rear entry garage, storage shed & a fenced back yard. This home is currently rented.
Last Agent to Sell the Property
Platinum Realty LLC License #2007005741 Listed on: 03/03/2016

Last Buyer's Agent
Berkshire Hathaway HomeServices All-Pro Real Estate License #2016013728

Home Details
Home Type
- Single Family
Est. Annual Taxes
- $1,772
Year Built
- Built in 1967
Parking
- 1 Car Attached Garage
- Rear-Facing Garage
Home Design
- Traditional Architecture
- Composition Roof
- Vinyl Siding
Interior Spaces
- 1,704 Sq Ft Home
- Wet Bar: Vinyl, Ceiling Fan(s), Wood Floor, Carpet, Shower Over Tub, Ceramic Tiles, Fireplace, Hardwood
- Built-In Features: Vinyl, Ceiling Fan(s), Wood Floor, Carpet, Shower Over Tub, Ceramic Tiles, Fireplace, Hardwood
- Vaulted Ceiling
- Ceiling Fan: Vinyl, Ceiling Fan(s), Wood Floor, Carpet, Shower Over Tub, Ceramic Tiles, Fireplace, Hardwood
- Skylights
- Shades
- Plantation Shutters
- Drapes & Rods
- Living Room with Fireplace
- 2 Fireplaces
- Combination Dining and Living Room
- Home Office
Kitchen
- Eat-In Kitchen
- <<builtInRangeToken>>
- Granite Countertops
- Laminate Countertops
- Disposal
- Fireplace in Kitchen
Flooring
- Wood
- Wall to Wall Carpet
- Linoleum
- Laminate
- Stone
- Ceramic Tile
- Luxury Vinyl Plank Tile
- Luxury Vinyl Tile
Bedrooms and Bathrooms
- 3 Bedrooms
- Main Floor Bedroom
- Cedar Closet: Vinyl, Ceiling Fan(s), Wood Floor, Carpet, Shower Over Tub, Ceramic Tiles, Fireplace, Hardwood
- Walk-In Closet: Vinyl, Ceiling Fan(s), Wood Floor, Carpet, Shower Over Tub, Ceramic Tiles, Fireplace, Hardwood
- 2 Full Bathrooms
- Double Vanity
- <<tubWithShowerToken>>
Unfinished Basement
- Stone or Rock in Basement
- Laundry in Basement
Outdoor Features
- Deck
- Enclosed patio or porch
Additional Features
- City Lot
- Forced Air Heating and Cooling System
Community Details
- Nichol's G M Subdivision
Listing and Financial Details
- Assessor Parcel Number 27-610-03-02-00-0-00-000
Ownership History
Purchase Details
Home Financials for this Owner
Home Financials are based on the most recent Mortgage that was taken out on this home.Purchase Details
Home Financials for this Owner
Home Financials are based on the most recent Mortgage that was taken out on this home.Similar Homes in Independence, MO
Home Values in the Area
Average Home Value in this Area
Purchase History
| Date | Type | Sale Price | Title Company |
|---|---|---|---|
| Warranty Deed | -- | Alliance Nationwide Title | |
| Warranty Deed | -- | Alpha Title Guaranty Inc |
Mortgage History
| Date | Status | Loan Amount | Loan Type |
|---|---|---|---|
| Open | $167,887 | FHA | |
| Previous Owner | $14,688 | New Conventional | |
| Previous Owner | $136,853 | FHA | |
| Previous Owner | $137,609 | New Conventional |
Property History
| Date | Event | Price | Change | Sq Ft Price |
|---|---|---|---|---|
| 05/26/2017 05/26/17 | Sold | -- | -- | -- |
| 03/29/2017 03/29/17 | Pending | -- | -- | -- |
| 03/28/2017 03/28/17 | For Sale | $135,000 | +36.4% | $79 / Sq Ft |
| 01/13/2017 01/13/17 | Sold | -- | -- | -- |
| 12/27/2016 12/27/16 | Pending | -- | -- | -- |
| 03/07/2016 03/07/16 | For Sale | $99,000 | -- | $58 / Sq Ft |
Tax History Compared to Growth
Tax History
| Year | Tax Paid | Tax Assessment Tax Assessment Total Assessment is a certain percentage of the fair market value that is determined by local assessors to be the total taxable value of land and additions on the property. | Land | Improvement |
|---|---|---|---|---|
| 2024 | $487 | $6,829 | $6,829 | -- |
| 2023 | $475 | $6,829 | $6,829 | $0 |
| 2022 | $333 | $4,370 | $4,370 | $0 |
| 2021 | $332 | $4,370 | $4,370 | $0 |
| 2020 | $338 | $4,335 | $4,335 | $0 |
| 2019 | $333 | $4,335 | $4,335 | $0 |
| 2018 | $1,736 | $21,964 | $3,773 | $18,191 |
| 2017 | $1,736 | $21,964 | $3,773 | $18,191 |
| 2016 | $1,695 | $20,960 | $98 | $20,862 |
| 2014 | $1,611 | $20,349 | $95 | $20,254 |
Agents Affiliated with this Home
-
Candace Coffey
C
Seller's Agent in 2017
Candace Coffey
Berkshire Hathaway HomeServices All-Pro Real Estate
(816) 897-2211
64 Total Sales
-
Liz Fish
L
Seller's Agent in 2017
Liz Fish
Platinum Realty LLC
(816) 521-1521
54 Total Sales
-
David Wiesemann

Seller Co-Listing Agent in 2017
David Wiesemann
RE/MAX Heritage
(816) 309-9445
106 Total Sales
-
Shelley Lee

Buyer's Agent in 2017
Shelley Lee
ReeceNichols - Lees Summit
(816) 225-4589
1 in this area
55 Total Sales
Map
Source: Heartland MLS
MLS Number: 1979114
APN: 27-140-18-11-00-0-00-000
- 11211 E Winner Rd
- 1809 S Sterling Ave
- 11305 E Winner Rd
- 1619 Harvard Ave
- 11117 E 15th St S
- 10812 & 10814 E 19th Terrace
- 11412 E 20th St S
- 1403 S Sterling Ave
- 1610 S Northern Blvd
- 2100 S Scott Ave
- 1023 S Scott Ave
- 2258 S Sterling Ave
- 1911 S Ralston Ave
- 2122 S Scott Ave
- 1212 S Harris Ave
- 11719 E 21st Street Ct S
- 826 S Park Ave
- 1906 S Willow Ave
- 10901 E Truman Rd
- 2317 Englewood Ct
