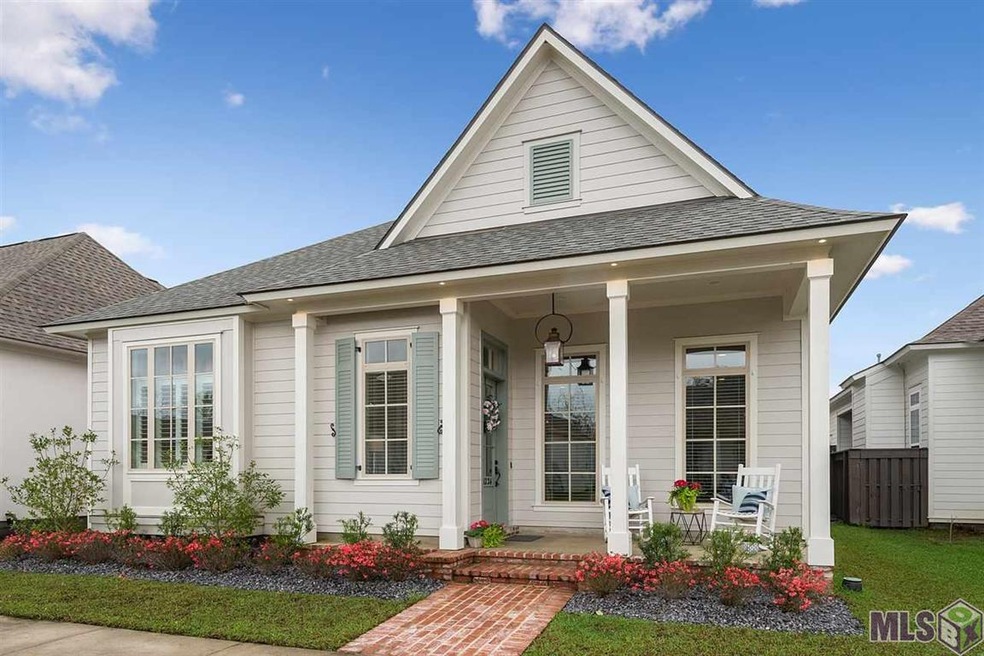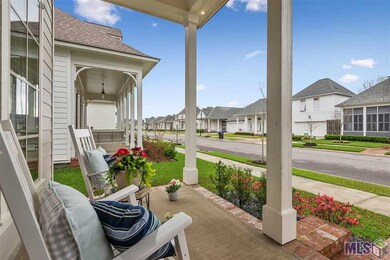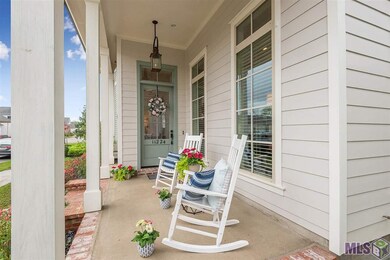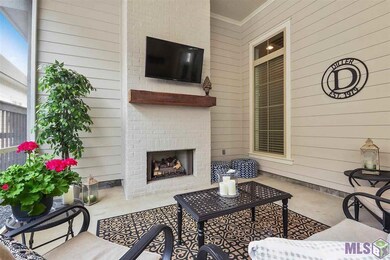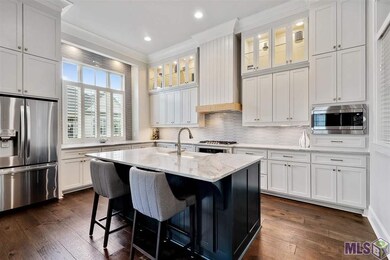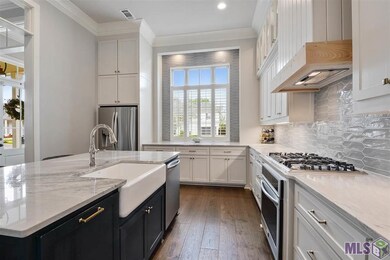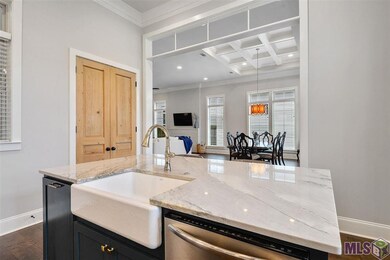
11224 Preservation Way Baton Rouge, LA 70810
Estimated Value: $559,000 - $590,000
Highlights
- Health Club
- Clubhouse
- Traditional Architecture
- Nearby Water Access
- Multiple Fireplaces
- Wood Flooring
About This Home
As of May 2021You will fall in love with this home at first glance, it was completed in 2019. This home has 3 bedrooms, 2.5 baths, 2286 sq ft living with one of the best plans in Harveston. The front elevation of this home is charming and unique, you will be invited in by the large front porch where you will greet neighbors and friends. It is a great place to relax and enjoy the sounds of nature. The sun-filled kitchen is offset from Living/Dining combo and includes: a large island with seating; a beautiful, picture window with abundant counter space to meet all your cooking, baking and entertaining needs; the pantry has beautiful antique doors; beams accent the hood above the gas stove and the entrance to the kitchen; a pristine, porcelain farmhouse sink; and, a window looking out on the stunning outdoor kitchen and living space. This home includes a small office with a window that could also be a great craft room, zoom room or the place where you write that novel. The outdoor kitchen/living room extends the large living room through french doors. The outdoor kitchen has a built in grill, sink and refrigerator. The outdoor living room includes a cozy gas fireplace for those chilly nights. This space is large enough for a dining table, sofa and chairs, it will be one of your favorite spots in this incredible home. The formal dining room is big enough for almost any table and features coffered ceilings that really make this space special. The master bedroom is a soothing retreat with a luxurious spa-like bath and a large, tiled shower and freestanding tub. The master closet is large and well designed. There is no carpet in this home, you will enjoy the easy care and beautiful hardwood floors. There is a large mudroom built-in by the backdoor and a very nice laundry room with a sink. The garage is larger than most and includes a nice storage area. This home checks all the boxes, but will not last long. Schedule your appointment today.
Last Agent to Sell the Property
Burns & Co., Inc. License #0995687674 Listed on: 03/26/2021
Home Details
Home Type
- Single Family
Est. Annual Taxes
- $5,221
Year Built
- Built in 2018
Lot Details
- 5,227 Sq Ft Lot
- Lot Dimensions are 45 x 120
- Privacy Fence
- Wood Fence
- Landscaped
HOA Fees
- $63 Monthly HOA Fees
Home Design
- Traditional Architecture
- Slab Foundation
- Frame Construction
- Architectural Shingle Roof
- Stucco
Interior Spaces
- 2,286 Sq Ft Home
- 1-Story Property
- Built-in Bookshelves
- Crown Molding
- Beamed Ceilings
- Coffered Ceiling
- Ceiling height of 9 feet or more
- Ceiling Fan
- Multiple Fireplaces
- Ventless Fireplace
- Window Treatments
- Living Room
- Formal Dining Room
- Home Office
- Attic Access Panel
Kitchen
- Breakfast Bar
- Built-In Self-Cleaning Oven
- Gas Cooktop
- Microwave
- Dishwasher
- Kitchen Island
- Solid Surface Countertops
- Disposal
Flooring
- Wood
- Ceramic Tile
Bedrooms and Bathrooms
- 3 Bedrooms
- En-Suite Primary Bedroom
- Walk-In Closet
Laundry
- Laundry Room
- Electric Dryer Hookup
Home Security
- Home Security System
- Fire and Smoke Detector
Parking
- Attached Garage
- Rear-Facing Garage
- Garage Door Opener
- On-Street Parking
Outdoor Features
- Nearby Water Access
- Covered patio or porch
- Outdoor Fireplace
- Outdoor Kitchen
- Exterior Lighting
Location
- Mineral Rights
Utilities
- Central Air
- Heating System Uses Gas
- Cable TV Available
Community Details
Overview
- Built by Distinctive Homes By Watson, L.L.C.
Amenities
- Clubhouse
Recreation
- Health Club
- Community Playground
- Community Pool
Ownership History
Purchase Details
Home Financials for this Owner
Home Financials are based on the most recent Mortgage that was taken out on this home.Purchase Details
Home Financials for this Owner
Home Financials are based on the most recent Mortgage that was taken out on this home.Similar Homes in Baton Rouge, LA
Home Values in the Area
Average Home Value in this Area
Purchase History
| Date | Buyer | Sale Price | Title Company |
|---|---|---|---|
| Martin Murphy Jude | $500,000 | Attorney | |
| Diller Thomas William | $483,000 | Commerce Title & Abstract Co |
Mortgage History
| Date | Status | Borrower | Loan Amount |
|---|---|---|---|
| Previous Owner | Martin Murphy Jude | $475,000 | |
| Previous Owner | Diller Thomas William | $370,500 | |
| Previous Owner | Diller Thomas William | $386,400 |
Property History
| Date | Event | Price | Change | Sq Ft Price |
|---|---|---|---|---|
| 05/25/2021 05/25/21 | Sold | -- | -- | -- |
| 04/20/2021 04/20/21 | Pending | -- | -- | -- |
| 04/08/2021 04/08/21 | Price Changed | $509,900 | -0.4% | $223 / Sq Ft |
| 03/26/2021 03/26/21 | For Sale | $512,000 | +6.8% | $224 / Sq Ft |
| 09/30/2019 09/30/19 | Sold | -- | -- | -- |
| 09/04/2019 09/04/19 | Pending | -- | -- | -- |
| 12/21/2018 12/21/18 | Price Changed | $479,500 | +1.2% | $210 / Sq Ft |
| 05/15/2018 05/15/18 | For Sale | $473,900 | -- | $207 / Sq Ft |
Tax History Compared to Growth
Tax History
| Year | Tax Paid | Tax Assessment Tax Assessment Total Assessment is a certain percentage of the fair market value that is determined by local assessors to be the total taxable value of land and additions on the property. | Land | Improvement |
|---|---|---|---|---|
| 2024 | $5,221 | $51,435 | $8,250 | $43,185 |
| 2023 | $5,221 | $47,500 | $8,250 | $39,250 |
| 2022 | $5,528 | $47,500 | $8,250 | $39,250 |
| 2021 | $5,241 | $45,890 | $8,250 | $37,640 |
| 2020 | $5,159 | $45,890 | $8,250 | $37,640 |
| 2019 | $966 | $8,250 | $8,250 | $0 |
| 2018 | $520 | $4,500 | $4,500 | $0 |
Agents Affiliated with this Home
-
Amy Phillips

Seller's Agent in 2021
Amy Phillips
Burns & Co., Inc.
(225) 620-7344
1 in this area
52 Total Sales
-
Leigh Ann Haydel

Buyer's Agent in 2021
Leigh Ann Haydel
Guidry Group Properties
(225) 331-1118
3 in this area
16 Total Sales
-
Cathy Cusimano

Seller's Agent in 2019
Cathy Cusimano
Latter & Blum
(225) 413-9801
132 in this area
143 Total Sales
Map
Source: Greater Baton Rouge Association of REALTORS®
MLS Number: 2021004573
APN: 30825157
- 1647 Rose Glen Ln
- 1655 Rose Glen Ln
- 10715 Turning Leaf Dr
- 10714 Hillbrook Ave
- 10744 Cane River Dr
- 10720 Cane River Dr
- 10838 Hillbrook Ave
- 10771 Hillrose Ave
- 10726 Preservation Way
- 10721 Hillmont Ave
- 2145 Hillridge Ave
- 10617 Hillwood Ave
- 13617 Inspiration Point Dr
- 13717 Wild Canary Dr
- 10673 Hillshire Ave
- 2661 Harveston Mill Dr
- 13544 Inspiration Point Dr
- 13554 Inspiration Point Dr
- 2742 Harveston Mill Dr
- 13827 Golden Holly Ln
- 11224 Preservation Way
- 11220 Preservation Way
- 11230 Preservation Way
- 11214 Preservation Way
- 11312 Preservation Way
- 11210 Preservation Way
- 1526 Elm Row Ln
- 1518 Elm Row Ln
- 11306 Preservation Way
- 1542 Elm Row Ln
- 11221 Preservation Way
- 11204 Preservation Way
- 11225 Preservation Way
- 11183 Preservation Way
- 1550 Elm Row Ln
- 11215 Preservation Way
- 1558 Elm Row Ln
- 11307 Preservation Way
- 11205 Preservation Way
- 11318 Preservation Way
