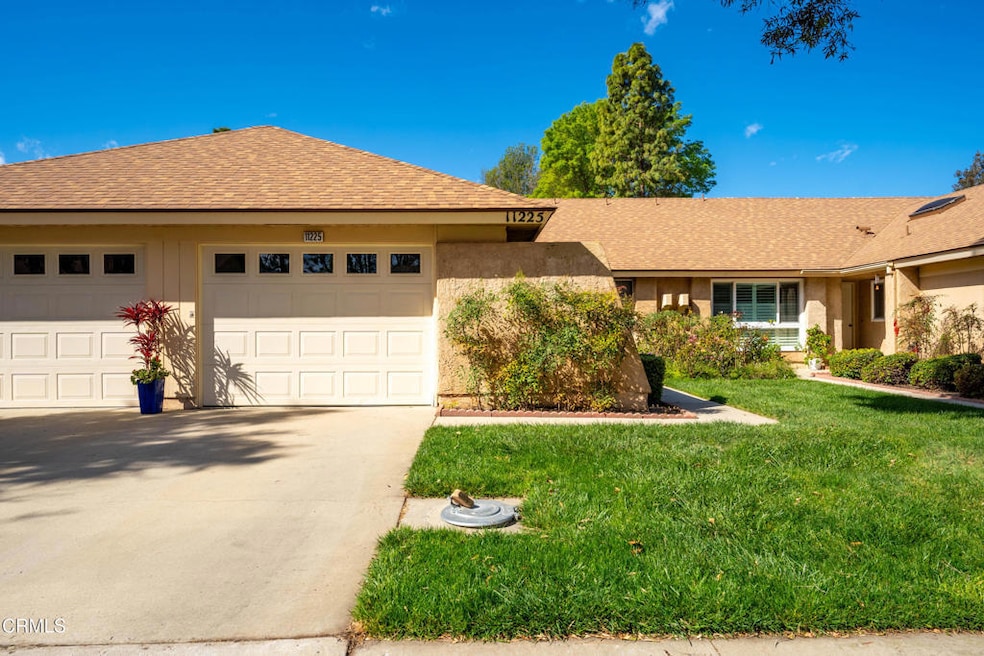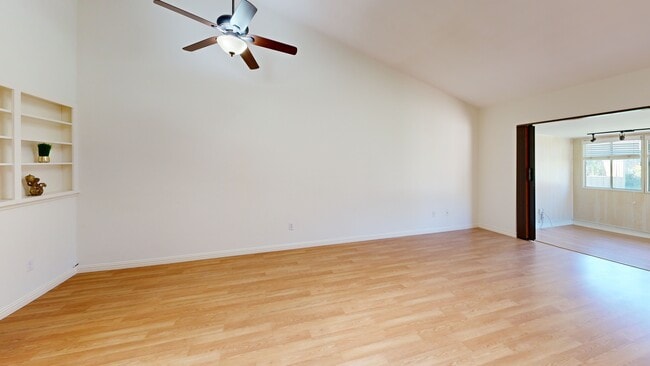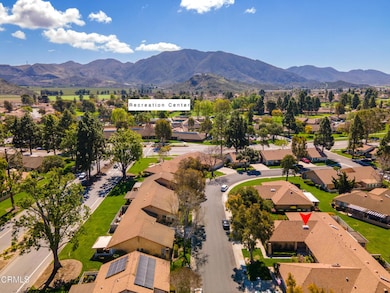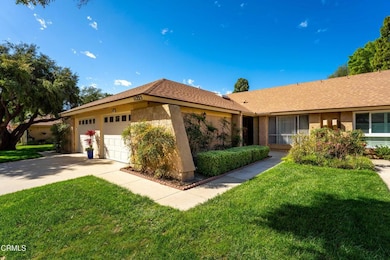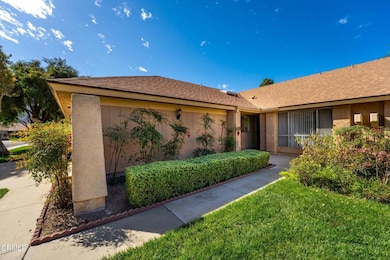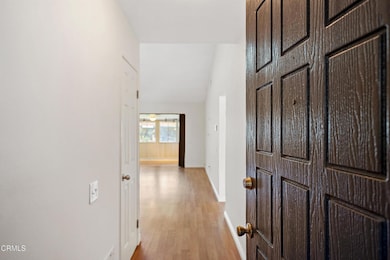
11225 Village 11 Camarillo, CA 93012
Estimated payment $3,915/month
Highlights
- Golf Course Community
- Private Pool
- Active Adult
- Fitness Center
- No Units Above
- RV Parking in Community
About This Home
Welcome to 11225 Village 11, a delightful home located in the serene and sought-after Leisure Village community of Camarillo. This home speaks location! Leave the car in the garage and take a 5 minute stroll to the Recreation Center, the hub and heartbeat that this over 50+ community is famous for. Grab a game of pickleball, partake in the dedicated community gardening center, golf on the 18 hole executive course or take a ceramics class. Swim in the year-round heated pool or work out in the state of the art fitness center. Take a dance class, play bingo, build a bookshelf in shop or join a quilting club. All this and more plus 24 hour security by a welcoming staff gives the homeowner plenty of options, day or night. The inviting residence offers the perfect blend of comfort, style and convenience, thoughtfully priced and sparkling clean, move in ready for its new owner. As you step inside, you're welcomed by the warmth of the environmentally friendly, stylish and trendy laminate floor throughout. Natural light pours in through two skylights, highlighting the home's open design and creating a sense of airiness and tranquility. Stepping into the great room, this home has the unique offering where you can transform the room with an attractive divider screen allowing you to separate the space for an in-home office, reading area, crafts area or an occasional guest who wishes privacy. A bonus feature of this home provides an enclosed patio offering a beautiful garden-like sitting area filled with windows overlooking the vast green belt, mature, majestic trees and a community lemon tree right out your backyard. In addition to the enclosed patio, there's also the open outdoor area off the main living room large enough where you can enjoy a morning cup of coffee, read a book, or just get some sun while you take in the experience of being outdoors. The great room provides for a more formal dining experience and the bright and white 'eat in' kitchen provides plenty of cabinets, storage and a lighted pantry. New remodeled 2nd bathroom with added shower and frosted pocket door. The primary suite is an inviting private retreat with mirrored wardrobe doors, floor to ceiling windows, a full bathroom equipped with stability safety bars. The second bedroom offers versatility, ideal for guests, hobbies, or a home office. A home water softener has been installed. Don't miss this opportunity!
Home Details
Home Type
- Single Family
Est. Annual Taxes
- $3,414
Year Built
- Built in 1974
Lot Details
- 1,306 Sq Ft Lot
- End Unit
- No Units Located Below
- 1 Common Wall
- West Facing Home
- Sprinkler System
- Lawn
HOA Fees
- $698 Monthly HOA Fees
Parking
- 1 Car Direct Access Garage
- Parking Available
- Front Facing Garage
- Single Garage Door
Interior Spaces
- 1,135 Sq Ft Home
- 1-Story Property
- Open Floorplan
- Ceiling Fan
- Living Room
Kitchen
- Electric Range
- Microwave
- Dishwasher
Bedrooms and Bathrooms
- 2 Bedrooms
- 2 Full Bathrooms
Laundry
- Laundry Room
- Laundry in Garage
Accessible Home Design
- No Interior Steps
Pool
- Private Pool
- Spa
Outdoor Features
- Enclosed Patio or Porch
- Exterior Lighting
Utilities
- Central Heating and Cooling System
- Cable TV Available
Listing and Financial Details
- Tax Tract Number 53
- Assessor Parcel Number 1700070185
- Seller Considering Concessions
Community Details
Overview
- Active Adult
- Leisure Village Association, Phone Number (805) 484-2861
- Leisure Village 11 248708 Subdivision
- Maintained Community
- RV Parking in Community
Amenities
- Outdoor Cooking Area
- Community Fire Pit
- Community Barbecue Grill
- Picnic Area
- Clubhouse
- Banquet Facilities
- Billiard Room
- Card Room
Recreation
- Golf Course Community
- Tennis Courts
- Racquetball
- Bocce Ball Court
- Ping Pong Table
- Fitness Center
- Community Pool
- Community Spa
- Bike Trail
Security
- Security Service
- Resident Manager or Management On Site
- Controlled Access
Matterport 3D Tour
Floorplan
Map
Home Values in the Area
Average Home Value in this Area
Tax History
| Year | Tax Paid | Tax Assessment Tax Assessment Total Assessment is a certain percentage of the fair market value that is determined by local assessors to be the total taxable value of land and additions on the property. | Land | Improvement |
|---|---|---|---|---|
| 2025 | $3,414 | $317,079 | $158,601 | $158,478 |
| 2024 | $3,414 | $310,862 | $155,491 | $155,371 |
| 2023 | $3,291 | $304,767 | $152,442 | $152,325 |
| 2022 | $3,280 | $298,792 | $149,453 | $149,339 |
| 2021 | $3,161 | $292,934 | $146,523 | $146,411 |
| 2020 | $3,149 | $289,932 | $145,022 | $144,910 |
| 2019 | $3,134 | $284,248 | $142,179 | $142,069 |
| 2018 | $3,075 | $278,676 | $139,392 | $139,284 |
| 2017 | $2,893 | $273,212 | $136,659 | $136,553 |
| 2016 | $2,823 | $267,856 | $133,980 | $133,876 |
| 2015 | $2,792 | $263,834 | $131,968 | $131,866 |
| 2014 | $2,726 | $258,668 | $129,384 | $129,284 |
Property History
| Date | Event | Price | List to Sale | Price per Sq Ft | Prior Sale |
|---|---|---|---|---|---|
| 10/22/2025 10/22/25 | Price Changed | $559,000 | -2.8% | $493 / Sq Ft | |
| 08/28/2025 08/28/25 | For Sale | $575,000 | 0.0% | $507 / Sq Ft | |
| 08/11/2025 08/11/25 | Off Market | $575,000 | -- | -- | |
| 06/12/2025 06/12/25 | Price Changed | $575,000 | -6.5% | $507 / Sq Ft | |
| 03/01/2025 03/01/25 | For Sale | $615,000 | +138.8% | $542 / Sq Ft | |
| 07/03/2012 07/03/12 | Sold | $257,500 | -0.8% | $251 / Sq Ft | View Prior Sale |
| 05/29/2012 05/29/12 | Pending | -- | -- | -- | |
| 05/21/2012 05/21/12 | For Sale | $259,500 | -- | $253 / Sq Ft |
Purchase History
| Date | Type | Sale Price | Title Company |
|---|---|---|---|
| Interfamily Deed Transfer | -- | None Available | |
| Interfamily Deed Transfer | -- | None Available | |
| Grant Deed | $257,500 | Consumers Title Company Of S | |
| Grant Deed | $250,000 | Chicago Title Company | |
| Quit Claim Deed | -- | -- | |
| Individual Deed | -- | First American Title Ins Co | |
| Grant Deed | -- | Continental Lawyers Title 81 |
Mortgage History
| Date | Status | Loan Amount | Loan Type |
|---|---|---|---|
| Previous Owner | $225,000 | Purchase Money Mortgage |
About the Listing Agent

Susan Studebaker has been a Ventura County Realtor since 1989. She is dedicated to helping clients achieve their goals and she applies her enthusiasm and experience to create smooth transactions. Susan was the recipient of the RE/MAX Hall of Fame, an achievement award for top producers with consistent production. She has been a member of the prestigious RE/MAX 100% Club for over 12 years which recognizes stellar production.
Susan's Other Listings
Source: Ventura County Regional Data Share
MLS Number: V1-28278
APN: 170-0-070-185
- 15122 Village 15 Unit 15
- 25126 Village 25
- 5662 Willow View Dr
- 23132 Village 23
- 6118 Village 6
- 7202 Village 7 Unit 7
- 17306 Village 17 Unit 17
- 29221 Village 29
- 5118 Village 5
- 17223 Village 17
- 17219 Village 17
- 4112 Village 4
- 5696 Recodo Way
- 17101 Village 17
- 31328 Village 31
- 22106 Village 22
- 31310 Village 31 Unit 31
- 16302 Village 16
- 6169 Arabian Place
- 18206 Village 18 Unit 18
- 5240 Corte Bocina Unit FL2-ID10276A
- 5240 Corte Bocina Unit FL2-ID9194A
- 5240 Corte Bocina Unit FL1-ID8166A
- 5240 Corte Bocina Unit FL2-ID8588A
- 5240 Corte Bocina Unit FL1-ID4323A
- 5176 Camino Ruiz
- 1807 Alta Vista Place
- 1571 Flynn Rd
- 1571 Flynn Rd Unit FL0-ID10441A
- 1571 Flynn Rd Unit FL2-ID4796A
- 1571 Flynn Rd Unit FL2-ID8641A
- 1571 Flynn Rd Unit FL2-ID8515A
- 1571 Flynn Rd Unit FL1-ID4548A
- 1571 Flynn Rd Unit FL2-ID4718A
- 1571 Flynn Rd Unit FL2-ID9495A
- 1571 Flynn Rd Unit FL1-ID9092A
- 1571 Flynn Rd Unit FL3-ID4426A
- 1571 Flynn Rd Unit FL2-ID5457A
- 4458 Via Arandana
- 24 Gitana Ave Unit SP164
