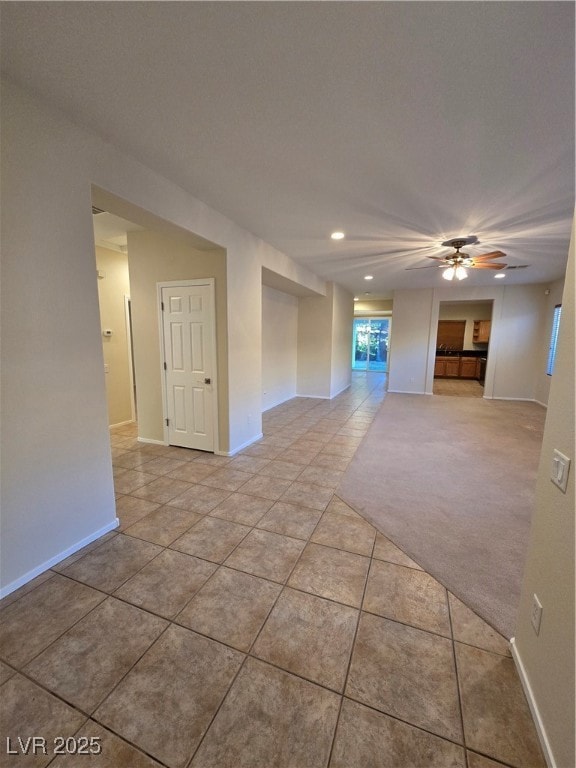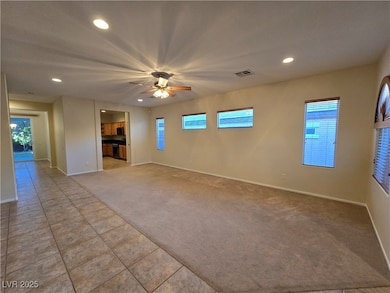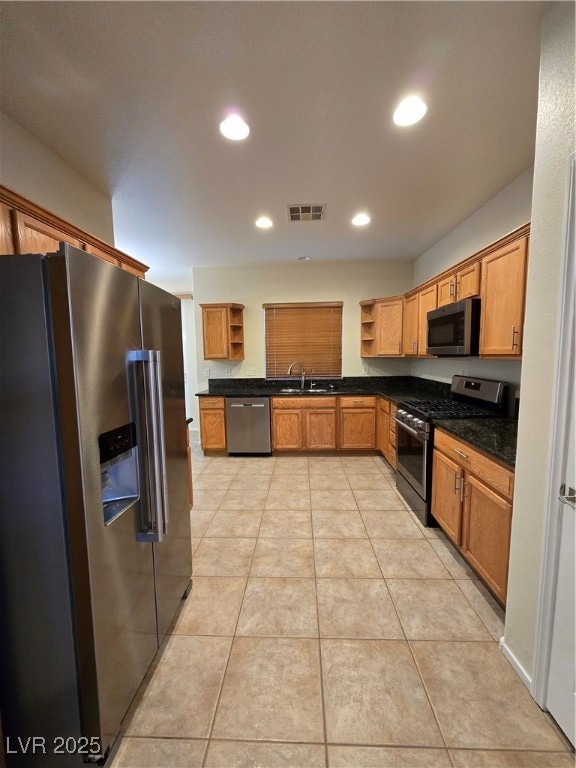11226 Blanc Vineyard Ct Las Vegas, NV 89138
Summerlin NeighborhoodHighlights
- Main Floor Bedroom
- Park
- Tile Flooring
- Linda Rankin Givens Elementary School Rated 10
- Laundry Room
- Central Heating and Cooling System
About This Home
Experience comfortable, family-friendly living in this stunning single-story home located in the desirable Summerlin community. This three-bedroom, one and three-quarter bathroom home with a spacious two-car garage offers a welcoming blend of tile and carpet flooring, granite kitchen countertops, stainless steel appliances, and a custom closet in the primary bedroom. Ceiling fans throughout the home add year-round comfort. Step outside to enjoy the covered patio and a beautifully maintained backyard with mature trees and lush grass—an ideal space for relaxing or entertaining. The location provides easy access to major freeways, making commutes simple, and places you just minutes from Red Rock Canyon, the Summerlin Outlet Mall, and Costco. Rent includes a $200 monthly fee that covers landscaping, sewer, trash, and the Resident Benefit Package (RBP).
Listing Agent
Costello Realty & Mgmt Brokerage Phone: 702-724-0040 License #B.0007465 Listed on: 11/22/2025
Home Details
Home Type
- Single Family
Year Built
- Built in 2002
Lot Details
- 5,227 Sq Ft Lot
- South Facing Home
- Back Yard Fenced
- Block Wall Fence
Parking
- 2 Car Garage
Home Design
- Frame Construction
- Tile Roof
- Stucco
Interior Spaces
- 1,667 Sq Ft Home
- 2-Story Property
- Ceiling Fan
- Blinds
Kitchen
- Gas Range
- Microwave
- Dishwasher
- Disposal
Flooring
- Carpet
- Tile
Bedrooms and Bathrooms
- 3 Bedrooms
- Main Floor Bedroom
Laundry
- Laundry Room
- Laundry on main level
- Washer and Dryer
Schools
- Givens Elementary School
- Rogich Sig Middle School
- Palo Verde High School
Utilities
- Central Heating and Cooling System
- Heating System Uses Gas
- Cable TV Available
Listing and Financial Details
- Security Deposit $2,500
- Property Available on 11/24/25
- Tenant pays for cable TV, electricity, gas, grounds care, sewer, trash collection, water
Community Details
Overview
- Property has a Home Owners Association
- Summerlin West Association, Phone Number (702) 709-4600
- Bella Vista At The Vistas Subdivision
- The community has rules related to covenants, conditions, and restrictions
Recreation
- Park
Pet Policy
- No Pets Allowed
Map
Property History
| Date | Event | Price | List to Sale | Price per Sq Ft | Prior Sale |
|---|---|---|---|---|---|
| 11/22/2025 11/22/25 | For Rent | $2,300 | 0.0% | -- | |
| 01/17/2025 01/17/25 | Sold | $538,000 | -1.8% | $323 / Sq Ft | View Prior Sale |
| 12/03/2024 12/03/24 | Pending | -- | -- | -- | |
| 11/27/2024 11/27/24 | Price Changed | $547,900 | -0.2% | $329 / Sq Ft | |
| 11/22/2024 11/22/24 | Price Changed | $548,900 | -0.2% | $329 / Sq Ft | |
| 11/04/2024 11/04/24 | Price Changed | $549,900 | +0.2% | $330 / Sq Ft | |
| 11/01/2024 11/01/24 | For Sale | $549,000 | -- | $329 / Sq Ft |
Source: Las Vegas REALTORS®
MLS Number: 2737963
APN: 137-26-814-037
- 11245 Vintners Ln
- 11388 Orazio Dr
- 11215 Ivybridge Ave
- 11269 Emerald Pine Ln
- 490 Carter House Ave
- 11204 Newbury Hills Ave
- 11421 Perugino Dr
- 452 Crocus Hill St
- 11248 Gibbs Hill Ave
- 11429 Orazio Dr
- 816 Bernini St
- 11425 Rancho Portena Ave
- 212 Villa Borghese St
- 10921 Calistoga Springs Ct
- 813 White Falcon St
- 10833 Armitage Ave
- 11550 Lampeter Ct
- 812 Eaglewood Dr
- 11554 Trevi Fountain Ave
- 10765 Turquoise Valley Dr
- 11219 Blanc Vineyard Ct
- 11230 Revelry Ln
- 100 Park Vista Dr
- 11004 Napa Ridge Dr
- 384 Rancho Rosario Ct
- 10932 Napa Ridge Dr
- 10966 Sutter Hills Ave
- 721 White Falcon St
- 11233 Playa Caribe Ave
- 421 Emerald Heights St
- 212 Silver Castle St
- 11040 Linden Leaf Ave
- 1004 Golden Age Ct
- 298 Nine Mile Creek Dr
- 11020 Meadow Leaf Ave Unit 2
- 10733 Esk Dr
- 10874 Mallorca St
- 10672 Blue Nile Ct
- 281 Gandara St
- 1232 Swanbrooke Dr







