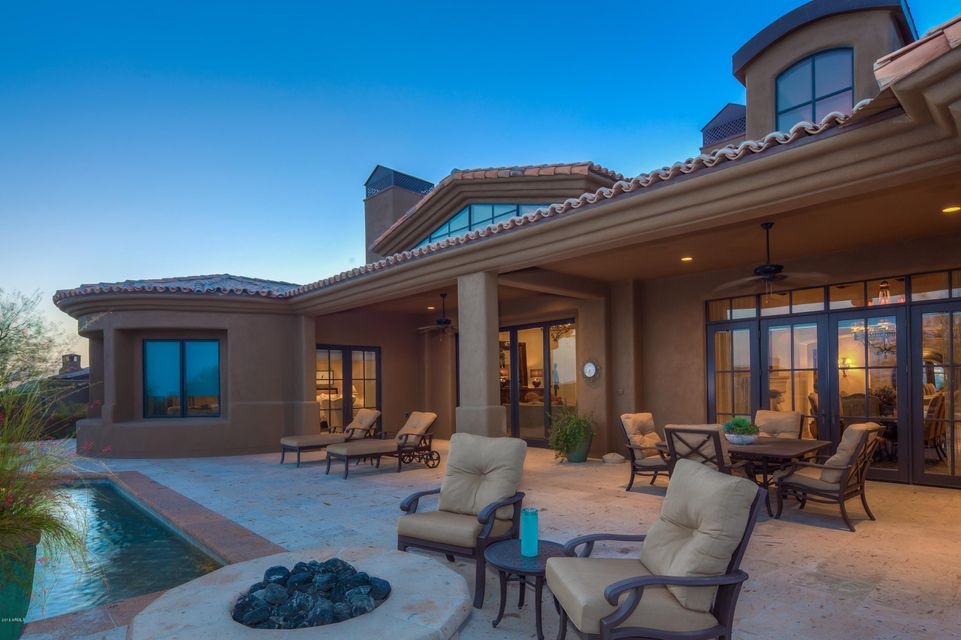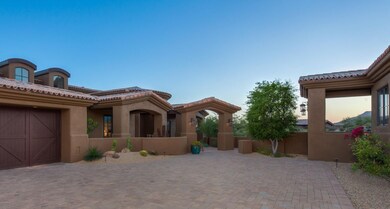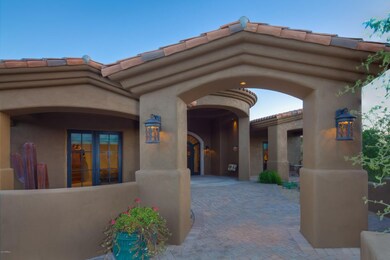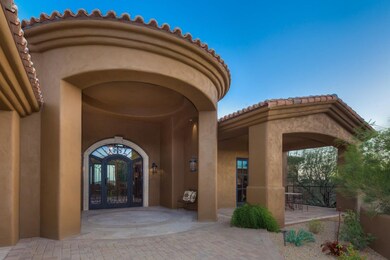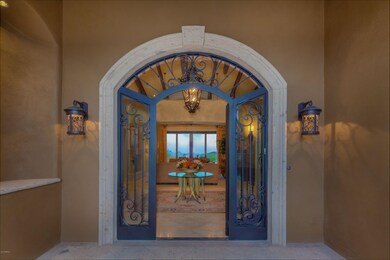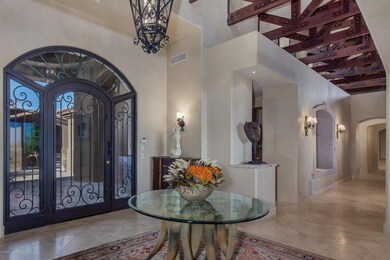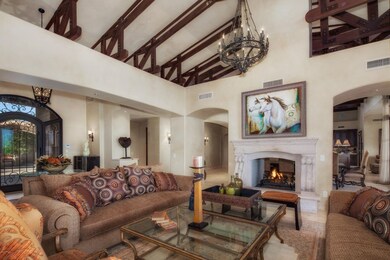
11226 E Purple Aster Way Scottsdale, AZ 85262
Desert Mountain NeighborhoodHighlights
- Concierge
- Guest House
- Fitness Center
- Black Mountain Elementary School Rated A-
- Golf Course Community
- Gated with Attendant
About This Home
As of August 2023NEW! ⭐️ Fabulous Furnishings are now included! Some exclusions apply. Magnificent custom with superb valley vistas. Finished to perfection with the finest natural stones, custom cabinetry and fixtures. This open floorplan with lofted beamed ceilings has a wonderful flow with a superb living room & dining room with pocketing doors to the terrace. Open plan with gourmet kitchen and family room. Includes a wonderful wet bar with wine cellar, butler's pantry, all the bells and whistles your client's will love. Three ensuite guest rooms in the main house plus a spacious master suite and deluxe bath. The guest house has a lovely sitting room, kitchenette and ensuite bedroom. The terrace is complete with a luxurious pool/spa and BBQ area - the perfect place to enjoy the vistas.
Last Agent to Sell the Property
Berkshire Hathaway HomeServices Arizona Properties License #SA102255000

Co-Listed By
Don Baron
Berkshire Hathaway HomeServices Arizona Properties License #BR500309000
Home Details
Home Type
- Single Family
Est. Annual Taxes
- $12,069
Year Built
- Built in 2008
Lot Details
- 0.9 Acre Lot
- Cul-De-Sac
- Desert faces the front and back of the property
- Front and Back Yard Sprinklers
- Sprinklers on Timer
- Private Yard
Parking
- 4 Car Garage
- 2 Open Parking Spaces
- Garage Door Opener
Property Views
- City Lights
- Mountain
Home Design
- Wood Frame Construction
- Tile Roof
- Foam Roof
- Stone Exterior Construction
- Stucco
Interior Spaces
- 5,802 Sq Ft Home
- 1-Story Property
- Wet Bar
- Vaulted Ceiling
- Ceiling Fan
- Gas Fireplace
- Double Pane Windows
- Solar Screens
- Family Room with Fireplace
- 3 Fireplaces
- Living Room with Fireplace
Kitchen
- Breakfast Bar
- Built-In Microwave
- Dishwasher
- Kitchen Island
- Granite Countertops
Flooring
- Carpet
- Tile
Bedrooms and Bathrooms
- 5 Bedrooms
- Fireplace in Primary Bedroom
- Walk-In Closet
- Primary Bathroom is a Full Bathroom
- 5.5 Bathrooms
- Dual Vanity Sinks in Primary Bathroom
- Bathtub With Separate Shower Stall
Laundry
- Laundry in unit
- Dryer
- Washer
Home Security
- Security System Owned
- Fire Sprinkler System
Pool
- Heated Spa
- Heated Pool
Outdoor Features
- Covered patio or porch
- Built-In Barbecue
Schools
- Black Mountain Elementary School
- Sonoran Trails Middle School
- Cactus Shadows High School
Utilities
- Refrigerated Cooling System
- Zoned Heating
- Heating System Uses Natural Gas
- High Speed Internet
- Cable TV Available
Additional Features
- No Interior Steps
- Guest House
Listing and Financial Details
- Tax Lot 105
- Assessor Parcel Number 219-13-047
Community Details
Overview
- Property has a Home Owners Association
- Capital Consultants Association, Phone Number (480) 635-6500
- Built by Augusta Design
- Desert Mountain Phase 2 Apache Peak Part 4 Subdivision, Custom Floorplan
Recreation
- Golf Course Community
- Tennis Courts
- Community Playground
- Fitness Center
- Heated Community Pool
- Community Spa
- Bike Trail
Additional Features
- Concierge
- Gated with Attendant
Ownership History
Purchase Details
Home Financials for this Owner
Home Financials are based on the most recent Mortgage that was taken out on this home.Purchase Details
Home Financials for this Owner
Home Financials are based on the most recent Mortgage that was taken out on this home.Purchase Details
Purchase Details
Home Financials for this Owner
Home Financials are based on the most recent Mortgage that was taken out on this home.Purchase Details
Home Financials for this Owner
Home Financials are based on the most recent Mortgage that was taken out on this home.Purchase Details
Purchase Details
Home Financials for this Owner
Home Financials are based on the most recent Mortgage that was taken out on this home.Purchase Details
Home Financials for this Owner
Home Financials are based on the most recent Mortgage that was taken out on this home.Purchase Details
Purchase Details
Map
Similar Homes in Scottsdale, AZ
Home Values in the Area
Average Home Value in this Area
Purchase History
| Date | Type | Sale Price | Title Company |
|---|---|---|---|
| Warranty Deed | $3,630,000 | First Arizona Title | |
| Warranty Deed | $2,400,000 | Arizona Premier Title | |
| Interfamily Deed Transfer | -- | None Available | |
| Warranty Deed | $2,000 | First Arizona Title Agency L | |
| Warranty Deed | $1,800,000 | Us Title Agency Llc | |
| Cash Sale Deed | $708,000 | -- | |
| Warranty Deed | -- | First American Title | |
| Warranty Deed | $455,000 | First American Title | |
| Warranty Deed | $425,000 | First American Title | |
| Interfamily Deed Transfer | -- | First American Title |
Mortgage History
| Date | Status | Loan Amount | Loan Type |
|---|---|---|---|
| Previous Owner | $1,600,000 | Adjustable Rate Mortgage/ARM | |
| Previous Owner | $527,000 | New Conventional | |
| Previous Owner | $83,000 | Trade | |
| Previous Owner | $156,700 | New Conventional |
Property History
| Date | Event | Price | Change | Sq Ft Price |
|---|---|---|---|---|
| 08/31/2023 08/31/23 | Sold | $3,630,000 | -4.3% | $626 / Sq Ft |
| 06/16/2023 06/16/23 | For Sale | $3,795,000 | +58.1% | $654 / Sq Ft |
| 06/14/2023 06/14/23 | Pending | -- | -- | -- |
| 11/18/2020 11/18/20 | Sold | $2,400,000 | -10.9% | $414 / Sq Ft |
| 10/23/2020 10/23/20 | Pending | -- | -- | -- |
| 09/01/2020 09/01/20 | For Sale | $2,695,000 | +34.8% | $464 / Sq Ft |
| 07/25/2017 07/25/17 | Sold | $2,000,000 | -11.1% | $345 / Sq Ft |
| 06/06/2017 06/06/17 | Pending | -- | -- | -- |
| 03/07/2017 03/07/17 | Price Changed | $2,250,000 | -2.2% | $388 / Sq Ft |
| 09/19/2016 09/19/16 | For Sale | $2,300,000 | -- | $396 / Sq Ft |
Tax History
| Year | Tax Paid | Tax Assessment Tax Assessment Total Assessment is a certain percentage of the fair market value that is determined by local assessors to be the total taxable value of land and additions on the property. | Land | Improvement |
|---|---|---|---|---|
| 2025 | $8,328 | $222,377 | -- | -- |
| 2024 | $11,713 | $211,788 | -- | -- |
| 2023 | $11,713 | $272,130 | $54,420 | $217,710 |
| 2022 | $11,284 | $194,180 | $38,830 | $155,350 |
| 2021 | $12,252 | $182,950 | $36,590 | $146,360 |
| 2020 | $11,829 | $182,310 | $36,460 | $145,850 |
| 2019 | $11,400 | $179,980 | $35,990 | $143,990 |
| 2018 | $11,887 | $165,460 | $33,090 | $132,370 |
| 2017 | $12,312 | $172,530 | $34,500 | $138,030 |
| 2016 | $12,258 | $161,410 | $32,280 | $129,130 |
| 2015 | $12,069 | $179,810 | $35,960 | $143,850 |
Source: Arizona Regional Multiple Listing Service (ARMLS)
MLS Number: 5499286
APN: 219-13-047
- 42007 N 111th Place Unit 71
- 42383 N 111th Place
- 42035 N 113th Way
- 11108 E Mariola Way
- 41851 N 112th Place
- 11426 E Cottontail Rd
- 41823 N 111th Place
- 11130 E Rolling Rock Dr Unit 40
- 11130 E Rolling Rock Dr
- 11179 E Honda Bow Rd
- 11155 E Honda Bow Rd
- 11070 E Rolling Rock Dr
- 11221 E Honey Mesquite Dr
- 41639 N 113th Place
- 10922 E Purple Aster Way
- 11426 E Quail Ln
- 42143 N 108th Place Unit 36
- 41611 N 113th Place
- 000 E Quail Ln Unit 153
- 42846 N 111th Place Unit 94
