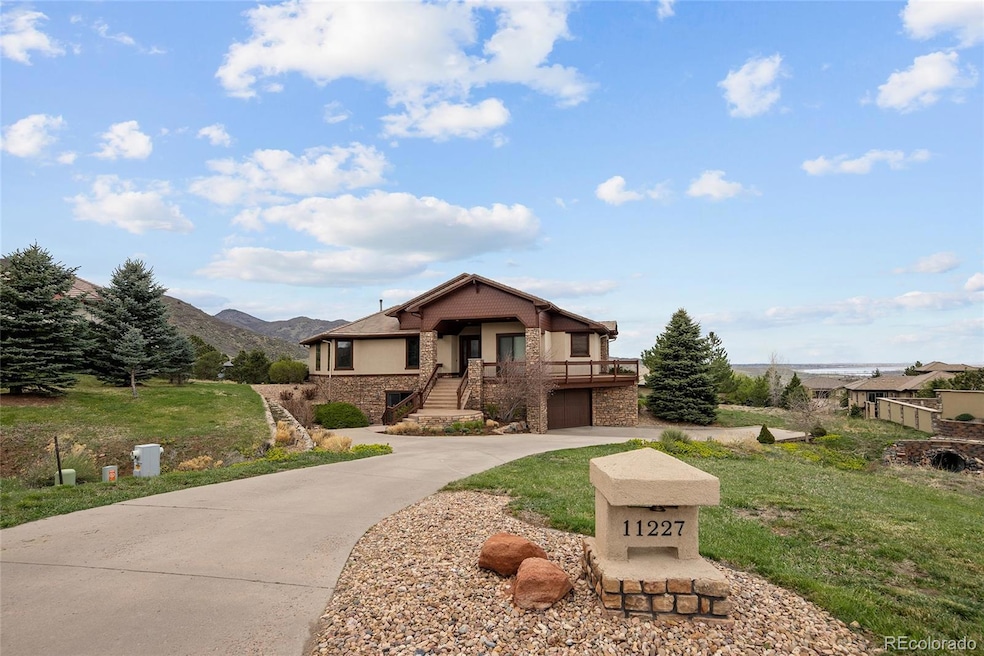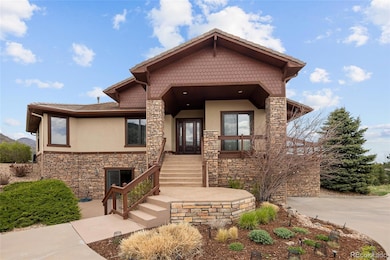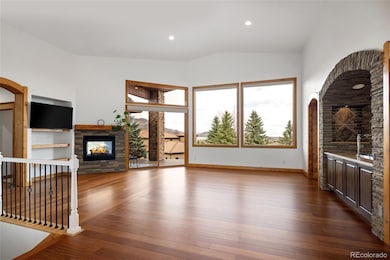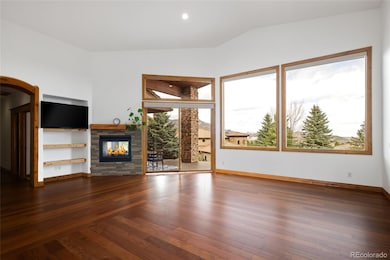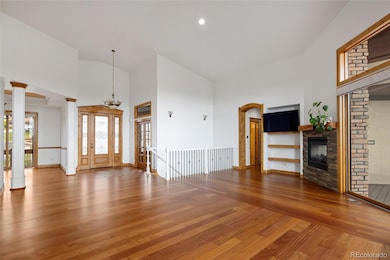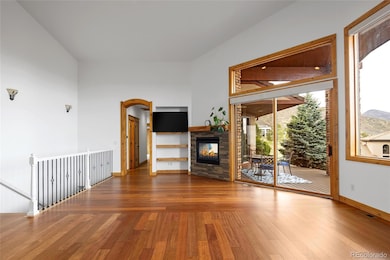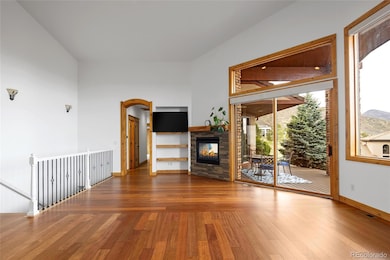11227 Explorers Run Littleton, CO 80125
Roxborough Park NeighborhoodEstimated payment $8,213/month
Highlights
- On Golf Course
- 0.53 Acre Lot
- Mountainous Lot
- Ranch View Middle School Rated A-
- Deck
- Mud Room
About This Home
Welcome to a sanctuary of sophistication and serenity at 11227 Explorers Run, situated in the prestigious Roxborough Park, Littleton, CO. This exquisite residence is the epitome of luxury living, perfectly poised at the end of a tranquil cul-de-sac, offering you a peaceful retreat with spectacular city and mountain views from both the inviting front porch and the expansive back deck. Encompassing 3,274 square feet of refined living space, this home is meticulously designed to provide unparalleled comfort and elegance. The main floor boasts an open floor plan that seamlessly integrates living spaces, highlighting the grandeur of a chef’s kitchen equipped with granite countertops, a cooktop, a dumb waiter and a wine cooler. Adjacently, the great room and kitchen provide direct access to the deck, ensuring that breathtaking views are a staple of your daily life, whether the electronic privacy blinds are drawn or open. With four spacious bedrooms, all including ensuite bathrooms, and an additional office complete with built-in features, this home is as functional as it is beautiful. The five bathrooms, adorned with high-end fixtures, ensure convenience and luxury for all residents and guests. The home is replete with premium amenities and enhanced by dual pane windows, central AC, and forced air heating, comfort is guaranteed year-round. The newly carpeted floors and newly refinished blackwood cherry hardwood floors exude timeless elegance, while the expansive walk-in closets and pantry offer ample storage solutions. A heated four-car garage with pristine epoxy flooring, a sink, and a urinal rounds out this amazing home. The property is part of a gated golf course community, featuring common outdoor spaces and a gym for your leisure activities. With many conveniences included, moving in is as seamless as it is inviting.
Listing Agent
Compass - Denver Brokerage Email: jennifer.leavitt@compass.com,303-921-7723 License #100080482 Listed on: 04/25/2025

Home Details
Home Type
- Single Family
Est. Annual Taxes
- $7,441
Year Built
- Built in 2007
Lot Details
- 0.53 Acre Lot
- On Golf Course
- South Facing Home
- Mountainous Lot
- Property is zoned PDU
HOA Fees
- $200 Monthly HOA Fees
Parking
- 4 Car Attached Garage
Property Views
- Golf Course
- City
- Mountain
Home Design
- Frame Construction
- Spanish Tile Roof
- Radon Mitigation System
Interior Spaces
- 2-Story Property
- Mud Room
- Living Room with Fireplace
- Dining Room
- Home Office
- Walk-Out Basement
- Walk-In Pantry
Bedrooms and Bathrooms
- 4 Main Level Bedrooms
- 5 Full Bathrooms
Laundry
- Laundry Room
- Dryer
- Washer
Outdoor Features
- Deck
- Front Porch
Schools
- Roxborough Elementary School
- Ranch View Middle School
- Thunderridge High School
Utilities
- Forced Air Heating and Cooling System
- Natural Gas Connected
Community Details
- Association fees include reserves, ground maintenance, on-site check in, recycling, sewer, snow removal, trash, water
- Roxborough Park Foundation Association, Phone Number (303) 979-7860
- Roxborough Park North Subdivision
Listing and Financial Details
- Exclusions: Sellers personal property.
- Assessor Parcel Number R0026251
Map
Home Values in the Area
Average Home Value in this Area
Tax History
| Year | Tax Paid | Tax Assessment Tax Assessment Total Assessment is a certain percentage of the fair market value that is determined by local assessors to be the total taxable value of land and additions on the property. | Land | Improvement |
|---|---|---|---|---|
| 2024 | $7,441 | $85,050 | $17,380 | $67,670 |
| 2023 | $7,496 | $85,050 | $17,380 | $67,670 |
| 2022 | $4,832 | $52,810 | $13,210 | $39,600 |
| 2021 | $5,061 | $52,810 | $13,210 | $39,600 |
| 2020 | $4,913 | $52,470 | $11,880 | $40,590 |
| 2019 | $4,941 | $52,470 | $11,880 | $40,590 |
| 2018 | $5,425 | $55,760 | $10,030 | $45,730 |
| 2017 | $5,114 | $55,760 | $10,030 | $45,730 |
| 2016 | $4,509 | $48,250 | $7,960 | $40,290 |
| 2015 | $2,304 | $48,250 | $7,960 | $40,290 |
| 2014 | $2,321 | $44,880 | $9,550 | $35,330 |
Purchase History
| Date | Type | Sale Price | Title Company |
|---|---|---|---|
| Quit Claim Deed | -- | Fntc | |
| Warranty Deed | $789,000 | Fidelity National Title | |
| Deed | $789,000 | -- | |
| Warranty Deed | $765,000 | Guardian Title | |
| Interfamily Deed Transfer | -- | Transtar National Title | |
| Warranty Deed | $141,250 | Fahtco | |
| Warranty Deed | $42,500 | Land Title | |
| Deed | $11,700 | -- |
Mortgage History
| Date | Status | Loan Amount | Loan Type |
|---|---|---|---|
| Previous Owner | $631,200 | New Conventional | |
| Previous Owner | $680,000 | New Conventional | |
| Previous Owner | $688,500 | New Conventional | |
| Previous Owner | $415,000 | New Conventional | |
| Previous Owner | $417,000 | New Conventional | |
| Previous Owner | $640,000 | Construction | |
| Previous Owner | $105,000 | Unknown | |
| Previous Owner | $70,000 | Unknown |
Source: REcolorado®
MLS Number: 5334138
APN: 2355-031-02-019
- 11240 Rock Wren
- 11196 Lost Arrow
- 7708 Hawks Nest Trail
- 7705 Dante Dr
- 11194 W Yucca
- 7767 Dante Dr
- 7868 Cicero Ct
- 7935 Dante Dr
- 7912 Galileo Way
- 11374 Birolli Place
- 11415 Birolli Place
- 11364 Birolli Place
- 8002 Galileo Way
- 11164 Beatrice Ct
- 7912 Raphael Ln
- 7983 Raphael Ln
- 8000 Raphael Ln
- 8056 Galileo Way Unit 37253775
- 8077 Raphael Ln
- 7944 Dante Dr
- 7736 Halleys Dr
- 10277 Dusk Way
- 8405 Mount Ouray Rd
- 8749 Waterton Rd
- 9496 Mt Jackson St
- 8911 Eagle River St
- 8047 Sterling Ranch Ave
- 8837 Snake River St
- 8150 Superior Cir
- 8847 Waterleaf Ln
- 8918 Whiteclover St
- 3628 Seramonte Dr
- 3738 Rosewalk Ct
- 3738 Rosewalk Ct
- 10061 W Victoria Place Unit 301
- 9981 W Victoria Place Unit 204
- 8567 W Remington Ave
- 8445 S Holland Way Unit 301
- 8457 S Reed St
- 10259 S Spotted Owl Ave
