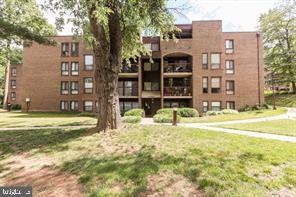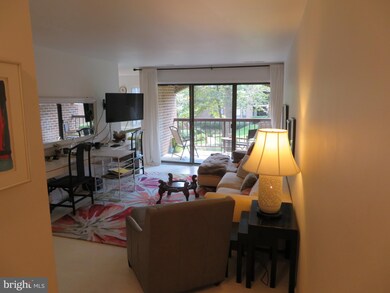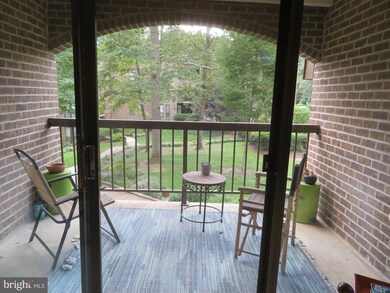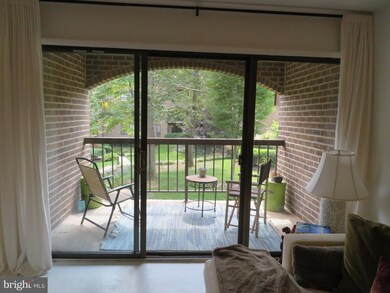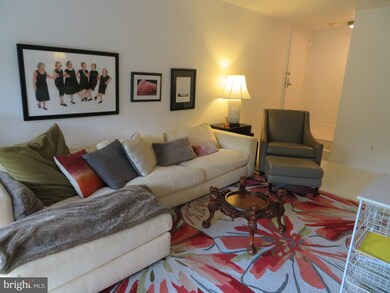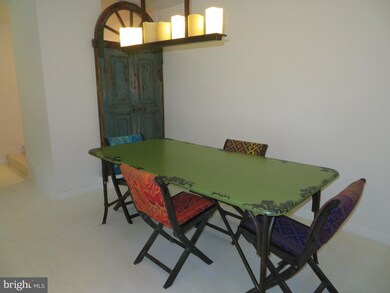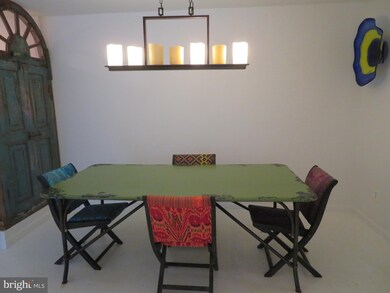
11228 Chestnut Grove Square Unit 232 Reston, VA 20190
Tall Oaks/Uplands NeighborhoodHighlights
- Contemporary Architecture
- Community Pool
- Community Center
- Sunrise Valley Elementary Rated A
- Tennis Courts
- Den
About This Home
As of January 2021Tranquil community 1/2 mile from Metro. Large 1330 square feet 3 bedroom/ 2 full baths with private balcony for relaxing. Expansive grounds for playing or walking. Picnic and dog walking areas. Updated baths, kitchen with beautiful white cabinets, granite. NEW WINDOWS. Great Fairfax County schools. All utilities included in rent. Tons of storage space plus extra storage bin in building. Ample parking. SELLER WILL install flooring of buyers choice with acceptable contract. Thanks.
Property Details
Home Type
- Condominium
Est. Annual Taxes
- $2,872
Year Built
- Built in 1972
HOA Fees
Home Design
- Contemporary Architecture
- Brick Exterior Construction
Interior Spaces
- 1,330 Sq Ft Home
- Property has 1 Level
- Living Room
- Dining Room
- Den
Kitchen
- Stove
- Built-In Microwave
- Dishwasher
- Disposal
Flooring
- Concrete
- Ceramic Tile
Bedrooms and Bathrooms
- 3 Main Level Bedrooms
- 2 Full Bathrooms
Laundry
- Laundry in unit
- Dryer
- Washer
Parking
- Off-Street Parking
- 1 Assigned Parking Space
Schools
- Sunrise Valley Elementary School
- Hughes Middle School
- South Lakes High School
Utilities
- Forced Air Heating and Cooling System
- Natural Gas Water Heater
Listing and Financial Details
- Assessor Parcel Number 0174 22 0232
Community Details
Overview
- Association fees include air conditioning, common area maintenance, electricity, exterior building maintenance, heat, gas, management, pool(s), snow removal, water
- Low-Rise Condominium
- Chestnut Grove C Community
- Chestnut Grove Subdivision
Amenities
- Picnic Area
- Common Area
- Community Center
Recreation
- Tennis Courts
- Community Basketball Court
- Community Playground
- Community Pool
- Jogging Path
- Bike Trail
Ownership History
Purchase Details
Home Financials for this Owner
Home Financials are based on the most recent Mortgage that was taken out on this home.Purchase Details
Home Financials for this Owner
Home Financials are based on the most recent Mortgage that was taken out on this home.Purchase Details
Home Financials for this Owner
Home Financials are based on the most recent Mortgage that was taken out on this home.Map
Similar Homes in Reston, VA
Home Values in the Area
Average Home Value in this Area
Purchase History
| Date | Type | Sale Price | Title Company |
|---|---|---|---|
| Warranty Deed | $273,000 | Old Republic National Title In | |
| Warranty Deed | $273,000 | Ratified Title Group Inc | |
| Warranty Deed | $224,000 | -- | |
| Interfamily Deed Transfer | -- | -- |
Mortgage History
| Date | Status | Loan Amount | Loan Type |
|---|---|---|---|
| Closed | $173,000 | New Conventional | |
| Closed | $173,000 | New Conventional | |
| Previous Owner | $156,800 | Stand Alone Refi Refinance Of Original Loan | |
| Previous Owner | $28,000 | Stand Alone Second | |
| Previous Owner | $77,300 | FHA |
Property History
| Date | Event | Price | Change | Sq Ft Price |
|---|---|---|---|---|
| 04/06/2024 04/06/24 | Rented | $2,650 | +1.9% | -- |
| 04/03/2024 04/03/24 | Under Contract | -- | -- | -- |
| 03/19/2024 03/19/24 | For Rent | $2,600 | 0.0% | -- |
| 01/25/2021 01/25/21 | Sold | $273,000 | -3.2% | $205 / Sq Ft |
| 01/04/2021 01/04/21 | Pending | -- | -- | -- |
| 10/08/2020 10/08/20 | For Sale | $282,000 | +3.3% | $212 / Sq Ft |
| 09/30/2020 09/30/20 | Off Market | $273,000 | -- | -- |
| 09/30/2020 09/30/20 | For Sale | $282,000 | +25.9% | $212 / Sq Ft |
| 07/09/2012 07/09/12 | Sold | $224,000 | -6.7% | $168 / Sq Ft |
| 05/23/2012 05/23/12 | Pending | -- | -- | -- |
| 04/30/2012 04/30/12 | For Sale | $240,000 | +7.1% | $180 / Sq Ft |
| 04/23/2012 04/23/12 | Off Market | $224,000 | -- | -- |
Tax History
| Year | Tax Paid | Tax Assessment Tax Assessment Total Assessment is a certain percentage of the fair market value that is determined by local assessors to be the total taxable value of land and additions on the property. | Land | Improvement |
|---|---|---|---|---|
| 2024 | $3,792 | $314,590 | $63,000 | $251,590 |
| 2023 | $3,698 | $314,590 | $63,000 | $251,590 |
| 2022 | $3,344 | $280,880 | $56,000 | $224,880 |
| 2021 | $3,204 | $262,500 | $53,000 | $209,500 |
| 2020 | $3,106 | $252,400 | $50,000 | $202,400 |
| 2019 | $2,872 | $233,410 | $46,000 | $187,410 |
| 2018 | $2,559 | $222,490 | $44,000 | $178,490 |
| 2017 | $2,988 | $247,320 | $49,000 | $198,320 |
| 2016 | $2,747 | $227,860 | $46,000 | $181,860 |
| 2015 | $2,880 | $247,670 | $50,000 | $197,670 |
| 2014 | $2,874 | $247,670 | $50,000 | $197,670 |
Source: Bright MLS
MLS Number: VAFX1154278
APN: 0174-22-0232
- 11228 Chestnut Grove Square Unit 16
- 11212 Chestnut Grove Square Unit 313
- 11220 Chestnut Grove Square Unit 222
- 11220 Chestnut Grove Square Unit 123
- 11208 Chestnut Grove Square Unit 112
- 11204 Chestnut Grove Square Unit 206
- 1658 Parkcrest Cir Unit 2C/300
- 1675 Parkcrest Cir Unit 4E/300
- 1665 Parkcrest Cir Unit 5C/201
- 1653 Bandit Loop
- 1675 Bandit Loop Unit 202B
- 1684 Bandit Loop
- 1669 Bandit Loop Unit 107A
- 1669 Bandit Loop Unit 209A
- 1669 Bandit Loop Unit 101A
- 1669 Bandit Loop Unit 206A
- 1820 Reston Row Plaza Unit 1604
- 1636 Valencia Way
- 1867 Michael Faraday Dr Unit 4
- 1503 Farsta Ct
