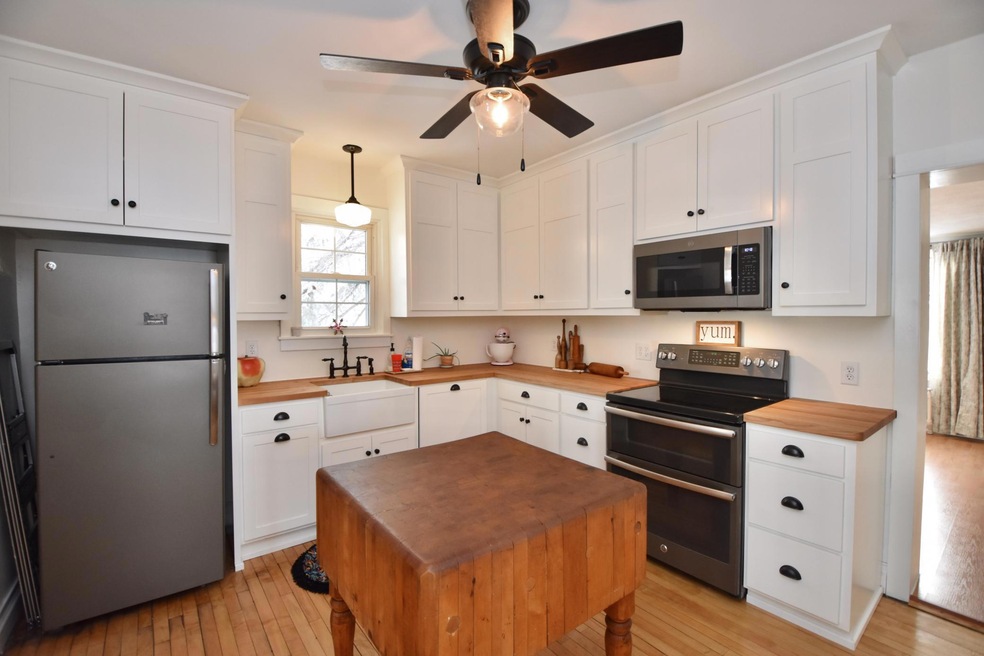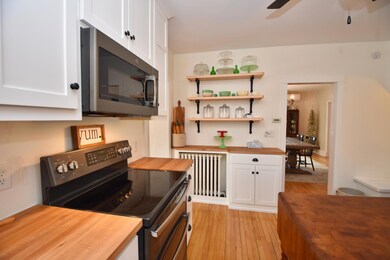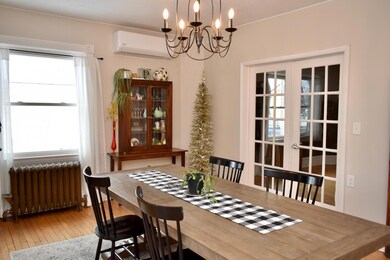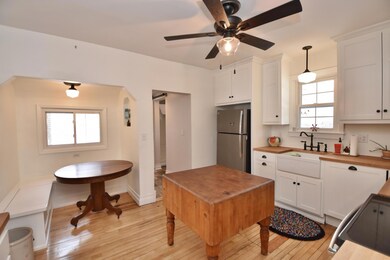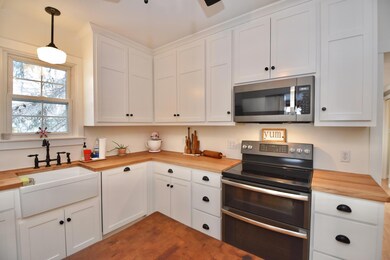
1123 8th St N St. Cloud, MN 56303
Northside-Hester Park NeighborhoodEstimated Value: $196,000 - $247,998
Highlights
- Deck
- Stainless Steel Appliances
- Combination Dining and Living Room
- No HOA
- The kitchen features windows
- 4-minute walk to Hester Park
About This Home
As of February 2023A turn-of-the-century 1890's brick home with 4 bedrooms, 3 bathrooms that is a charming and spacious dwelling with a rich history. The original wood floors give the home a warm and welcoming feel, and the brick exterior adds a sense of solidity and durability. The home's character is evident in its unique details, such as wide baseboard and crown moldings, with some original doors and hardware. The home's layout offers the potential to create a formal dining, cozy den, or a study room. Kitchen has a wonderful farmhouse sink and atmosphere to match! The main floor bedroom features French doors and a 3/4 bath. Upstairs, the bedrooms are spacious and bright with ample closet space. The bathrooms are a mixture of modern and vintage design with upstairs featuring a clawfoot tub. Overall, this turn-of-the-century brick home is a great example of classic design and modern convenience, and is sure to be a warm, comfortable and welcoming place to call home!
Home Details
Home Type
- Single Family
Est. Annual Taxes
- $1,820
Year Built
- Built in 1890
Lot Details
- 7,841 Sq Ft Lot
- Lot Dimensions are 57x127x59x132
- Few Trees
Parking
- 1 Car Garage
Interior Spaces
- 2,015 Sq Ft Home
- 2-Story Property
- Family Room
- Combination Dining and Living Room
- Unfinished Basement
- Basement Storage
Kitchen
- Range
- Microwave
- Stainless Steel Appliances
- The kitchen features windows
Bedrooms and Bathrooms
- 4 Bedrooms
Laundry
- Dryer
- Washer
Outdoor Features
- Deck
Utilities
- Hot Water Heating System
- Boiler Heating System
Community Details
- No Home Owners Association
- T & T One Subdivision
Listing and Financial Details
- Assessor Parcel Number 82514800501
Ownership History
Purchase Details
Home Financials for this Owner
Home Financials are based on the most recent Mortgage that was taken out on this home.Similar Homes in the area
Home Values in the Area
Average Home Value in this Area
Purchase History
| Date | Buyer | Sale Price | Title Company |
|---|---|---|---|
| Prawdzik April | $215,000 | -- |
Mortgage History
| Date | Status | Borrower | Loan Amount |
|---|---|---|---|
| Open | Prawdzik April | $193,500 |
Property History
| Date | Event | Price | Change | Sq Ft Price |
|---|---|---|---|---|
| 02/17/2023 02/17/23 | Sold | $215,000 | 0.0% | $107 / Sq Ft |
| 01/03/2023 01/03/23 | Pending | -- | -- | -- |
| 01/03/2023 01/03/23 | For Sale | $215,000 | -- | $107 / Sq Ft |
Tax History Compared to Growth
Tax History
| Year | Tax Paid | Tax Assessment Tax Assessment Total Assessment is a certain percentage of the fair market value that is determined by local assessors to be the total taxable value of land and additions on the property. | Land | Improvement |
|---|---|---|---|---|
| 2024 | $1,916 | $171,300 | $25,000 | $146,300 |
| 2023 | $1,868 | $162,300 | $25,000 | $137,300 |
| 2022 | $1,638 | $125,600 | $25,000 | $100,600 |
| 2021 | $1,544 | $125,600 | $25,000 | $100,600 |
| 2020 | $1,510 | $119,000 | $25,000 | $94,000 |
| 2019 | $1,508 | $113,700 | $25,000 | $88,700 |
| 2018 | $1,510 | $110,300 | $25,000 | $85,300 |
| 2017 | $1,468 | $102,300 | $25,000 | $77,300 |
| 2016 | $1,372 | $0 | $0 | $0 |
| 2015 | $1,400 | $0 | $0 | $0 |
| 2014 | -- | $0 | $0 | $0 |
Agents Affiliated with this Home
-
Lance Bukowski

Seller's Agent in 2023
Lance Bukowski
RE/MAX Results
(320) 345-1461
2 in this area
90 Total Sales
-
Amy Legatt

Seller Co-Listing Agent in 2023
Amy Legatt
RE/MAX Results
(800) 807-0022
9 in this area
412 Total Sales
-
Peter Trinh

Buyer's Agent in 2023
Peter Trinh
RE/MAX Advantage Plus
(612) 225-8006
1 in this area
278 Total Sales
Map
Source: NorthstarMLS
MLS Number: 6319847
APN: 82.51480.0501
- 1123 8th St N
- 1123 Veterans Dr
- 1131 8th St N
- 1131 Veterans Dr
- 1131 1131 8th St N
- 808 12th Ave N
- 808 808 12th Ave N
- 814 12th Ave N
- 807 11th Ave N
- 801 11th Ave N
- 728 12th Ave N
- 815 11th Ave N
- 728 728 12th Ave N
- 820 12th Ave N
- 729 11th Ave N
- 819 11th Ave N
- 725 11th Ave N
- 815 12th Ave N
- 720 12th Ave N
- 721 11th Ave N
