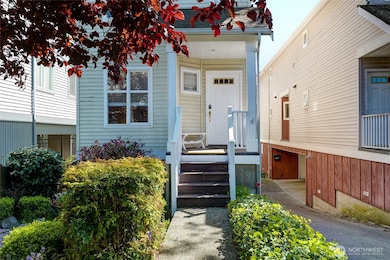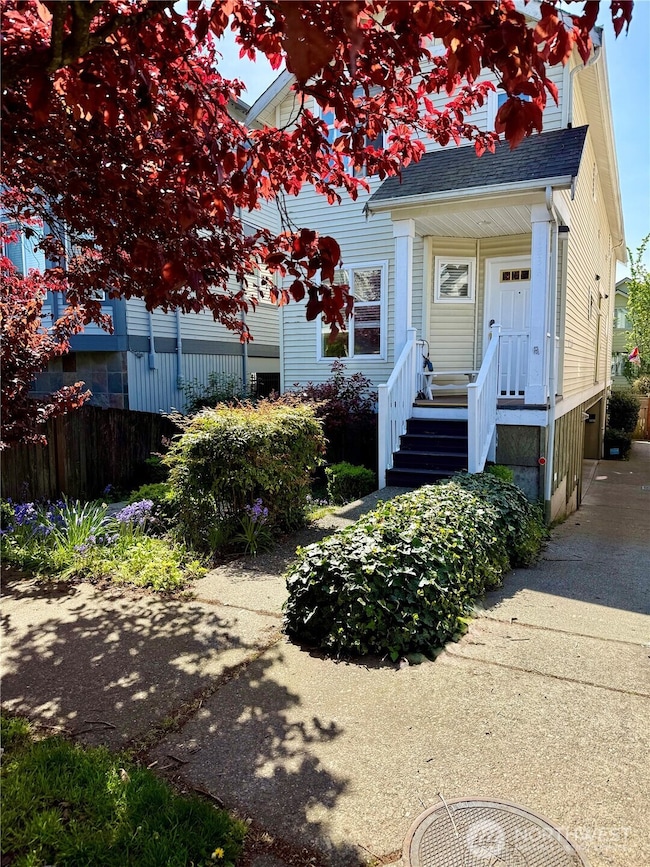
$425,000
- 2 Beds
- 2 Baths
- 1,264 Sq Ft
- 1540 Cherrylane Ave S
- Seattle, WA
Privately situated in Cherrylane, the modern row-house aesthetic grabs your attention, but the treehouse vibe will capture your heart. An inviting enclave of independent yet connected townhomes offers a carefree lifestyle. The HOA manages exterior maintenance, pest control, landscaping, roof replacement, insurance, water/sewer/garbage & Reserves. The best of both worlds—the ease of condo living
Moira Holley Realogics Sotheby's Int'l Rlty






