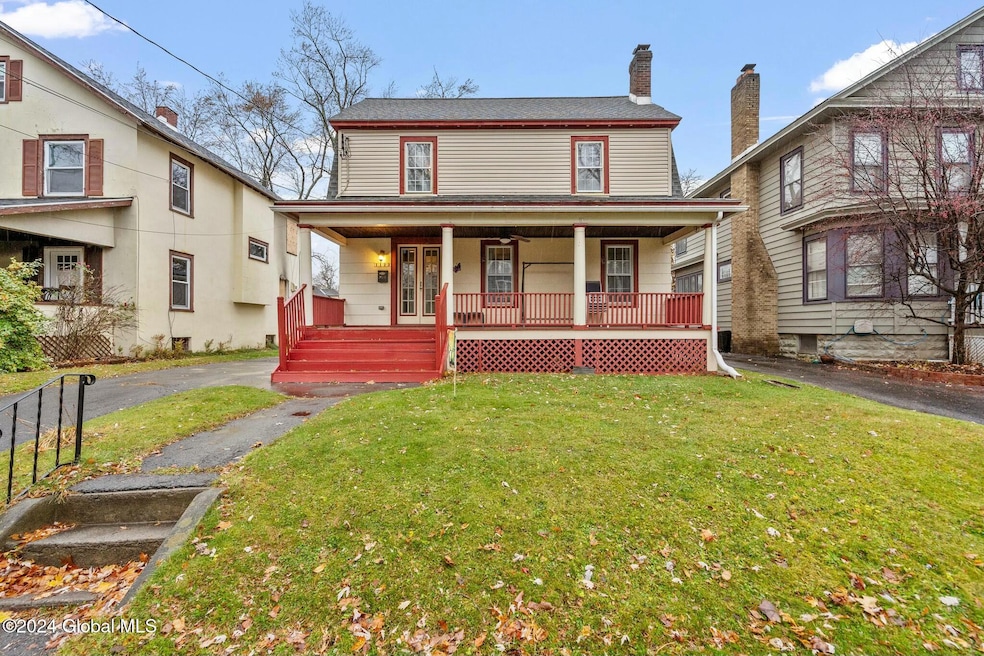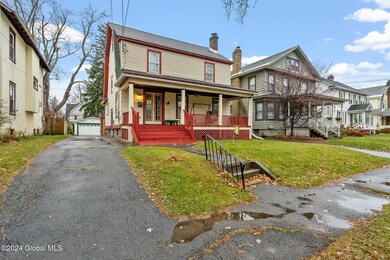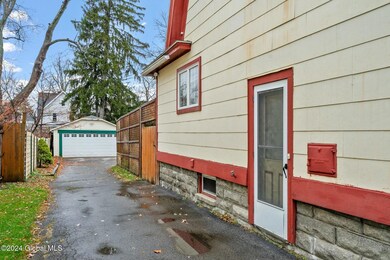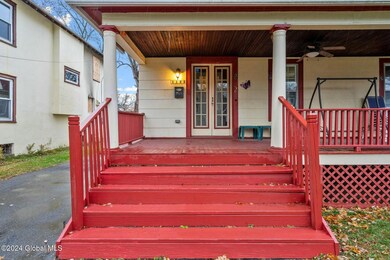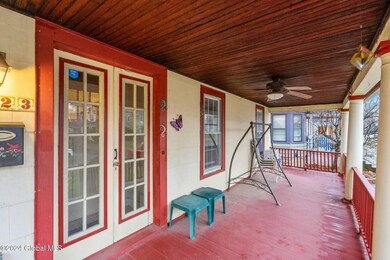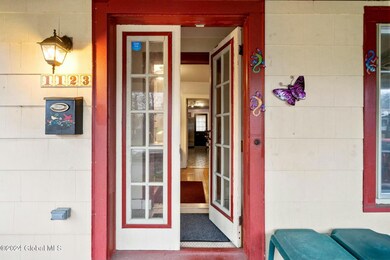
1123 Ardsley Rd Schenectady, NY 12308
Highlights
- Traditional Architecture
- Finished Attic
- 2 Car Detached Garage
- Wood Flooring
- No HOA
- Front Porch
About This Home
As of February 2025**OPEN HOUSE 12/22 from 12-2!**Schedule to see a timeless classic located in desirable the Upper Union Street area. This 3BR/1.5BA home has so much to offer! Enter the foyer through original wood doors with beveled glass and greeted into the living room through open French doors. Sip coffee in the sunroom, host holidays in the formal dining room. Upstairs is the spacious primary bedroom with large walk in closet, full bath and two additional bedrooms. Need more space? How about a partially finished basement and a cozy finished walk up attic! Use this bonus area as a 4th bedroom, home office, den or extra storage. Whether you want to lounge on the back deck, swing on the porch or curl up fireside, this home will be cherished for years to come. MOTIVATED SELLER! Sold ''AS-IS''.
Last Agent to Sell the Property
518 Realty.Com Inc License #10401347625 Listed on: 11/23/2024
Home Details
Home Type
- Single Family
Est. Annual Taxes
- $7,162
Year Built
- Built in 1921
Lot Details
- 6,534 Sq Ft Lot
- Property is Fully Fenced
- Wood Fence
- Landscaped
- Level Lot
- Property is zoned Single Residence
Parking
- 2 Car Detached Garage
- Garage Door Opener
Home Design
- Traditional Architecture
- Block Foundation
- Shingle Roof
- Vinyl Siding
- Asphalt
Interior Spaces
- 3-Story Property
- Crown Molding
- Paddle Fans
- Gas Fireplace
- Double Pane Windows
- French Doors
- Entrance Foyer
- Living Room with Fireplace
- Dining Room
- Finished Attic
Kitchen
- Eat-In Kitchen
- Oven
- Range with Range Hood
- Dishwasher
Flooring
- Wood
- Carpet
- Tile
Bedrooms and Bathrooms
- 3 Bedrooms
- Walk-In Closet
- Bathroom on Main Level
Laundry
- Dryer
- Washer
Finished Basement
- Basement Fills Entire Space Under The House
- Laundry in Basement
Outdoor Features
- Front Porch
Schools
- Schenectady High School
Utilities
- Window Unit Cooling System
- Heating System Uses Natural Gas
- Radiant Heating System
- Hot Water Heating System
- Heating System Uses Steam
- 200+ Amp Service
- High Speed Internet
- Cable TV Available
Community Details
- No Home Owners Association
Listing and Financial Details
- Assessor Parcel Number 421500 40.77-1-19
Ownership History
Purchase Details
Home Financials for this Owner
Home Financials are based on the most recent Mortgage that was taken out on this home.Purchase Details
Home Financials for this Owner
Home Financials are based on the most recent Mortgage that was taken out on this home.Purchase Details
Home Financials for this Owner
Home Financials are based on the most recent Mortgage that was taken out on this home.Purchase Details
Home Financials for this Owner
Home Financials are based on the most recent Mortgage that was taken out on this home.Purchase Details
Home Financials for this Owner
Home Financials are based on the most recent Mortgage that was taken out on this home.Purchase Details
Home Financials for this Owner
Home Financials are based on the most recent Mortgage that was taken out on this home.Purchase Details
Similar Homes in Schenectady, NY
Home Values in the Area
Average Home Value in this Area
Purchase History
| Date | Type | Sale Price | Title Company |
|---|---|---|---|
| Deed | $225,000 | None Listed On Document | |
| Warranty Deed | -- | None Listed On Document | |
| Warranty Deed | -- | None Listed On Document | |
| Deed | $110,000 | Richard C., Jr. Miller | |
| Warranty Deed | $115,000 | Old Republic National Title | |
| Deed | $158,000 | Gary J Oconnor | |
| Warranty Deed | $158,000 | None Available | |
| Deed | $163,000 | Stanley Skubis | |
| Deed | $96,900 | Daniel Persing |
Mortgage History
| Date | Status | Loan Amount | Loan Type |
|---|---|---|---|
| Open | $180,000 | New Conventional | |
| Previous Owner | $111,161 | FHA | |
| Previous Owner | $140,400 | Purchase Money Mortgage | |
| Previous Owner | $24,450 | Stand Alone Second | |
| Previous Owner | $130,400 | New Conventional | |
| Previous Owner | $56,487 | New Conventional |
Property History
| Date | Event | Price | Change | Sq Ft Price |
|---|---|---|---|---|
| 05/28/2025 05/28/25 | For Sale | $299,000 | +32.9% | $152 / Sq Ft |
| 02/20/2025 02/20/25 | Sold | $225,000 | -2.2% | $114 / Sq Ft |
| 12/26/2024 12/26/24 | Pending | -- | -- | -- |
| 12/06/2024 12/06/24 | Price Changed | $230,000 | -2.1% | $117 / Sq Ft |
| 12/01/2024 12/01/24 | Price Changed | $234,900 | -2.1% | $119 / Sq Ft |
| 11/23/2024 11/23/24 | For Sale | $240,000 | +33.3% | $122 / Sq Ft |
| 07/19/2021 07/19/21 | Sold | $180,000 | +5.9% | $91 / Sq Ft |
| 05/09/2021 05/09/21 | Pending | -- | -- | -- |
| 05/07/2021 05/07/21 | For Sale | $169,900 | +47.7% | $86 / Sq Ft |
| 12/15/2014 12/15/14 | Sold | $115,000 | -17.3% | $73 / Sq Ft |
| 10/17/2014 10/17/14 | Pending | -- | -- | -- |
| 04/23/2014 04/23/14 | For Sale | $139,000 | -- | $89 / Sq Ft |
Tax History Compared to Growth
Tax History
| Year | Tax Paid | Tax Assessment Tax Assessment Total Assessment is a certain percentage of the fair market value that is determined by local assessors to be the total taxable value of land and additions on the property. | Land | Improvement |
|---|---|---|---|---|
| 2024 | $7,162 | $152,300 | $22,800 | $129,500 |
| 2023 | $7,162 | $152,300 | $22,800 | $129,500 |
| 2022 | $7,155 | $152,300 | $22,800 | $129,500 |
| 2021 | $6,507 | $152,300 | $22,800 | $129,500 |
| 2020 | $6,366 | $152,300 | $22,800 | $129,500 |
| 2019 | $3,863 | $152,300 | $22,800 | $129,500 |
| 2018 | $6,373 | $152,300 | $22,800 | $129,500 |
| 2017 | $6,147 | $152,300 | $22,800 | $129,500 |
| 2016 | $6,626 | $152,300 | $22,800 | $129,500 |
| 2015 | -- | $152,300 | $22,800 | $129,500 |
| 2014 | -- | $152,300 | $22,800 | $129,500 |
Agents Affiliated with this Home
-
Tracy Mance

Seller's Agent in 2025
Tracy Mance
518 Realty.Com Inc
(518) 362-8388
6 in this area
79 Total Sales
-
Saad Tai
S
Seller's Agent in 2025
Saad Tai
Real Broker NY LLC
(518) 348-9535
2 in this area
8 Total Sales
-
D
Seller's Agent in 2021
Diana Gise
Howard Hanna
-
S
Seller's Agent in 2014
Sharon Hoorwitz
KW Platform
-
Sherrill Farry

Buyer's Agent in 2014
Sherrill Farry
Berkshire Hathaway Home Services Blake
(518) 669-4944
5 in this area
52 Total Sales
Map
Source: Global MLS
MLS Number: 202429646
APN: 040-077-0001-019-000-0000
- 1124 Parkwood Blvd
- 1491 Rugby Rd
- 1166 Glenwood Blvd
- 1088 Glenwood Blvd
- 1117 Mcclellan St
- 1261 The Plaza
- 1039 Parkwood Blvd
- 1165 Glenwood Blvd
- 1348 Union St
- 1191 Eastern Ave
- 1256 Parkwood Blvd
- 1237 Glenwood Blvd
- 1643 Rugby Rd
- 1648 Rugby Rd
- 1168 Mcclellan St
- 818 Bedford Rd
- 1318 Glenwood Blvd
- 1140 Earl Ave
- 1298 Mcclellan St
- 7 Morris Ave
