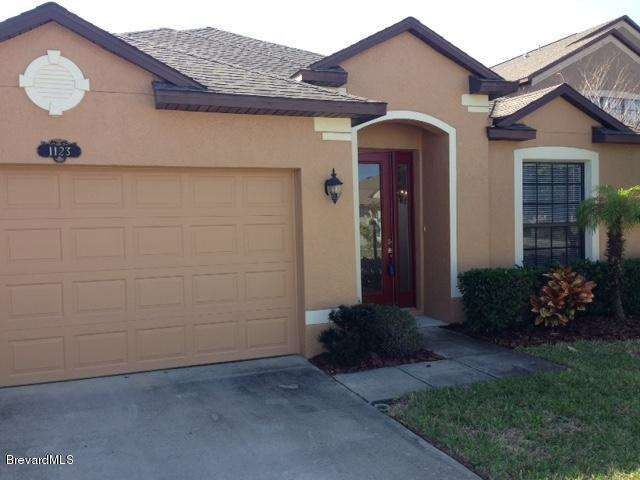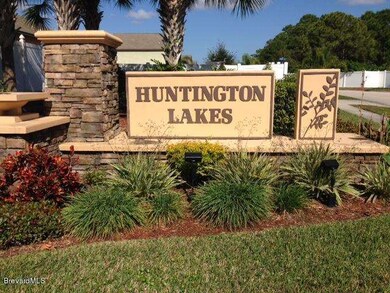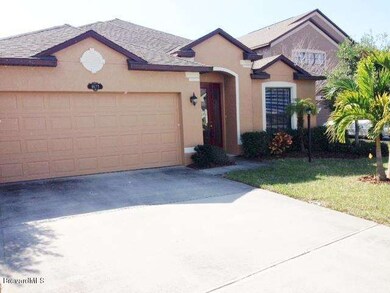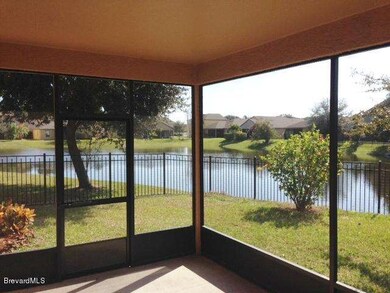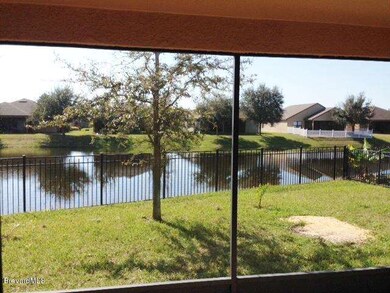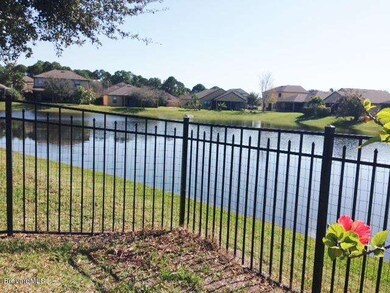
1123 Bolle Cir Rockledge, FL 32955
Highlights
- Lake Front
- Home fronts a pond
- Vaulted Ceiling
- Rockledge Senior High School Rated A-
- Open Floorplan
- Screened Porch
About This Home
As of March 2025Desirable Huntington Lakes. Lakefront in excellent condition. Spacious kitchen with granite counter tops with views from the kitchen and family room to the lake.Large formal living room, master bath has garden tub and separate shower,double sinks, and large walk-in closet. Screened porch and fenced backyard. Freshly painted inside and out and loving ready for a new family.
Last Agent to Sell the Property
Vicci Vaughn
One Sotheby's Inter Realty Listed on: 02/01/2016
Last Buyer's Agent
Nichole Sharp
RE/MAX Absolute Service Team
Home Details
Home Type
- Single Family
Est. Annual Taxes
- $2,868
Year Built
- Built in 2005
Lot Details
- 6,534 Sq Ft Lot
- Home fronts a pond
- Lake Front
- North Facing Home
- Wrought Iron Fence
- Front and Back Yard Sprinklers
HOA Fees
- $28 Monthly HOA Fees
Parking
- 2 Car Attached Garage
- Garage Door Opener
Property Views
- Lake
- Pond
Home Design
- Shingle Roof
- Concrete Siding
- Block Exterior
- Stucco
Interior Spaces
- 1,890 Sq Ft Home
- 1-Story Property
- Open Floorplan
- Vaulted Ceiling
- Ceiling Fan
- Family Room
- Living Room
- Screened Porch
Kitchen
- Electric Range
- Microwave
- Dishwasher
Flooring
- Carpet
- Tile
Bedrooms and Bathrooms
- 3 Bedrooms
- Split Bedroom Floorplan
- Walk-In Closet
- 2 Full Bathrooms
- Separate Shower in Primary Bathroom
Laundry
- Laundry Room
- Washer and Gas Dryer Hookup
Outdoor Features
- Patio
Schools
- Golfview Elementary School
- Mcnair Middle School
- Rockledge High School
Utilities
- Central Heating and Cooling System
- Well
- Gas Water Heater
Community Details
- Huntington Lakes Subdivision
Listing and Financial Details
- Assessor Parcel Number 2534611
Ownership History
Purchase Details
Home Financials for this Owner
Home Financials are based on the most recent Mortgage that was taken out on this home.Purchase Details
Home Financials for this Owner
Home Financials are based on the most recent Mortgage that was taken out on this home.Purchase Details
Home Financials for this Owner
Home Financials are based on the most recent Mortgage that was taken out on this home.Similar Homes in Rockledge, FL
Home Values in the Area
Average Home Value in this Area
Purchase History
| Date | Type | Sale Price | Title Company |
|---|---|---|---|
| Warranty Deed | $365,000 | Prestige Title Of Brevard | |
| Warranty Deed | $192,500 | Attorney | |
| Warranty Deed | $231,300 | B D R Title |
Mortgage History
| Date | Status | Loan Amount | Loan Type |
|---|---|---|---|
| Open | $354,050 | New Conventional | |
| Previous Owner | $176,281 | FHA | |
| Previous Owner | $138,750 | Unknown | |
| Previous Owner | $219,716 | No Value Available |
Property History
| Date | Event | Price | Change | Sq Ft Price |
|---|---|---|---|---|
| 03/03/2025 03/03/25 | Sold | $365,000 | -3.7% | $193 / Sq Ft |
| 01/29/2025 01/29/25 | Pending | -- | -- | -- |
| 01/21/2025 01/21/25 | For Sale | $379,000 | +96.9% | $201 / Sq Ft |
| 03/22/2016 03/22/16 | Sold | $192,500 | -2.8% | $102 / Sq Ft |
| 02/13/2016 02/13/16 | Pending | -- | -- | -- |
| 02/01/2016 02/01/16 | For Sale | $198,000 | 0.0% | $105 / Sq Ft |
| 01/08/2013 01/08/13 | Rented | $1,150 | -8.0% | -- |
| 01/08/2013 01/08/13 | Under Contract | -- | -- | -- |
| 11/30/2012 11/30/12 | For Rent | $1,250 | -- | -- |
Tax History Compared to Growth
Tax History
| Year | Tax Paid | Tax Assessment Tax Assessment Total Assessment is a certain percentage of the fair market value that is determined by local assessors to be the total taxable value of land and additions on the property. | Land | Improvement |
|---|---|---|---|---|
| 2023 | $4,531 | $311,880 | $0 | $0 |
| 2022 | $3,853 | $254,760 | $0 | $0 |
| 2021 | $3,564 | $206,740 | $35,000 | $171,740 |
| 2020 | $3,546 | $201,800 | $30,000 | $171,800 |
| 2019 | $3,439 | $190,900 | $25,000 | $165,900 |
| 2018 | $3,388 | $183,230 | $25,000 | $158,230 |
| 2017 | $3,220 | $168,340 | $25,000 | $143,340 |
| 2016 | $3,098 | $159,840 | $22,000 | $137,840 |
| 2015 | $2,868 | $140,230 | $22,000 | $118,230 |
| 2014 | $2,662 | $127,670 | $19,000 | $108,670 |
Agents Affiliated with this Home
-
Marie Lachance
M
Seller's Agent in 2025
Marie Lachance
Regal Properties International
(321) 626-3524
3 in this area
29 Total Sales
-
Andy Waterman

Buyer's Agent in 2025
Andy Waterman
Waterman Real Estate, Inc.
(321) 961-6182
7 in this area
541 Total Sales
-
V
Seller's Agent in 2016
Vicci Vaughn
One Sotheby's Inter Realty
-
N
Buyer's Agent in 2016
Nichole Sharp
RE/MAX
-
Laura Dowling-Roy

Seller's Agent in 2013
Laura Dowling-Roy
Premier Properties Real Estate
(321) 223-4671
183 Total Sales
Map
Source: Space Coast MLS (Space Coast Association of REALTORS®)
MLS Number: 745584
APN: 25-36-04-25-00000.0-0100.00
- 1111 Serengeti Way
- 1309 Estridge Dr
- 1305 Sherwood Ct
- 980 Bear Lake Dr
- 1280 Estridge Dr
- 920 Bear Lake Dr
- 1420 Huntington Ln Unit 2405
- 1420 Huntington Ln Unit 2402
- 1420 Huntington Ln Unit 2205
- 1420 Huntington Ln Unit 2304
- 1420 Huntington Ln Unit 2101
- 1410 Huntington Ln Unit 1204
- 1515 Huntington Ln Unit 821
- 1515 Huntington Ln Unit 924
- 1515 Huntington Ln Unit 426
- 1515 Huntington Ln Unit 913
- 1515 Huntington Ln Unit 415
- 1515 Huntington Ln Unit 423
- 1515 Huntington Ln Unit 514
- 1107 Woodlawn Rd
