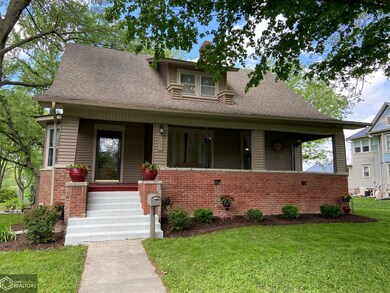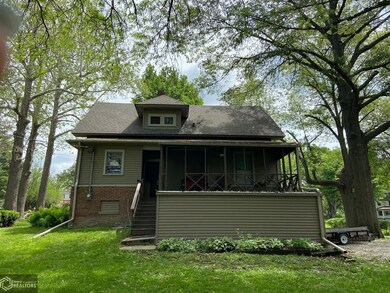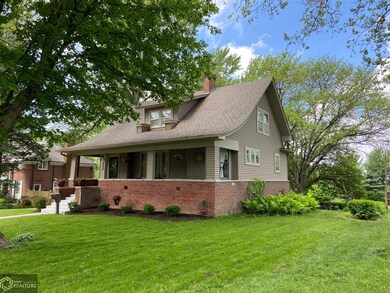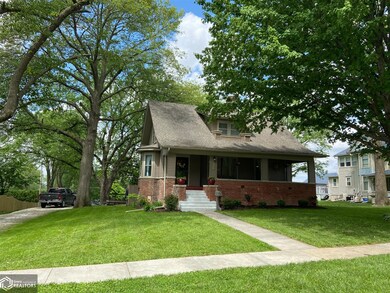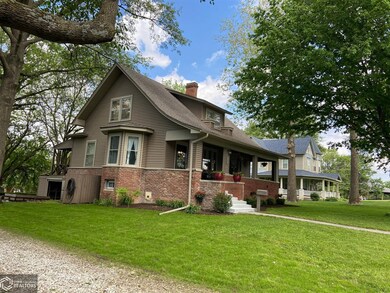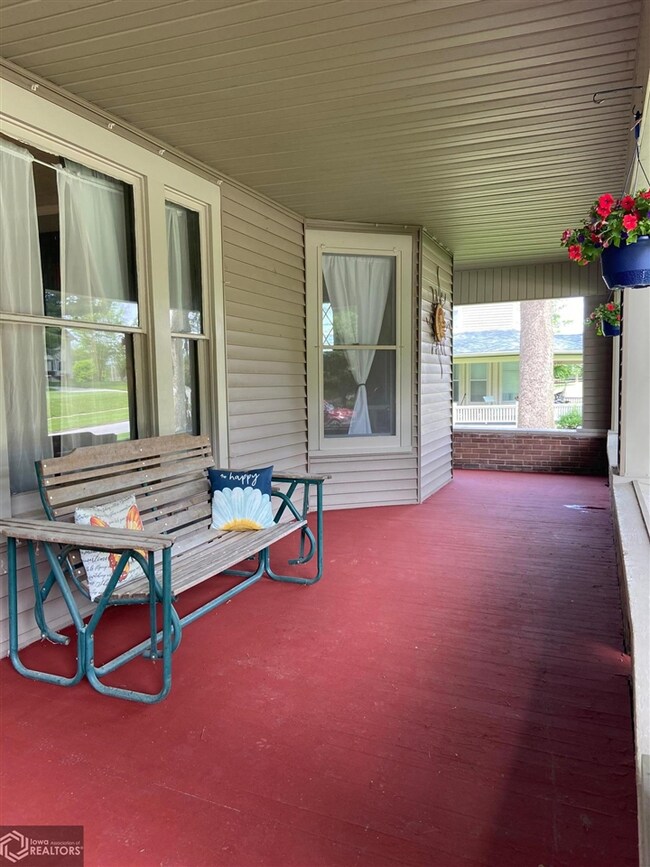
1123 Boundary St Red Oak, IA 51566
Highlights
- Deck
- Main Floor Bedroom
- The kitchen features windows
- Wood Flooring
- No HOA
- 2-minute walk to Chautauqua Park
About This Home
As of May 2025This handsome, one-of-a-kind, historic bungalow is located on a premier street in Red Oak. It has an oak entry door with large beveled glass, living room fireplace with oak mantle, sunny reading nook off living room, pocket doors, oak woodwork, crown molding, hardwood floors, a built-in china cupboard and leaded dining room windows. The spectacular custom kitchen has cherry cupboards and crown molding. The home has a lovely open front porch and back porch overlooking the huge, landscaped back yard. In addition to the historic features, this property has had many outstanding updates just to name a few; new added family room in lower level and sub panel, new upstairs bathroom, new tile in main floor bathroom and new furnace. Location, charm and updates - this property has it all. Call now to set up an appointment to see this exceptional home.
Home Details
Home Type
- Single Family
Est. Annual Taxes
- $2,690
Year Built
- Built in 1910
Lot Details
- 0.74 Acre Lot
- Lot Dimensions are 95' x 340'
- Few Trees
Home Design
- Brick Exterior Construction
- Vinyl Siding
Interior Spaces
- 1,843 Sq Ft Home
- 1.5-Story Property
- Ceiling Fan
- Wood Burning Fireplace
- Double Pane Windows
- Blinds
- Window Screens
- Family Room
- Living Room
- Dining Room
- Storm Windows
Kitchen
- Range
- Microwave
- Dishwasher
- Disposal
- The kitchen features windows
Flooring
- Wood
- Carpet
Bedrooms and Bathrooms
- 4 Bedrooms
- Main Floor Bedroom
Laundry
- Dryer
- Washer
Partially Finished Basement
- Walk-Out Basement
- Brick Basement
Parking
- 1 Car Attached Garage
- Tuck Under Garage
- Gravel Driveway
Outdoor Features
- Deck
- Porch
Utilities
- Forced Air Heating and Cooling System
- Furnace Humidifier
- 200+ Amp Service
- Cable TV Available
Community Details
- No Home Owners Association
Listing and Financial Details
- Homestead Exemption
Ownership History
Purchase Details
Home Financials for this Owner
Home Financials are based on the most recent Mortgage that was taken out on this home.Purchase Details
Purchase Details
Home Financials for this Owner
Home Financials are based on the most recent Mortgage that was taken out on this home.Purchase Details
Home Financials for this Owner
Home Financials are based on the most recent Mortgage that was taken out on this home.Purchase Details
Home Financials for this Owner
Home Financials are based on the most recent Mortgage that was taken out on this home.Purchase Details
Home Financials for this Owner
Home Financials are based on the most recent Mortgage that was taken out on this home.Similar Homes in Red Oak, IA
Home Values in the Area
Average Home Value in this Area
Purchase History
| Date | Type | Sale Price | Title Company |
|---|---|---|---|
| Warranty Deed | $310,000 | None Listed On Document | |
| Quit Claim Deed | -- | None Listed On Document | |
| Warranty Deed | $212,000 | -- | |
| Quit Claim Deed | -- | -- | |
| Warranty Deed | $80,000 | None Available | |
| Joint Tenancy Deed | $95,000 | -- |
Mortgage History
| Date | Status | Loan Amount | Loan Type |
|---|---|---|---|
| Open | $140,000 | New Conventional | |
| Previous Owner | $33,000 | Credit Line Revolving | |
| Previous Owner | $169,600 | New Conventional | |
| Previous Owner | $136,800 | New Conventional | |
| Previous Owner | $76,500 | New Conventional | |
| Previous Owner | $80,000 | Adjustable Rate Mortgage/ARM | |
| Previous Owner | $84,000 | New Conventional | |
| Previous Owner | $19,000 | Stand Alone Second | |
| Previous Owner | $76,000 | New Conventional |
Property History
| Date | Event | Price | Change | Sq Ft Price |
|---|---|---|---|---|
| 05/07/2025 05/07/25 | Sold | $310,000 | -1.6% | $165 / Sq Ft |
| 04/07/2025 04/07/25 | Pending | -- | -- | -- |
| 04/01/2025 04/01/25 | Price Changed | $315,000 | -4.5% | $168 / Sq Ft |
| 02/26/2025 02/26/25 | Price Changed | $330,000 | -2.9% | $176 / Sq Ft |
| 02/06/2025 02/06/25 | For Sale | $340,000 | +60.4% | $181 / Sq Ft |
| 12/28/2022 12/28/22 | Sold | $212,000 | -11.3% | $113 / Sq Ft |
| 10/11/2022 10/11/22 | Pending | -- | -- | -- |
| 09/14/2022 09/14/22 | For Sale | $239,000 | +57.2% | $127 / Sq Ft |
| 08/18/2021 08/18/21 | Sold | $152,000 | -10.1% | $82 / Sq Ft |
| 06/25/2021 06/25/21 | Pending | -- | -- | -- |
| 06/18/2021 06/18/21 | For Sale | $169,000 | 0.0% | $92 / Sq Ft |
| 06/14/2021 06/14/21 | Pending | -- | -- | -- |
| 05/25/2021 05/25/21 | For Sale | $169,000 | +111.3% | $92 / Sq Ft |
| 08/10/2015 08/10/15 | Sold | $80,000 | -19.2% | $43 / Sq Ft |
| 08/10/2015 08/10/15 | Pending | -- | -- | -- |
| 09/05/2014 09/05/14 | For Sale | $99,000 | -- | $54 / Sq Ft |
Tax History Compared to Growth
Tax History
| Year | Tax Paid | Tax Assessment Tax Assessment Total Assessment is a certain percentage of the fair market value that is determined by local assessors to be the total taxable value of land and additions on the property. | Land | Improvement |
|---|---|---|---|---|
| 2024 | $3,604 | $216,190 | $17,810 | $198,380 |
| 2023 | $3,266 | $160,010 | $17,810 | $142,200 |
| 2022 | $3,070 | $121,080 | $17,810 | $103,270 |
| 2021 | $2,748 | $121,080 | $17,810 | $103,270 |
| 2020 | $2,748 | $111,690 | $17,810 | $93,880 |
| 2019 | $2,470 | $111,690 | $17,810 | $93,880 |
| 2018 | $2,370 | $102,310 | $0 | $0 |
| 2017 | $2,370 | $102,310 | $0 | $0 |
| 2015 | $2,240 | $102,310 | $0 | $0 |
| 2014 | $2,278 | $100,690 | $0 | $0 |
Agents Affiliated with this Home
-
Abby Goodijohn
A
Seller's Agent in 2025
Abby Goodijohn
Coldwell Banker NHS Real Estate
1 Total Sale
-
Chris Amos

Seller's Agent in 2022
Chris Amos
Rubey Realty
(712) 623-5041
152 Total Sales
-
Risa Graham
R
Buyer's Agent in 2022
Risa Graham
McIntyre Real Estate LLC
(712) 303-0065
23 Total Sales
Map
Source: NoCoast MLS
MLS Number: NOC5763820
APN: 600-62-82-010440-00
- 1114 Boundary St
- 706 E Prospect St
- 1408 Miller Ave
- 1010 E Valley St
- 1020 E Valley St
- 900 Boundary St
- 1211 N 6th St
- 1010 N 6th St
- 508 E Elm St
- 1206 E Valley St
- 2601 N 8th St
- 407 E Prospect St
- 503 E Joy St
- 1118 E Corning St
- 1406 Forest Ave
- 706 N 6th St
- 911 Address To Assigned
- 306 E Maple St
- 611 E Reed St
- 311 E Joy St

