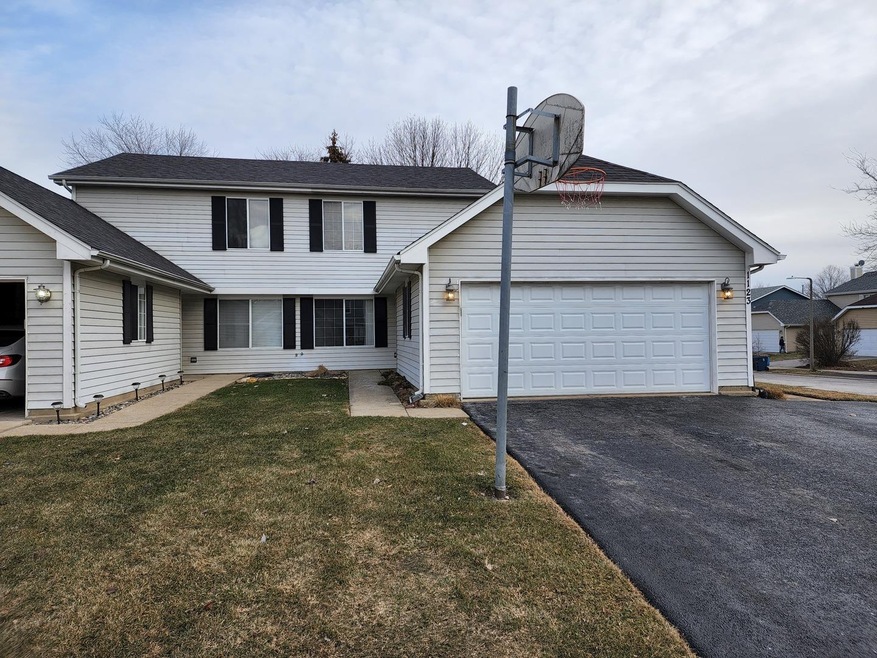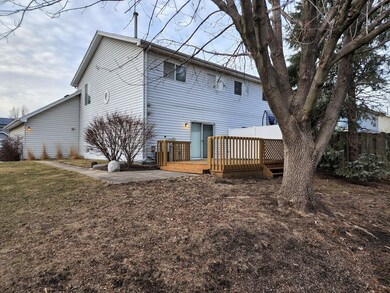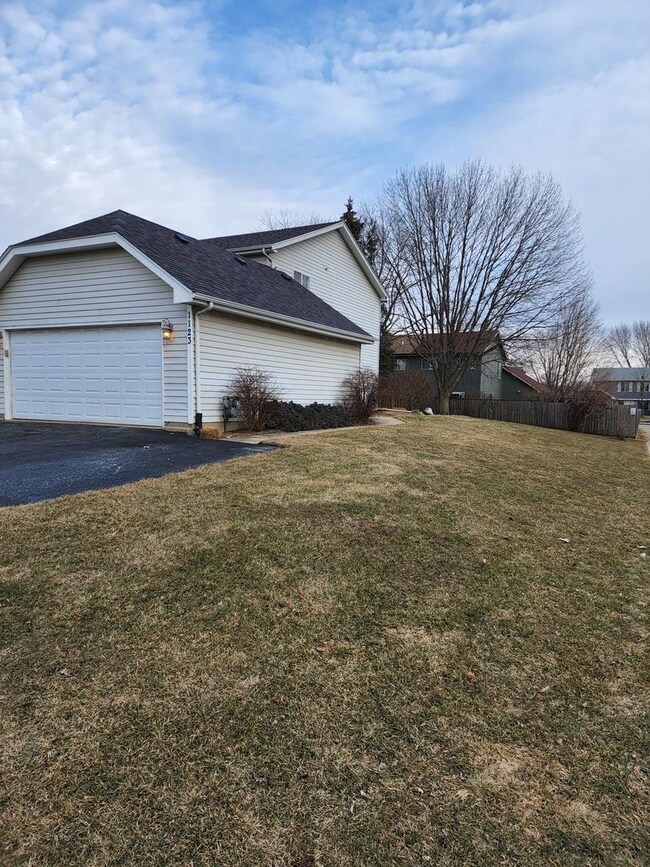
1123 Brunswick Ln Unit 18B Aurora, IL 60504
South East Village NeighborhoodHighlights
- Deck
- End Unit
- 2 Car Attached Garage
- Fischer Middle School Rated A-
- Corner Lot
- Living Room
About This Home
As of May 2022AWESOME opportunity to own a sun-filled 3 Bedroom duplex with a 2 car attached garage, private entrance plus private back yard! In-unit Laundry with front loading washer & dryer~Spacious Kitchen with Eating Area with sliding glass doors that open to a large deck & back yard, also featuring freshly refurbished kitchen counter tops & brand new stove~Freshly professionally painted throughout with updated neutral color palette + brand new neutral carpeting in living room, stairway & entire 2nd level! Tear off replacement of roof in 2020. Water heater 2018. This end unit is definitely ready for new owners to enjoy! Walk to all 3 Naperville School District 203 schools: Georgetown Elementary, Fischer Middle School, Waubonsie Valley High School! Super short walk to park, playground, playing field. Short drive to Rt 59 extensive shopping, dining & entertainment. See this one before it's gone! No HOA, therefore no HOA fees!! Rentals allowed for investor buyers. Quick close possible. House info listed under Additional Info.
Townhouse Details
Home Type
- Townhome
Est. Annual Taxes
- $4,736
Year Built
- Built in 1989
Parking
- 2 Car Attached Garage
- Garage Door Opener
- Parking Included in Price
Home Design
- Half Duplex
- Slab Foundation
- Aluminum Siding
Interior Spaces
- 1,194 Sq Ft Home
- 2-Story Property
- Ceiling Fan
- Living Room
Kitchen
- Range
- Dishwasher
- Disposal
Bedrooms and Bathrooms
- 3 Bedrooms
- 3 Potential Bedrooms
Laundry
- Laundry Room
- Dryer
- Washer
Home Security
Schools
- Georgetown Elementary School
- Fischer Middle School
- Waubonsie Valley High School
Utilities
- Forced Air Heating and Cooling System
- Heating System Uses Natural Gas
- 200+ Amp Service
Additional Features
- Deck
- End Unit
Community Details
Recreation
- Park
Pet Policy
- Dogs and Cats Allowed
Additional Features
- 2 Units
- Carbon Monoxide Detectors
Ownership History
Purchase Details
Home Financials for this Owner
Home Financials are based on the most recent Mortgage that was taken out on this home.Purchase Details
Purchase Details
Home Financials for this Owner
Home Financials are based on the most recent Mortgage that was taken out on this home.Purchase Details
Home Financials for this Owner
Home Financials are based on the most recent Mortgage that was taken out on this home.Similar Homes in Aurora, IL
Home Values in the Area
Average Home Value in this Area
Purchase History
| Date | Type | Sale Price | Title Company |
|---|---|---|---|
| Warranty Deed | $243,000 | First American Title | |
| Quit Claim Deed | -- | None Available | |
| Warranty Deed | $100,000 | None Available | |
| Warranty Deed | $100,500 | Attorneys Title Guaranty Fun |
Mortgage History
| Date | Status | Loan Amount | Loan Type |
|---|---|---|---|
| Open | $230,850 | New Conventional | |
| Previous Owner | $73,500 | New Conventional | |
| Previous Owner | $65,000 | Purchase Money Mortgage |
Property History
| Date | Event | Price | Change | Sq Ft Price |
|---|---|---|---|---|
| 05/12/2022 05/12/22 | Sold | $243,000 | +6.1% | $204 / Sq Ft |
| 04/11/2022 04/11/22 | Pending | -- | -- | -- |
| 04/08/2022 04/08/22 | For Sale | $229,000 | 0.0% | $192 / Sq Ft |
| 05/30/2018 05/30/18 | For Rent | $1,475 | 0.0% | -- |
| 05/30/2018 05/30/18 | Rented | $1,475 | 0.0% | -- |
| 05/12/2018 05/12/18 | Off Market | $1,475 | -- | -- |
| 04/13/2018 04/13/18 | For Rent | $1,475 | 0.0% | -- |
| 02/28/2013 02/28/13 | Sold | $100,000 | -13.0% | $84 / Sq Ft |
| 01/26/2013 01/26/13 | Pending | -- | -- | -- |
| 01/20/2013 01/20/13 | For Sale | $114,900 | -- | $96 / Sq Ft |
Tax History Compared to Growth
Tax History
| Year | Tax Paid | Tax Assessment Tax Assessment Total Assessment is a certain percentage of the fair market value that is determined by local assessors to be the total taxable value of land and additions on the property. | Land | Improvement |
|---|---|---|---|---|
| 2023 | $4,340 | $61,400 | $18,080 | $43,320 |
| 2022 | $4,797 | $57,200 | $16,720 | $40,480 |
| 2021 | $4,679 | $55,160 | $16,120 | $39,040 |
| 2020 | $4,737 | $55,160 | $16,120 | $39,040 |
| 2019 | $4,583 | $52,460 | $15,330 | $37,130 |
| 2018 | $3,604 | $40,800 | $11,830 | $28,970 |
| 2017 | $3,335 | $37,010 | $10,730 | $26,280 |
| 2016 | $3,284 | $35,520 | $10,300 | $25,220 |
| 2015 | $3,263 | $33,730 | $9,780 | $23,950 |
| 2014 | $3,191 | $32,030 | $9,220 | $22,810 |
| 2013 | $2,569 | $32,250 | $9,280 | $22,970 |
Agents Affiliated with this Home
-
Pat Coughlin

Seller's Agent in 2022
Pat Coughlin
RE/MAX
(630) 330-1430
1 in this area
111 Total Sales
-
Donald Schillo

Seller Co-Listing Agent in 2022
Donald Schillo
RE/MAX
(630) 330-1429
1 in this area
55 Total Sales
-
Tracy McGinnis

Buyer's Agent in 2022
Tracy McGinnis
RE/MAX
(630) 602-5873
1 in this area
68 Total Sales
-
Carla Tsoris

Seller's Agent in 2018
Carla Tsoris
Coldwell Banker Realty
(630) 337-5440
24 Total Sales
-
J
Seller's Agent in 2013
Jerry Virgo
Charles Rutenberg Realty of IL
Map
Source: Midwest Real Estate Data (MRED)
MLS Number: 11339376
APN: 07-31-210-006
- 2945 Worcester Ln Unit 17A
- 1210 Middlebury Dr Unit 17B
- 1420 Bar Harbour Rd
- 2860 Bridgeport Ln Unit 19D
- 3020 Timber Hill Ct Unit 13A
- 3042 Bar Harbour Rd
- 895 Fieldside Ln Unit 13A
- 2929 Diane Dr
- 3105 Fox Hill Rd Unit 138
- 3094 Timber Hill Ln Unit 13B
- 3277 Rumford Ct Unit 17C
- 2430 Lakeside Dr Unit 12
- 2803 Dorothy Dr
- 2834 Shelly Ln Unit 25
- 1518 Charlotte Cir
- 3018 Coastal Dr
- 2610 Spinnaker Dr
- 485 Mayfield Ln
- 1440 Monarch Cir
- 3560 Jeremy Ranch Ct


