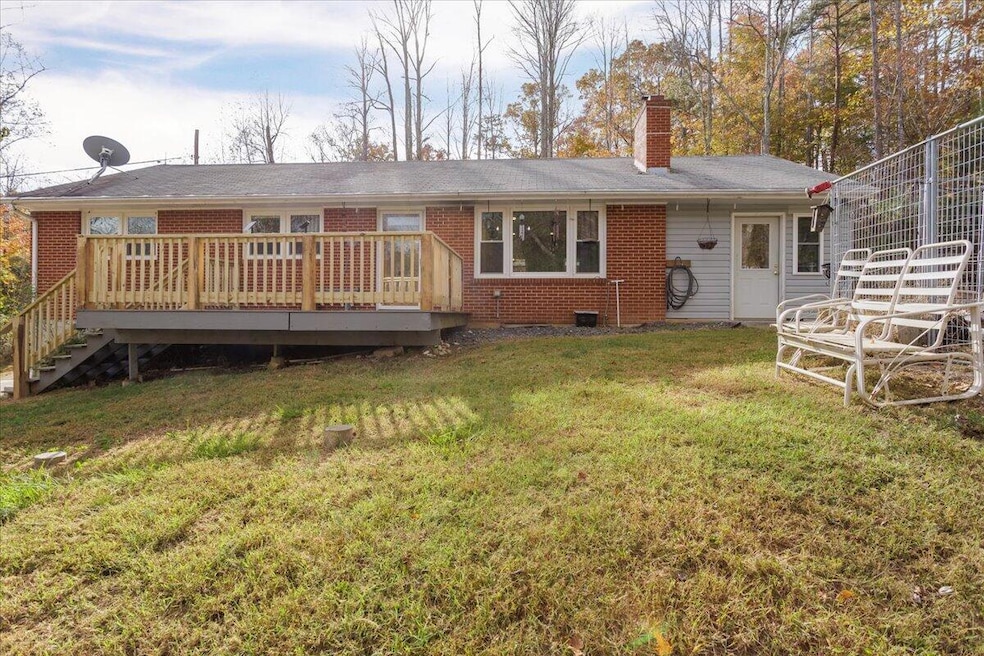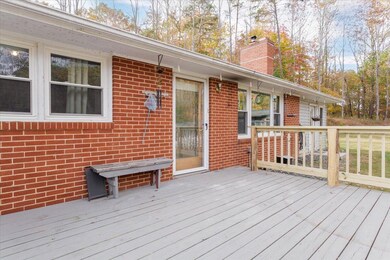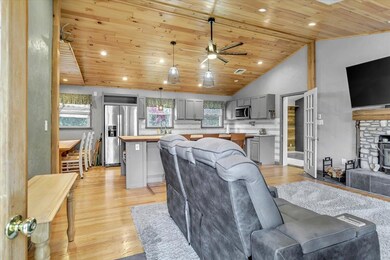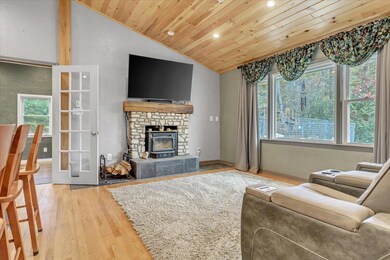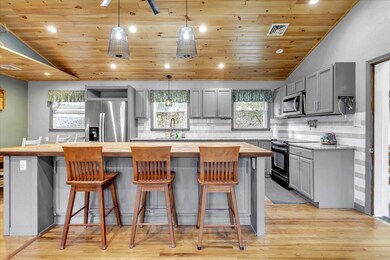
1123 Butte Ln Vinton, VA 24179
Highlights
- Deck
- Great Room with Fireplace
- Ranch Style House
- Wood Burning Stove
- Wooded Lot
- Cathedral Ceiling
About This Home
As of December 2024This brick ranch located in Bedford County on nearly 5 acres with a creek features open concept living including a great room with a masonry fireplace, cathedral ceilings, a new kitchen with a large island, granite and butcherblock counters, new stainless appliances, 2 bedrooms, a new bath, and hardwood floors throughout. The basement is unfinished with a masonry fireplace and woodstove. Includes all appliances. A new electric service, plumbing, and electric heat pump finish off the basement. The laundry is located in the basement. Outside there is a wooded lot, a storage shed, garden area, and footers for a steel garage not yet completed.
Last Agent to Sell the Property
LICHTENSTEIN ROWAN, REALTORS(r) License #0225217181 Listed on: 11/01/2024
Home Details
Home Type
- Single Family
Est. Annual Taxes
- $552
Year Built
- Built in 1960
Lot Details
- 4.75 Acre Lot
- Wooded Lot
- Garden
Home Design
- Ranch Style House
- Brick Exterior Construction
Interior Spaces
- 1,375 Sq Ft Home
- Bookcases
- Cathedral Ceiling
- Ceiling Fan
- Wood Burning Stove
- Fireplace Features Masonry
- Great Room with Fireplace
- 2 Fireplaces
- Storage
Kitchen
- Electric Range
- Built-In Microwave
- Dishwasher
Bedrooms and Bathrooms
- 2 Main Level Bedrooms
- 1 Full Bathroom
Laundry
- Laundry on main level
- Washer
Basement
- Walk-Out Basement
- Basement Fills Entire Space Under The House
- Fireplace in Basement
Parking
- 2 Open Parking Spaces
- Off-Street Parking
Outdoor Features
- Deck
- Patio
- Shed
- Front Porch
Schools
- Stewartsville Elementary School
- Staunton River Middle School
- Staunton River High School
Utilities
- Heat Pump System
- Shared Well
- Electric Water Heater
- Cable TV Available
Community Details
- No Home Owners Association
- Falling Creek Subdivision
Ownership History
Purchase Details
Home Financials for this Owner
Home Financials are based on the most recent Mortgage that was taken out on this home.Purchase Details
Purchase Details
Home Financials for this Owner
Home Financials are based on the most recent Mortgage that was taken out on this home.Purchase Details
Similar Homes in Vinton, VA
Home Values in the Area
Average Home Value in this Area
Purchase History
| Date | Type | Sale Price | Title Company |
|---|---|---|---|
| Deed | $220,000 | Performance Title | |
| Interfamily Deed Transfer | -- | None Available | |
| Special Warranty Deed | $62,250 | Attorney | |
| Trustee Deed | $122,472 | None Available |
Mortgage History
| Date | Status | Loan Amount | Loan Type |
|---|---|---|---|
| Open | $216,015 | FHA | |
| Previous Owner | $90,511 | Stand Alone Refi Refinance Of Original Loan | |
| Previous Owner | $93,843 | FHA | |
| Previous Owner | $94,543 | FHA |
Property History
| Date | Event | Price | Change | Sq Ft Price |
|---|---|---|---|---|
| 12/11/2024 12/11/24 | Sold | $220,000 | +2.3% | $160 / Sq Ft |
| 11/07/2024 11/07/24 | Pending | -- | -- | -- |
| 11/01/2024 11/01/24 | For Sale | $215,000 | +245.4% | $156 / Sq Ft |
| 05/13/2016 05/13/16 | Sold | $62,250 | -0.4% | $58 / Sq Ft |
| 03/11/2016 03/11/16 | Pending | -- | -- | -- |
| 02/04/2016 02/04/16 | For Sale | $62,500 | -- | $58 / Sq Ft |
Tax History Compared to Growth
Tax History
| Year | Tax Paid | Tax Assessment Tax Assessment Total Assessment is a certain percentage of the fair market value that is determined by local assessors to be the total taxable value of land and additions on the property. | Land | Improvement |
|---|---|---|---|---|
| 2024 | $552 | $134,700 | $30,000 | $104,700 |
| 2023 | $552 | $67,350 | $0 | $0 |
| 2022 | $544 | $54,350 | $0 | $0 |
| 2021 | $544 | $108,700 | $30,000 | $78,700 |
| 2020 | $544 | $108,700 | $30,000 | $78,700 |
| 2019 | $544 | $108,700 | $30,000 | $78,700 |
| 2018 | $595 | $114,500 | $30,000 | $84,500 |
| 2017 | $595 | $114,500 | $30,000 | $84,500 |
| 2016 | $595 | $114,500 | $30,000 | $84,500 |
| 2015 | $595 | $114,500 | $30,000 | $84,500 |
| 2014 | $629 | $120,900 | $30,000 | $90,900 |
Agents Affiliated with this Home
-
Steve Eller

Seller's Agent in 2024
Steve Eller
LICHTENSTEIN ROWAN, REALTORS(r)
(540) 793-2012
117 Total Sales
-
Lori Mccarren

Buyer's Agent in 2024
Lori Mccarren
WAINWRIGHT & CO., REALTORS(r)
(540) 819-7388
148 Total Sales
-
Angel Lane
A
Buyer Co-Listing Agent in 2024
Angel Lane
WAINWRIGHT & CO., REALTORS(r)
(540) 915-1416
156 Total Sales
-
Bonnie Hall
B
Seller's Agent in 2016
Bonnie Hall
GRACIOUS LIVING REALTY
(540) 309-7565
111 Total Sales
Map
Source: Roanoke Valley Association of REALTORS®
MLS Number: 912117
APN: 15605800
- 301 Brookledge Dr
- 112 Sedgefield Ln
- Lot 7 Trapper Ln
- 108 Trapper Ln
- 1075 Windstar Cir
- 1094 Windstar Cir
- 1150 Drewrys Hill Rd
- 1016 Chestnut Mountain Dr
- 215 Overlook Rd
- 1336 Deer Run Dr
- 108 Parkway Ln
- 2080 Shady Run Rd
- 514 Briarwood Dr
- 105 Byrnes St
- 2521 Feather Garden Cir
- Off Jeters Chapel Rd
- 519 Stewart St
- 2231 Hardy Rd
- 253 Dawnridge Dr
- 2148 Mountain View Rd
