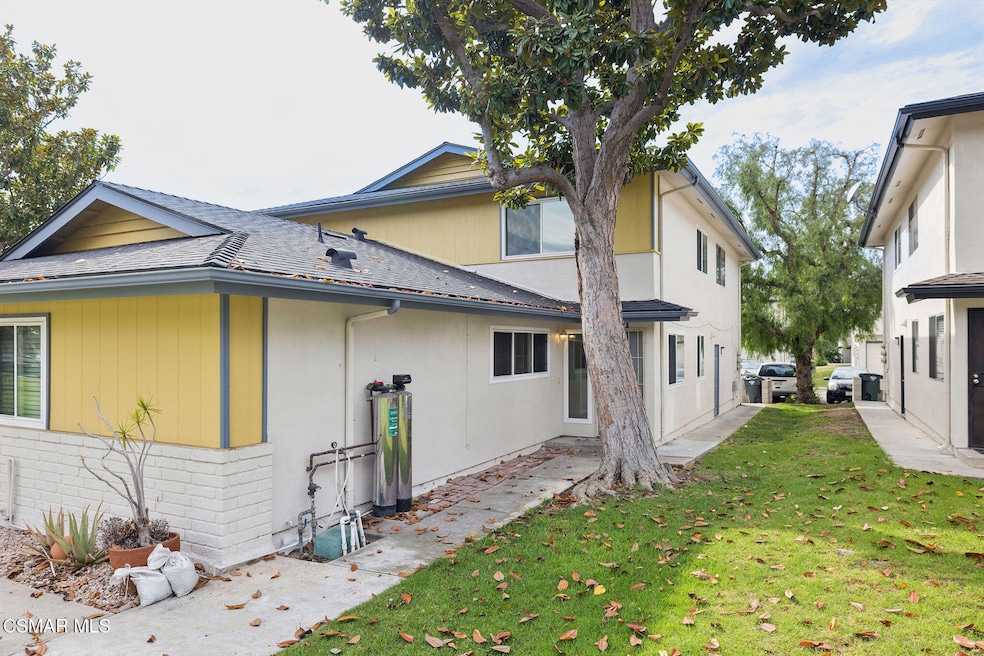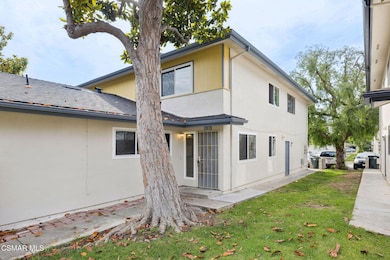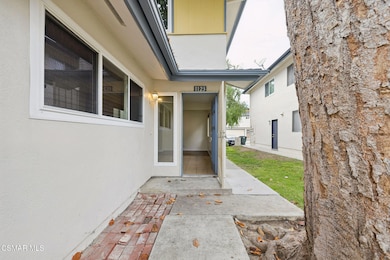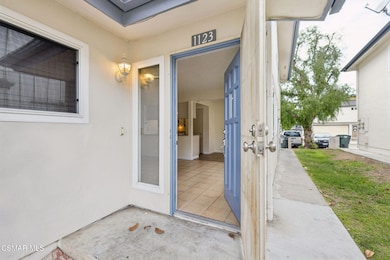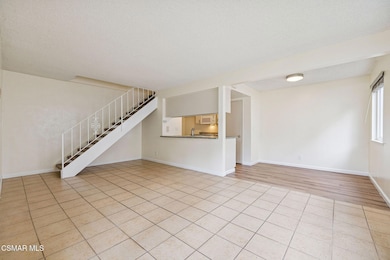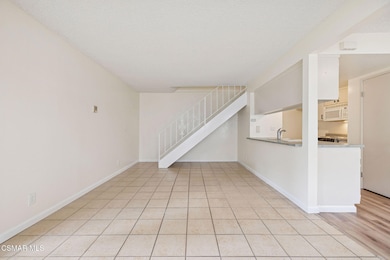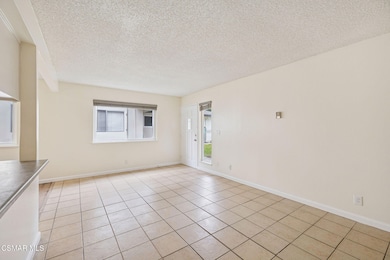1123 Carlsbad Place Ventura, CA 93003
Thille NeighborhoodHighlights
- In Ground Pool
- Engineered Wood Flooring
- Walk-In Closet
- No Units Above
- 1 Car Attached Garage
- Ceiling Fan
About This Home
Located in the desirable Villa Ventura community, this refreshed 2-bedroom condo offers a clean, modern feel. Enjoy brand-new paint and stylish vinyl wood plank flooring throughout the living areas, complemented by warm, slip-resistant carpet on the stairs for added comfort and safety. The kitchen opens seamlessly to the dining and living rooms, creating an inviting and functional layout. Upstairs, you'll find two well-sized bedrooms and a full bathroom conveniently located next to the linen closet. The unit includes a shared 1-car garage with ample storage space, as well as access to a community coin-op laundry room. The community pool is just around the corner. Military approved. Submit pets for consideration.
Listing Agent
eXp Realty of California Inc License #01918535 Listed on: 11/17/2025

Condo Details
Home Type
- Condominium
Est. Annual Taxes
- $3,079
Year Built
- Built in 1971
Lot Details
- No Units Above
- End Unit
- No Units Located Below
Parking
- 1 Car Attached Garage
Home Design
- Entry on the 1st floor
Interior Spaces
- 882 Sq Ft Home
- 2-Story Property
- Ceiling Fan
- Blinds
- Dining Area
Kitchen
- Electric Cooktop
- Microwave
- Formica Countertops
Flooring
- Engineered Wood
- Carpet
- Ceramic Tile
Bedrooms and Bathrooms
- 2 Bedrooms
- All Upper Level Bedrooms
- Walk-In Closet
- 1 Full Bathroom
Pool
- In Ground Pool
- In Ground Spa
- Outdoor Pool
- Fence Around Pool
Utilities
- Heating Available
- Furnace
- Municipal Utilities District Water
- Electric Water Heater
Listing and Financial Details
- Rent includes trash
- 12 Month Lease Term
- Assessor Parcel Number 1200040225
Community Details
Overview
- Property has a Home Owners Association
- Association fees include trash paid
- The community has rules related to covenants, conditions, and restrictions
Amenities
- Laundry Facilities
- Community Mailbox
Recreation
- Community Pool
- Community Spa
Pet Policy
- Breed Restrictions
Matterport 3D Tour
Map
Source: Conejo Simi Moorpark Association of REALTORS®
MLS Number: 225005672
APN: 120-0-040-225
- 1210 Carlsbad Place
- 1177 Saratoga Ave Unit 2
- 5246 Shenandoah St
- 5173 Teton Ln
- 5197 Teton Ln
- 5148 Teton Ln
- 152 Verdi Rd Unit 152
- 1226 Portola Rd
- 1300 Saratoga Ave Unit 306
- 1300 Saratoga Ave Unit 1201
- 1300 Saratoga Ave Unit 805
- 1300 Saratoga Ave Unit 601
- 1300 Saratoga Ave Unit 1712
- 1300 Saratoga Ave Unit 600
- 13 Debussy Ln
- 4993 Telephone Rd Unit 28
- 5602 Coltrane St
- 24 Debussy Ln Unit 24
- 311 Rodgers St Unit 311
- 1091 Stravinsky Ln
- 1107 Carlsbad Place Unit 1107 Carlsbad Place
- 930 Pacific Strand Ct
- 1300 Saratoga Ave Unit 107
- 1300 Saratoga Ave Unit 2204
- 797 Bennett Ave
- 1241 Cypress Point Ln
- 859 Portola Rd
- 5525 Ralston St
- 848 Weber Cir
- 138 S Bryn Mawr St Unit 30
- 2025 S Victoria Ave
- 6160 Promontory Ln
- 1708 Tanager St
- 760 S Hill Rd
- 6600 Telephone Rd
- 6700 Telephone Rd
- 6250 Telegraph Rd
- 6237 Hunter St
- 2350 Peacock Ave Unit 204
- 6328 Whipporwill St
