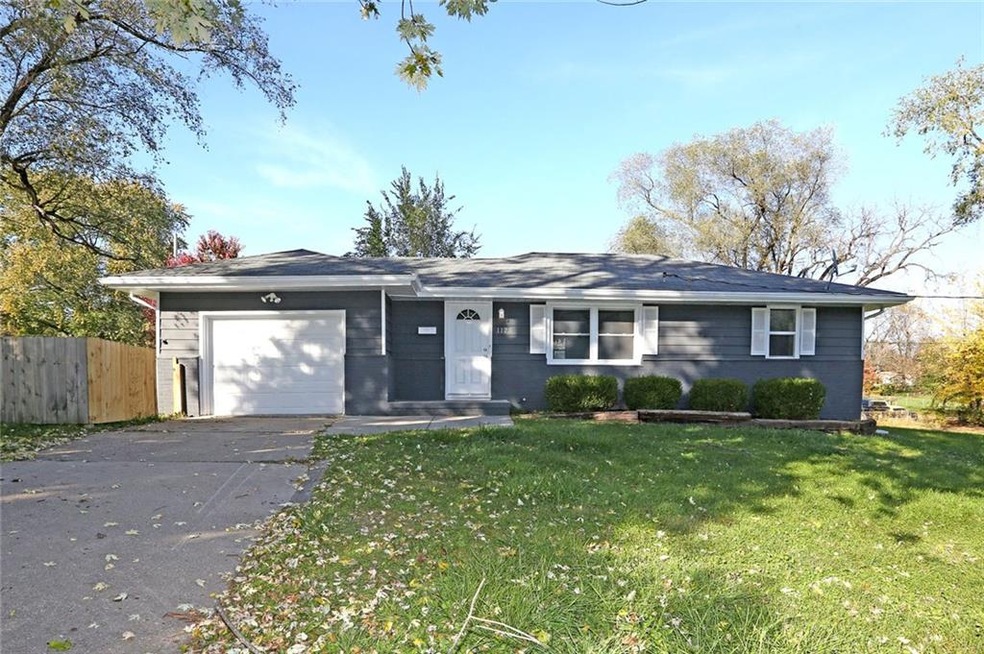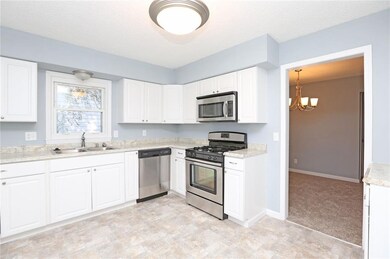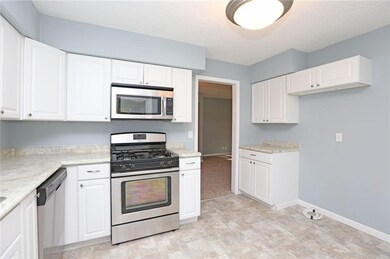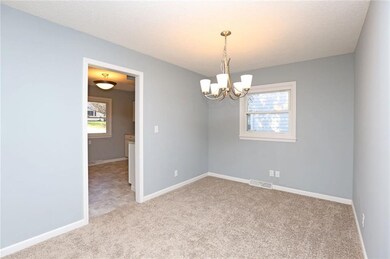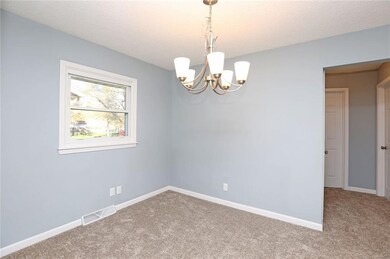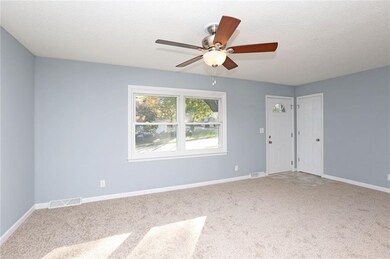
1123 Carrie Ave Des Moines, IA 50315
Watrous South NeighborhoodHighlights
- Ranch Style House
- Formal Dining Room
- Carpet
- No HOA
- Forced Air Heating and Cooling System
About This Home
As of January 2017News Alert! This home is priced to sell and is completely remodeled! This home offers two bedrooms, new flooring, large kitchen with white cabinets, updated bathroom and much more. New privacy fence with concrete patio will make a perfect area for entertaining or to let the pets and kids run free! Plenty of space in the unfinished basement for you to do what you please with. Free 6 month Home Warranty Inc. coverage included. Location is key as it would make a short drive to the downtown area! Schedule a showing today or you might just be too late!
Last Buyer's Agent
Robert Nevitt
Nevitt Real Estate
Home Details
Home Type
- Single Family
Est. Annual Taxes
- $2,662
Year Built
- Built in 1960
Lot Details
- 9,714 Sq Ft Lot
- Lot Dimensions are 70x130
Home Design
- Ranch Style House
- Brick Exterior Construction
- Asphalt Shingled Roof
- Metal Siding
Interior Spaces
- 876 Sq Ft Home
- Formal Dining Room
- Fire and Smoke Detector
- Unfinished Basement
Kitchen
- Stove
- <<microwave>>
- Dishwasher
Flooring
- Carpet
- Laminate
Bedrooms and Bathrooms
- 2 Main Level Bedrooms
- 1 Full Bathroom
Parking
- 1 Car Attached Garage
- Driveway
Utilities
- Forced Air Heating and Cooling System
Community Details
- No Home Owners Association
Listing and Financial Details
- Assessor Parcel Number 12006984000000
Ownership History
Purchase Details
Home Financials for this Owner
Home Financials are based on the most recent Mortgage that was taken out on this home.Purchase Details
Home Financials for this Owner
Home Financials are based on the most recent Mortgage that was taken out on this home.Purchase Details
Home Financials for this Owner
Home Financials are based on the most recent Mortgage that was taken out on this home.Purchase Details
Purchase Details
Home Financials for this Owner
Home Financials are based on the most recent Mortgage that was taken out on this home.Purchase Details
Home Financials for this Owner
Home Financials are based on the most recent Mortgage that was taken out on this home.Purchase Details
Home Financials for this Owner
Home Financials are based on the most recent Mortgage that was taken out on this home.Similar Homes in Des Moines, IA
Home Values in the Area
Average Home Value in this Area
Purchase History
| Date | Type | Sale Price | Title Company |
|---|---|---|---|
| Warranty Deed | $132,000 | None Available | |
| Warranty Deed | $117,500 | None Available | |
| Special Warranty Deed | $150 | None Available | |
| Sheriffs Deed | $83,932 | Attorney | |
| Warranty Deed | $89,500 | Itc | |
| Interfamily Deed Transfer | -- | None Available | |
| Warranty Deed | $88,500 | -- |
Mortgage History
| Date | Status | Loan Amount | Loan Type |
|---|---|---|---|
| Open | $105,600 | New Conventional | |
| Previous Owner | $120,000 | Future Advance Clause Open End Mortgage | |
| Previous Owner | $85,869 | FHA | |
| Previous Owner | $99,999 | Unknown | |
| Previous Owner | $25,001 | Credit Line Revolving | |
| Previous Owner | $7,099 | Unknown | |
| Previous Owner | $5,900 | Credit Line Revolving | |
| Previous Owner | $111,150 | Fannie Mae Freddie Mac | |
| Previous Owner | $71,200 | Balloon | |
| Closed | $17,800 | No Value Available |
Property History
| Date | Event | Price | Change | Sq Ft Price |
|---|---|---|---|---|
| 01/27/2017 01/27/17 | Sold | $117,500 | -2.0% | $134 / Sq Ft |
| 01/27/2017 01/27/17 | Pending | -- | -- | -- |
| 10/31/2016 10/31/16 | For Sale | $119,900 | +73.4% | $137 / Sq Ft |
| 06/22/2016 06/22/16 | Sold | $69,150 | +15.4% | $79 / Sq Ft |
| 06/22/2016 06/22/16 | Pending | -- | -- | -- |
| 08/07/2015 08/07/15 | For Sale | $59,900 | -- | $68 / Sq Ft |
Tax History Compared to Growth
Tax History
| Year | Tax Paid | Tax Assessment Tax Assessment Total Assessment is a certain percentage of the fair market value that is determined by local assessors to be the total taxable value of land and additions on the property. | Land | Improvement |
|---|---|---|---|---|
| 2024 | $3,138 | $159,500 | $27,000 | $132,500 |
| 2023 | $3,110 | $159,500 | $27,000 | $132,500 |
| 2022 | $3,088 | $132,000 | $22,900 | $109,100 |
| 2021 | $3,092 | $132,000 | $22,900 | $109,100 |
| 2020 | $3,212 | $123,900 | $21,500 | $102,400 |
| 2019 | $2,976 | $123,900 | $21,500 | $102,400 |
| 2018 | $2,944 | $110,700 | $18,800 | $91,900 |
| 2017 | $2,732 | $110,700 | $18,800 | $91,900 |
| 2016 | $2,432 | $101,000 | $16,900 | $84,100 |
| 2015 | $2,432 | $101,000 | $16,900 | $84,100 |
| 2014 | $2,548 | $101,800 | $16,700 | $85,100 |
Agents Affiliated with this Home
-
Shane Torres

Seller's Agent in 2017
Shane Torres
RE/MAX
(515) 984-0222
6 in this area
644 Total Sales
-
Andrew Bruellman

Seller Co-Listing Agent in 2017
Andrew Bruellman
RE/MAX
(515) 320-3653
1 in this area
232 Total Sales
-
R
Buyer's Agent in 2017
Robert Nevitt
Nevitt Real Estate
-
Steven Camerona

Seller's Agent in 2016
Steven Camerona
Iowa Realty Beaverdale
(515) 277-6211
4 in this area
214 Total Sales
-
Jeffrey Weidman
J
Buyer's Agent in 2016
Jeffrey Weidman
Fusion Realtors
(515) 650-3848
59 Total Sales
Map
Source: Des Moines Area Association of REALTORS®
MLS Number: 528052
APN: 120-06984000000
- 1205 Elder Ln
- 1233 Carrie Ave
- 1232 Carrie Ave
- 1109 Emma Ave
- 1301 Watrous Ave
- 3808 SW 12th St
- 1116 Herold Ave
- 3903 SW 9th St
- 915 Rose Ave
- 703 Maxwelton Dr
- 3712 SW 8th St
- 1230 Mckinley Ave
- 3511 SW 13th St
- 3605 SW 9th St
- 518 Maxwelton Dr
- 3508 SW 8th St
- 3320 SW 12th St
- 4905 SW 15th St
- 4825 SW 9th St
- 4600 SW 5th St
