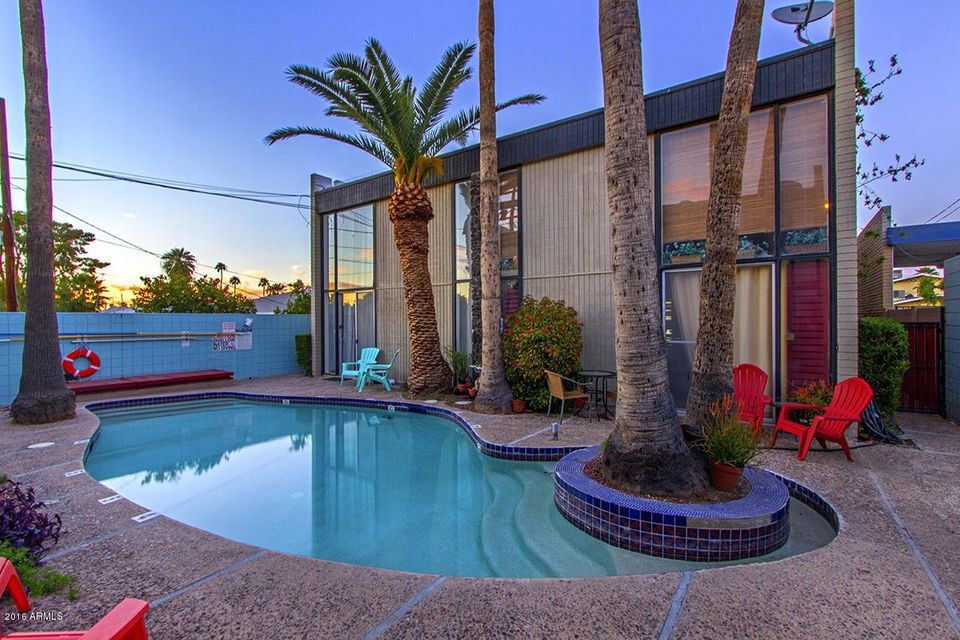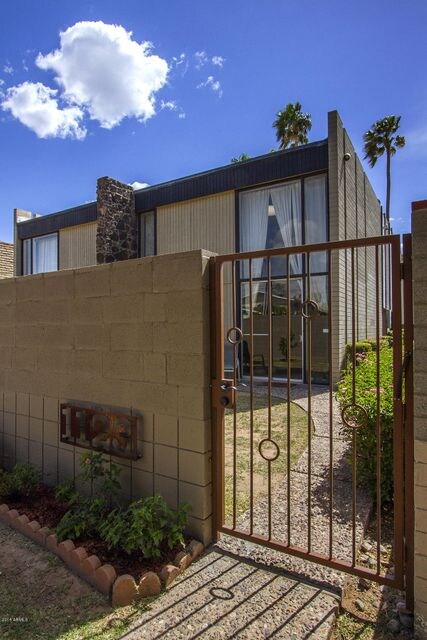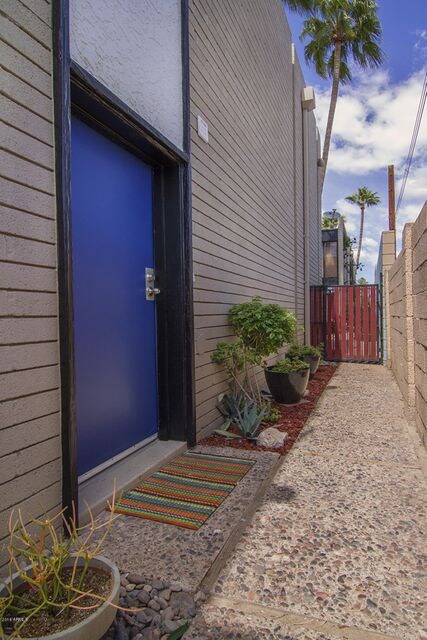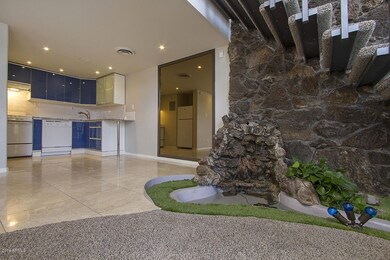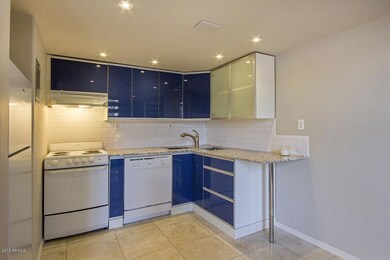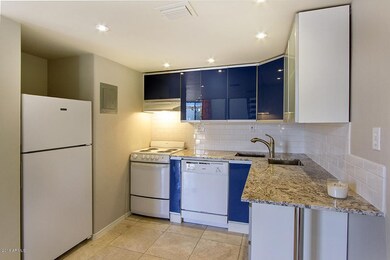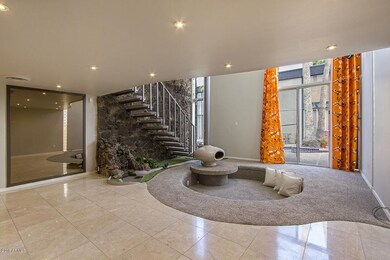
1123 E Maryland Ave Unit 3 Phoenix, AZ 85014
Camelback East Village NeighborhoodHighlights
- Gated Community
- Contemporary Architecture
- Granite Countertops
- Phoenix Coding Academy Rated A
- 1 Fireplace
- Community Pool
About This Home
As of August 2019Great for new owner or Investor for Short or Long term rental! Mid-Century condo Community has seen recent investments and upgrades that bring today's modern living to yesterday's timeless architectural style. Condo 3 retains timeless features and has superb poolside location within the community. Enjoy important upgrades... yet owner retained the sunken sofa overlooking the tall glass doors out to pool. Upstairs is remodeled too to include new bath, soft new flooring, lighting and tasteful amenities. Views from upstairs too! Upgraded kitchen, added half bath downstairs and it's own washer/dryer hook up too! Owner also invested in new electric service panel so each condo is separately metered, added front wall with contemporary gates, and new landscaping too!
Last Buyer's Agent
N Heavey
Coldwell Banker Success Realty
Property Details
Home Type
- Condominium
Est. Annual Taxes
- $240
Year Built
- Built in 1964
Lot Details
- Block Wall Fence
- Sprinklers on Timer
- Grass Covered Lot
HOA Fees
- $250 Monthly HOA Fees
Home Design
- Contemporary Architecture
- Foam Roof
- Block Exterior
Interior Spaces
- 866 Sq Ft Home
- 2-Story Property
- Ceiling height of 9 feet or more
- 1 Fireplace
- Washer and Dryer Hookup
Kitchen
- Eat-In Kitchen
- Electric Cooktop
- Built-In Microwave
- Granite Countertops
Flooring
- Carpet
- Tile
Bedrooms and Bathrooms
- 1 Bedroom
- Remodeled Bathroom
- Primary Bathroom is a Full Bathroom
- 1.5 Bathrooms
Parking
- 1 Carport Space
- Assigned Parking
Location
- Property is near a bus stop
Schools
- Madison Rose Lane Elementary School
- Madison #1 Middle School
- North High School
Utilities
- Central Air
- Heating Available
- High Speed Internet
- Cable TV Available
Listing and Financial Details
- Tax Lot 2
- Assessor Parcel Number 161-13-113
Community Details
Overview
- Association fees include roof repair, insurance, sewer, ground maintenance, front yard maint, trash, water, roof replacement, maintenance exterior
- Syncor Association, Phone Number (602) 717-4900
- Syncor Condo Subdivision
Recreation
- Community Pool
Additional Features
- Laundry Facilities
- Gated Community
Ownership History
Purchase Details
Home Financials for this Owner
Home Financials are based on the most recent Mortgage that was taken out on this home.Purchase Details
Home Financials for this Owner
Home Financials are based on the most recent Mortgage that was taken out on this home.Purchase Details
Home Financials for this Owner
Home Financials are based on the most recent Mortgage that was taken out on this home.Purchase Details
Home Financials for this Owner
Home Financials are based on the most recent Mortgage that was taken out on this home.Purchase Details
Purchase Details
Purchase Details
Home Financials for this Owner
Home Financials are based on the most recent Mortgage that was taken out on this home.Purchase Details
Similar Homes in Phoenix, AZ
Home Values in the Area
Average Home Value in this Area
Purchase History
| Date | Type | Sale Price | Title Company |
|---|---|---|---|
| Warranty Deed | $222,000 | Security Title Agency Inc | |
| Warranty Deed | $160,000 | First American Title Ins Co | |
| Warranty Deed | $145,000 | Pioneer Title Agency Inc | |
| Warranty Deed | $400,000 | Security Title Agency | |
| Trustee Deed | $126,205 | Arizona Title Agency Inc | |
| Quit Claim Deed | -- | None Available | |
| Warranty Deed | $153,000 | -- | |
| Cash Sale Deed | $68,000 | Security Title Agency |
Mortgage History
| Date | Status | Loan Amount | Loan Type |
|---|---|---|---|
| Open | $199,800 | New Conventional | |
| Previous Owner | $129,000 | Seller Take Back | |
| Previous Owner | $100,000 | Purchase Money Mortgage | |
| Previous Owner | $122,400 | Seller Take Back |
Property History
| Date | Event | Price | Change | Sq Ft Price |
|---|---|---|---|---|
| 08/27/2019 08/27/19 | Sold | $160,000 | -8.5% | $185 / Sq Ft |
| 08/15/2019 08/15/19 | Pending | -- | -- | -- |
| 07/25/2019 07/25/19 | Price Changed | $174,900 | -2.8% | $202 / Sq Ft |
| 07/15/2019 07/15/19 | Price Changed | $179,900 | -2.7% | $208 / Sq Ft |
| 07/05/2019 07/05/19 | For Sale | $184,900 | +27.5% | $214 / Sq Ft |
| 11/14/2016 11/14/16 | Sold | $145,000 | -3.3% | $167 / Sq Ft |
| 10/04/2016 10/04/16 | Pending | -- | -- | -- |
| 09/26/2016 09/26/16 | Price Changed | $150,000 | -3.2% | $173 / Sq Ft |
| 08/14/2016 08/14/16 | For Sale | $155,000 | +6.9% | $179 / Sq Ft |
| 08/12/2016 08/12/16 | Off Market | $145,000 | -- | -- |
| 04/12/2016 04/12/16 | For Sale | $155,000 | -- | $179 / Sq Ft |
Tax History Compared to Growth
Tax History
| Year | Tax Paid | Tax Assessment Tax Assessment Total Assessment is a certain percentage of the fair market value that is determined by local assessors to be the total taxable value of land and additions on the property. | Land | Improvement |
|---|---|---|---|---|
| 2025 | $314 | $2,531 | -- | -- |
| 2024 | $306 | $2,411 | -- | -- |
| 2023 | $306 | $17,480 | $3,490 | $13,990 |
| 2022 | $297 | $12,600 | $2,520 | $10,080 |
| 2021 | $265 | $14,000 | $2,800 | $11,200 |
| 2020 | $260 | $13,300 | $2,660 | $10,640 |
| 2019 | $288 | $11,780 | $2,350 | $9,430 |
| 2018 | $281 | $4,860 | $970 | $3,890 |
| 2017 | $268 | $4,720 | $940 | $3,780 |
| 2016 | $259 | $4,500 | $900 | $3,600 |
| 2015 | $240 | $2,870 | $570 | $2,300 |
Agents Affiliated with this Home
-
Beau Browder

Seller's Agent in 2019
Beau Browder
Phoenix Property Group
(602) 374-2302
14 in this area
89 Total Sales
-
Matthew Owens

Buyer's Agent in 2019
Matthew Owens
HomeSmart
(602) 432-6168
3 Total Sales
-
Paige Heavey

Seller's Agent in 2016
Paige Heavey
eXp Realty
(602) 770-3311
7 in this area
83 Total Sales
-
N
Buyer's Agent in 2016
N Heavey
Coldwell Banker Success Realty
Map
Source: Arizona Regional Multiple Listing Service (ARMLS)
MLS Number: 5426860
APN: 161-13-113
- 6323 N 11th St
- 6518 N 12th Place
- 6530 N 12th St Unit 11
- 1107 E Marlette Ave
- 6503 N 10th Place
- 6223 N 12th St Unit 1
- 1017 E Maryland Ave Unit 139
- 1017 E Maryland Ave Unit 236
- 6521 N La Paloma Este
- 1208 E Tuckey Ln
- 1302 E Maryland Ave Unit 15
- 1201 E Rose Ln Unit 2
- 6116 N 12th Place Unit 4
- 6121 N 11th St
- 6314 N 14th Place
- 846 E Ocotillo Rd
- 6747 N 12th St
- 6750 N 11th Place
- 719 E Marlette Ave
- 6741 N 10th St
