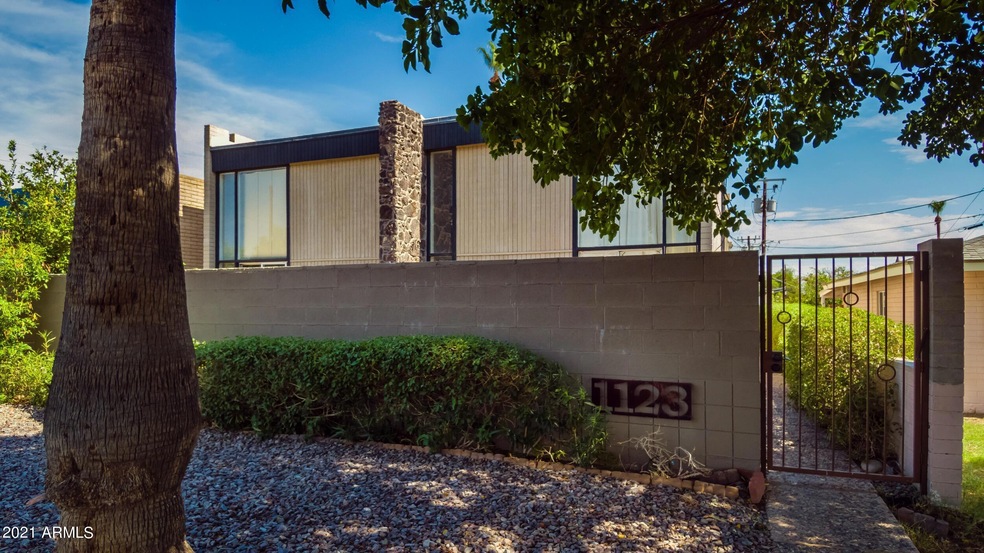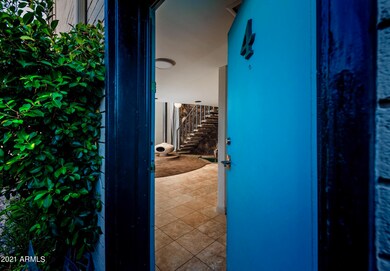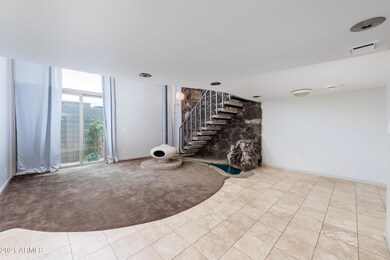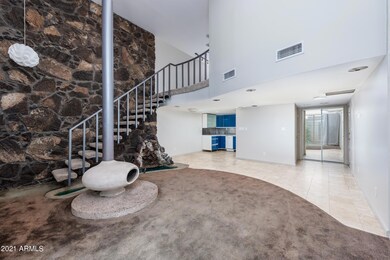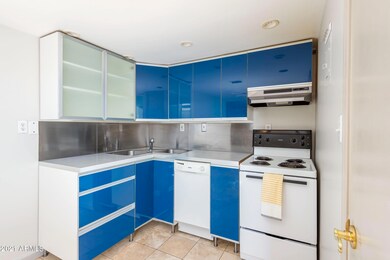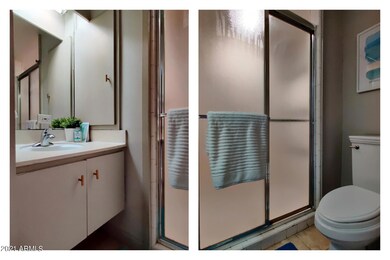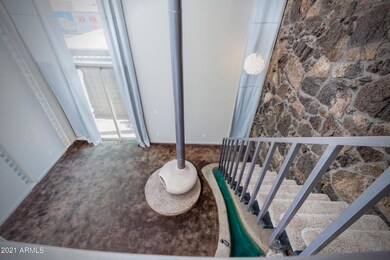
1123 E Maryland Ave Unit 4 Phoenix, AZ 85014
Camelback East Village NeighborhoodAbout This Home
As of May 2025Own a part of history! This mid-century loft designed by midcentury modernist architect Miles Stahm is located in a small gated community with a unique story. Take in the retro vibe of the centerpiece fireplace, rock wall, and custom kitchen cabinets. Don't miss the unique koi pond, a signature water feature that creates an inviting, soothing space. 16ft windows draw in extra light making for an open & spacious feel. The loft bedroom at the top of the floating staircase boasts a substantial walk-through master closet and full bath. This is 1of2 units with a private patio. It is freshly painted and ready for your special touches. Each unit has a covered parking space and a storage unit. HVAC was replaced in 2019. Roof was recoated 2020. You have never seen a unit like this in Phoenix!
Last Agent to Sell the Property
Realty ONE Group License #BR653463000 Listed on: 07/08/2021
Co-Listed By
Leigh Crowe
Realty ONE Group License #SA647803000
Property Details
Home Type
Condominium
Est. Annual Taxes
$276
Year Built
1964
Lot Details
0
HOA Fees
$395 per month
Listing Details
- Cross Street: 7th Street & Maryland
- Legal Info Range: 3E
- Property Type: Residential
- Ownership: Fee Simple
- Architect Architect: Miles Stahm
- HOA #2 Name: Quarterly Insurance
- HOA #2 Phone Number: 602-717-4900
- HOA #2: Y
- HOA #3 Fee: N
- Association Fees Land Lease Fee: N
- Recreation Center Fee 2: N
- Recreation Center Fee: N
- Total Monthly Fee Equivalent: 395.0
- Basement: N
- Updated Floors: Partial
- Items Updated Floor Yr Updated: 2020
- Updated Heating or Cooling Units: Full
- Items Updated Ht Cool Yr Updated: 2019
- Updated Roof: Full
- Items Updated Roof Yr Updated: 2020
- Parking Spaces Total Covered Spaces: 1.0
- Separate Den Office Sep Den Office: N
- Year Built: 1964
- Tax Year: 2020
- Directions: EAST ON MARYLAND. COMMUNITY IS ON SOUTH SIDE OF THE STREET, 1123.
- Property Sub Type: Loft Style
- Horses: No
- Lot Size Acres: 0.01
- Co List Office Mls Id: reog08
- Co List Office Phone: 602-953-4000
- Subdivision Name: SYNCOR CONDOMINIUMS
- Architectural Style: Contemporary
- Property Attached Yn: Yes
- Association Fees:HOA Fee2: 350.0
- Cooling:Central Air: Yes
- Water Source City Water: Yes
- Kitchen Features:Electric Cooktop: Yes
- Special Features: None
Interior Features
- Flooring: Carpet, Tile
- Basement YN: No
- Spa Features: None
- Appliances: Electric Cooktop
- Possible Bedrooms: 1
- Total Bedrooms: 1
- Fireplace Features: 1 Fireplace
- Fireplace: Yes
- Interior Amenities: Upstairs, Vaulted Ceiling(s), Pantry, Full Bth Master Bdrm
- Living Area: 860.0
- Stories: 2
- Window Features: Skylight(s)
- Community Features:Community Pool: Yes
- Kitchen Features:RangeOven Elec: Yes
- Kitchen Features Pantry: Yes
- Kitchen Features:Non-laminate Counter: Yes
- Community Features:Near Bus Stop: Yes
- Community Features:Community Laundry: Yes
- Community Features:Gated: Yes
Exterior Features
- Fencing: Block
- Exterior Features: Other, Private Yard, Storage
- Lot Features: Desert Back, Desert Front
- Pool Features: None
- Disclosures: Seller Discl Avail
- Common Walls: Two Common Walls, End Unit
- Construction Type: Painted, Block
- Patio And Porch Features: Patio
- Roof: Foam
- Construction:Block: Yes
- Exterior Features:Patio: Yes
- Exterior Features:Pvt Yrd(s)Crtyrd(s): Yes
- Exterior Features:Storage: Yes
- Exterior Features:Other6: Yes
Garage/Parking
- Total Covered Spaces: 1.0
- Parking Features: Separate Strge Area, Assigned
- Attached Garage: No
- Carport Spaces: 1.0
- Parking Features:Assigned Parking: Yes
- Parking Features:Separate Strge Area: Yes
Utilities
- Cooling: Central Air
- Heating: Electric
- Laundry Features: Other, See Remarks
- Cooling Y N: Yes
- Heating Yn: Yes
- Water Source: City Water
- Heating:Electric: Yes
Condo/Co-op/Association
- Community Features: Gated, Community Pool, Near Bus Stop, Community Laundry
- Association #2 Fee: 135.0
- Association #2 Fee Frequency: Quarterly
- Association Fee: 350.0
- Association Fee Frequency: Monthly
- Association: Quarterly Insurance
- Association Name: SYNCOR CONDOMINIUMS
- Association Phone #2: 602-717-4900
- Phone: 602-717-4900
- Association: Yes
Association/Amenities
- Association Fees:HOA YN2: Y
- Association Fees:HOA Transfer Fee2: 100.0
- Association Fees:HOA Paid Frequency: Monthly
- Association Fees:HOA Name4: SYNCOR CONDOMINIUMS
- Association Fees:HOA Telephone4: 602-717-4900
- Association Fees:PAD Fee YN2: N
- Association Fees:Cap ImprovementImpact Fee: 975.0
- Association Fees:Cap ImprovementImpact Fee _percent_: $
- Association Fee Incl:Common Area Maint3: Yes
- Association Fees:HOA Paid Frequency 2: Quarterly
- Association Fees:Cap ImprovementImpact Fee 2 _percent_: $
- Association Fee Incl:Exterior Mnt of Unit: Yes
- Association Fee Incl:Roof Repair: Yes
- Association Fee Incl:Roof Replacement: Yes
- Association Fee Incl:Blanket Ins Policy: Yes
- Association Fee Incl:Water6: Yes
- Association Fee Incl:Sewer6: Yes
- Association Fee Incl:Garbage Collection2: Yes
Fee Information
- Association Fee Includes: Roof Repair, Insurance, Sewer, Maintenance Grounds, Trash, Water, Roof Replacement, Maintenance Exterior
Schools
- Elementary School: Madison Rose Lane School
- High School: North High School
- Junior High Dist: Phoenix Union High School District
- Middle Or Junior School: Madison #1 Middle School
Lot Info
- Land Lease: No
- Lot Size Sq Ft: 549.0
- Parcel #: 161-13-115
Green Features
- Green Water Conservation: Recirculation Pump
Building Info
- Builder Name: UNK
Tax Info
- Tax Annual Amount: 295.0
- Tax Book Number: 161.00
- Tax Lot: 2
- Tax Map Number: 13.00
Ownership History
Purchase Details
Home Financials for this Owner
Home Financials are based on the most recent Mortgage that was taken out on this home.Purchase Details
Home Financials for this Owner
Home Financials are based on the most recent Mortgage that was taken out on this home.Purchase Details
Purchase Details
Purchase Details
Purchase Details
Purchase Details
Home Financials for this Owner
Home Financials are based on the most recent Mortgage that was taken out on this home.Purchase Details
Purchase Details
Purchase Details
Home Financials for this Owner
Home Financials are based on the most recent Mortgage that was taken out on this home.Purchase Details
Home Financials for this Owner
Home Financials are based on the most recent Mortgage that was taken out on this home.Purchase Details
Similar Homes in Phoenix, AZ
Home Values in the Area
Average Home Value in this Area
Purchase History
| Date | Type | Sale Price | Title Company |
|---|---|---|---|
| Warranty Deed | $252,000 | Wfg National Title Insurance C | |
| Warranty Deed | $227,500 | Clear Title Agency Of Az | |
| Warranty Deed | $400,000 | Security Title Agency | |
| Trustee Deed | $125,936 | Arizona Title Agency Inc | |
| Quit Claim Deed | -- | None Available | |
| Quit Claim Deed | -- | None Available | |
| Quit Claim Deed | -- | None Available | |
| Warranty Deed | $153,000 | Camelback Title Agency Llc | |
| Cash Sale Deed | $68,000 | Security Title Agency | |
| Interfamily Deed Transfer | -- | Security Title Agency | |
| Warranty Deed | $25,000 | Capital Title Agency | |
| Deed | -- | Trans National Title Agency | |
| Interfamily Deed Transfer | -- | Trans National Title Agency |
Mortgage History
| Date | Status | Loan Amount | Loan Type |
|---|---|---|---|
| Open | $201,600 | New Conventional | |
| Previous Owner | $216,125 | New Conventional | |
| Previous Owner | $122,400 | Seller Take Back | |
| Previous Owner | $7,000 | No Value Available | |
| Previous Owner | $19,000 | No Value Available |
Property History
| Date | Event | Price | Change | Sq Ft Price |
|---|---|---|---|---|
| 05/29/2025 05/29/25 | Sold | $252,000 | 0.0% | $293 / Sq Ft |
| 05/13/2025 05/13/25 | Pending | -- | -- | -- |
| 04/27/2025 04/27/25 | For Sale | $252,000 | +10.8% | $293 / Sq Ft |
| 09/16/2021 09/16/21 | Sold | $227,500 | 0.0% | $265 / Sq Ft |
| 08/10/2021 08/10/21 | Pending | -- | -- | -- |
| 07/28/2021 07/28/21 | Price Changed | $227,500 | -1.1% | $265 / Sq Ft |
| 07/01/2021 07/01/21 | For Sale | $230,000 | -- | $267 / Sq Ft |
Tax History Compared to Growth
Tax History
| Year | Tax Paid | Tax Assessment Tax Assessment Total Assessment is a certain percentage of the fair market value that is determined by local assessors to be the total taxable value of land and additions on the property. | Land | Improvement |
|---|---|---|---|---|
| 2025 | $276 | $2,531 | -- | -- |
| 2024 | $268 | $2,411 | -- | -- |
| 2023 | $268 | $17,480 | $3,490 | $13,990 |
| 2022 | $259 | $12,600 | $2,520 | $10,080 |
| 2021 | $300 | $14,000 | $2,800 | $11,200 |
| 2020 | $295 | $13,300 | $2,660 | $10,640 |
| 2019 | $288 | $11,780 | $2,350 | $9,430 |
| 2018 | $281 | $4,860 | $970 | $3,890 |
| 2017 | $268 | $4,720 | $940 | $3,780 |
| 2016 | $259 | $4,500 | $900 | $3,600 |
| 2015 | $240 | $2,870 | $570 | $2,300 |
Agents Affiliated with this Home
-
Y
Seller's Agent in 2025
Yolanda Smith
Keller Williams Arizona Realty
-
N
Buyer Co-Listing Agent in 2025
Nicole Bone
Compass
-
A
Seller's Agent in 2021
Audrey Tolley
Realty One Group
-
L
Seller Co-Listing Agent in 2021
Leigh Crowe
Realty One Group
-
K
Buyer's Agent in 2021
Kristi Reckard
Realty One Group
Map
Source: Arizona Regional Multiple Listing Service (ARMLS)
MLS Number: 6258969
APN: 161-13-115
- 6323 N 11th St
- 6530 N 12th St Unit 11
- 6223 N 12th St Unit 8
- 1017 E Maryland Ave Unit 139
- 1017 E Maryland Ave Unit 236
- 1124 E Rose Ln Unit 17
- 1236 E Mclellan Blvd
- 1208 E Tuckey Ln
- 1302 E Maryland Ave Unit 15
- 1201 E Rose Ln Unit 2
- 6116 N 12th Place Unit 7
- 6116 N 12th Place Unit 4
- 1126 E Lawrence Rd
- 6121 N 11th St
- 6314 N 14th Place
- 6726 N 11th St Unit 2
- 846 E Ocotillo Rd
- 6747 N 12th St
- 6105 N 12th Way
- 1345 E Rose Ln
