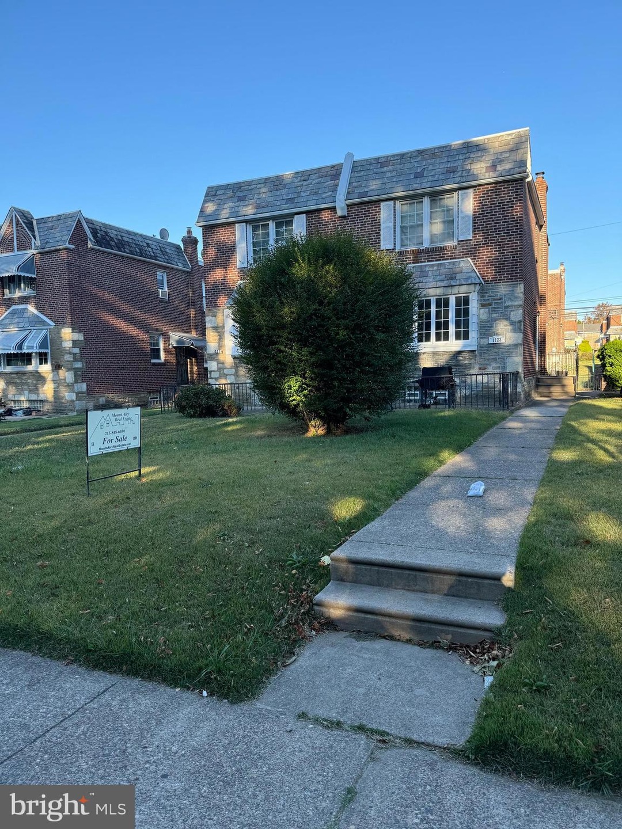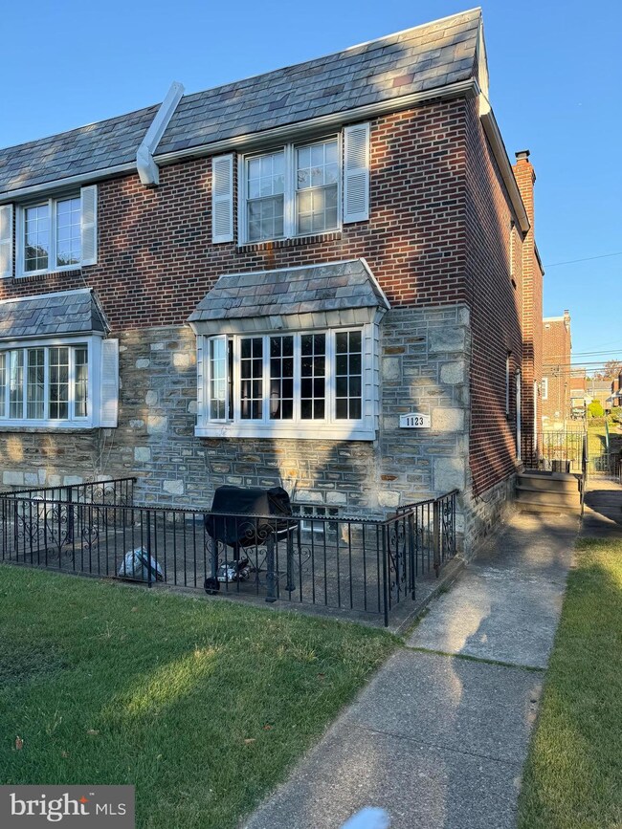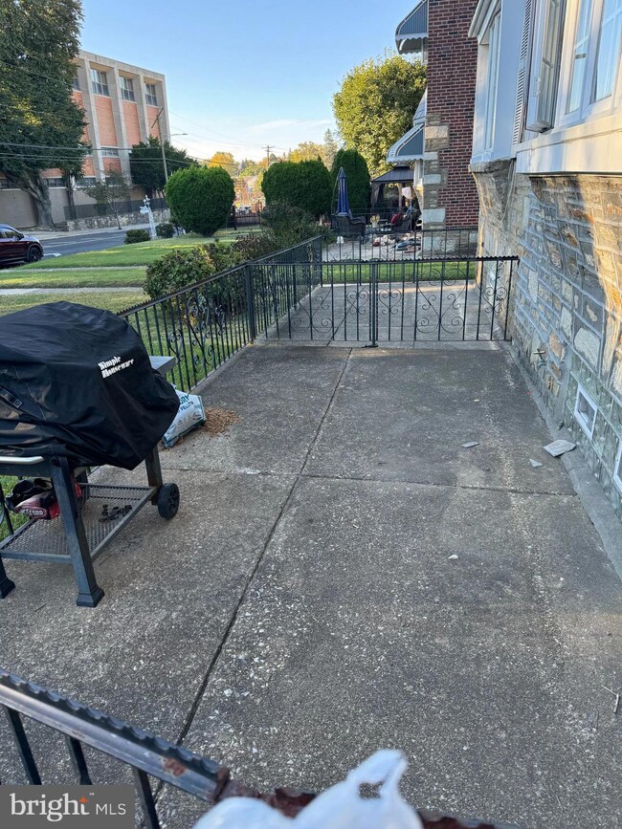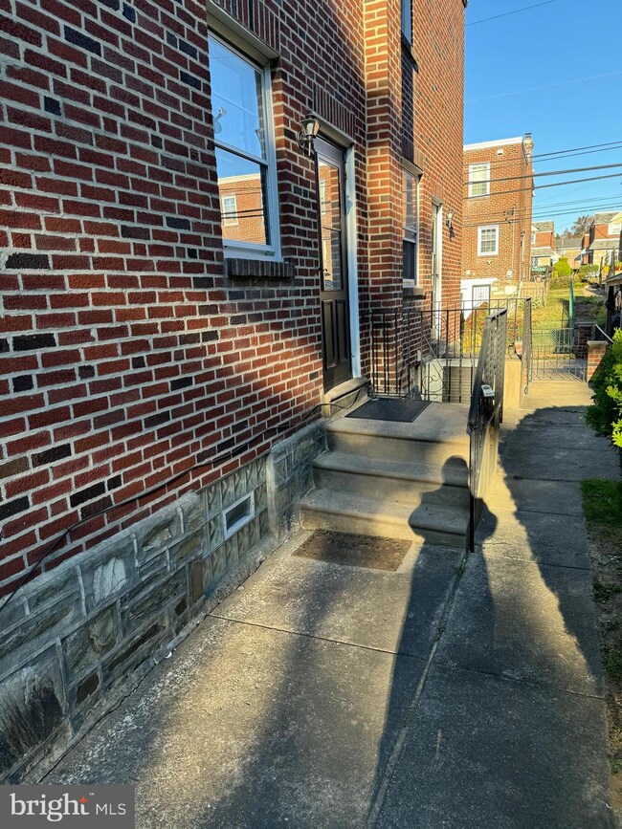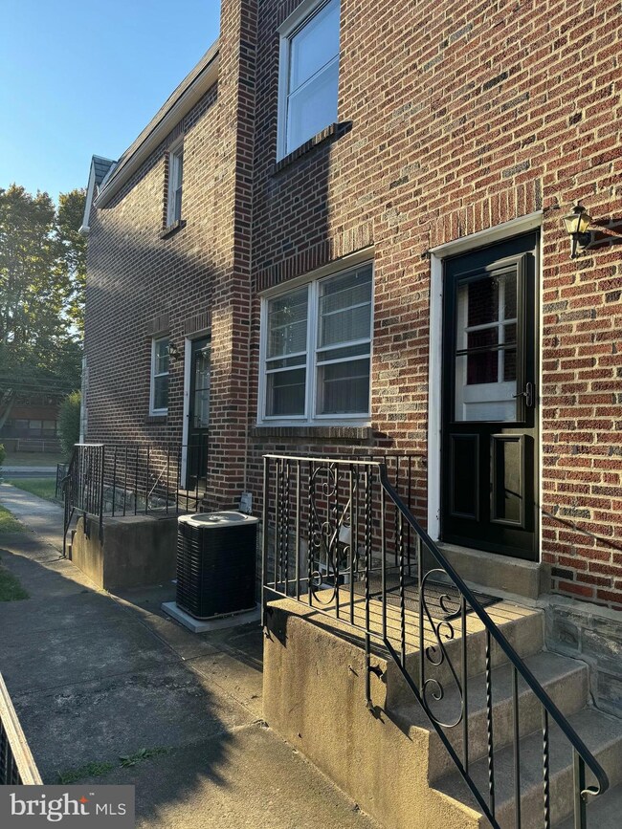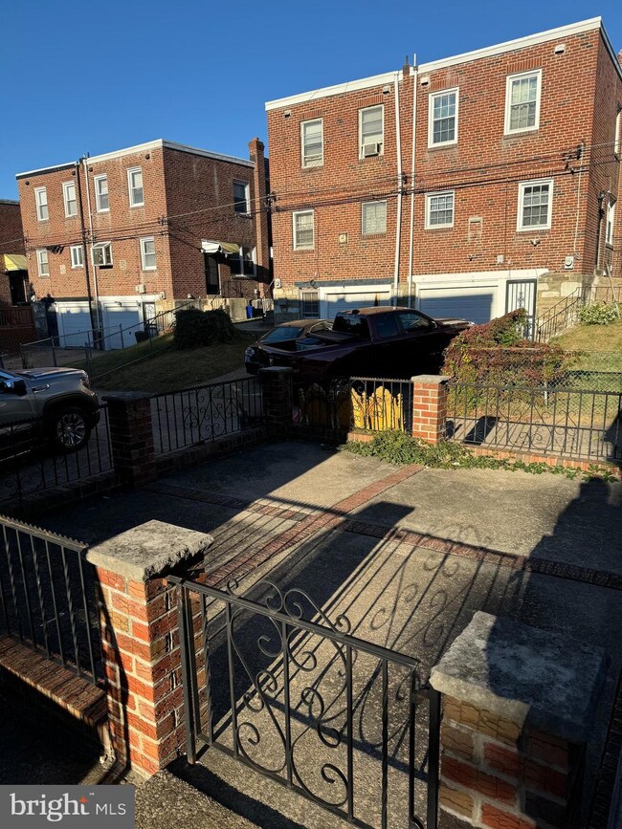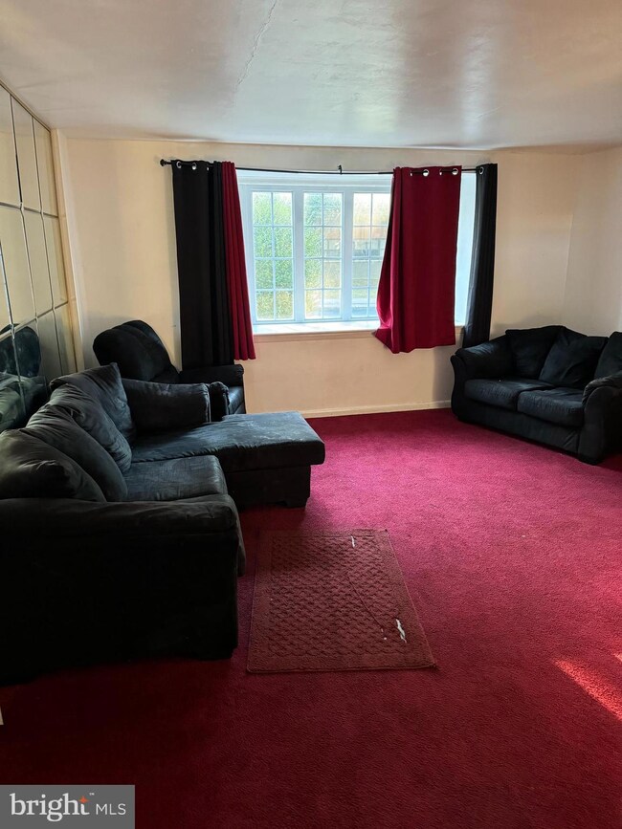
1123 E Mount Pleasant Ave Philadelphia, PA 19150
Cedarbrook NeighborhoodHighlights
- Straight Thru Architecture
- No HOA
- Patio
- Wood Flooring
- Porch
- Living Room
About This Home
As of March 2025Charming two-story, twin home with a side entry, offering a traditional layout. As you approach, you'll be greeted by a stone and brick front facade, a welcoming front patio, and a spacious lawn, creating a warm and inviting curb appeal. The side entryway provides dual access points, with the primary entrance leading you into a foyer. Entertaining is a pleasure in the formal dining room, compete with a coat closet and side windows that fill the room with sunlight, making it an ideal spa'ce for gatherings, complete with a half bath on the first floor. The spacious eat-in kitchen is equipped with ample cabinetry, a build-in wall oven, and a separate cook top gas range.
The side entry from the kitchen leads you outside to a rear patio, which includes a driveway, with convenient access to the basement. Upstairs second floor offers three bedrooms with ample closet space.
The main bedroom features a full wall of closets and a private en-suite bathroom with a stall shower, providing a comfortable retreat. The lower level of this home includes a partially finished basement, a dedicated storage area and a secure rear entry storm door. A diamond in the ruff.
This property is being sold in "AS-IS, WHERE-IS CONDITION.'
Townhouse Details
Home Type
- Townhome
Est. Annual Taxes
- $3,383
Year Built
- Built in 1950
Lot Details
- 2,807 Sq Ft Lot
- Lot Dimensions are 25.00 x 113.00
- Front Yard
- Property is in good condition
Home Design
- Semi-Detached or Twin Home
- Straight Thru Architecture
- Brick Foundation
- Masonry
Interior Spaces
- 1,410 Sq Ft Home
- Property has 2 Levels
- Double Hung Windows
- Living Room
- Dining Room
- Basement Fills Entire Space Under The House
Kitchen
- Built-In Oven
- Cooktop
Flooring
- Wood
- Carpet
- Tile or Brick
Bedrooms and Bathrooms
- 3 Bedrooms
Laundry
- Laundry on lower level
- Washer and Dryer Hookup
Home Security
Parking
- 1 Parking Space
- 1 Driveway Space
- On-Street Parking
Outdoor Features
- Patio
- Porch
Utilities
- Forced Air Heating and Cooling System
- Vented Exhaust Fan
- 100 Amp Service
- Natural Gas Water Heater
Listing and Financial Details
- Tax Lot 77
- Assessor Parcel Number 502445100
Community Details
Overview
- No Home Owners Association
- Mt Airy Subdivision
Security
- Storm Doors
Ownership History
Purchase Details
Home Financials for this Owner
Home Financials are based on the most recent Mortgage that was taken out on this home.Purchase Details
Home Financials for this Owner
Home Financials are based on the most recent Mortgage that was taken out on this home.Purchase Details
Purchase Details
Similar Homes in Philadelphia, PA
Home Values in the Area
Average Home Value in this Area
Purchase History
| Date | Type | Sale Price | Title Company |
|---|---|---|---|
| Deed | $430,000 | None Listed On Document | |
| Deed | $240,000 | None Listed On Document | |
| Deed | $240,000 | None Listed On Document | |
| Deed | -- | None Available | |
| Interfamily Deed Transfer | -- | None Available |
Mortgage History
| Date | Status | Loan Amount | Loan Type |
|---|---|---|---|
| Open | $422,211 | FHA | |
| Closed | $432,030 | New Conventional |
Property History
| Date | Event | Price | Change | Sq Ft Price |
|---|---|---|---|---|
| 03/21/2025 03/21/25 | Sold | $430,000 | -2.3% | $235 / Sq Ft |
| 02/20/2025 02/20/25 | Price Changed | $440,000 | +3.6% | $240 / Sq Ft |
| 01/29/2025 01/29/25 | For Sale | $424,900 | +77.0% | $232 / Sq Ft |
| 11/29/2024 11/29/24 | Sold | $240,000 | -12.7% | $170 / Sq Ft |
| 10/25/2024 10/25/24 | Price Changed | $275,000 | -3.5% | $195 / Sq Ft |
| 10/19/2024 10/19/24 | For Sale | $285,000 | 0.0% | $202 / Sq Ft |
| 01/03/2017 01/03/17 | Rented | $1,225 | -2.0% | -- |
| 12/28/2016 12/28/16 | Under Contract | -- | -- | -- |
| 10/04/2016 10/04/16 | For Rent | $1,250 | -- | -- |
Tax History Compared to Growth
Tax History
| Year | Tax Paid | Tax Assessment Tax Assessment Total Assessment is a certain percentage of the fair market value that is determined by local assessors to be the total taxable value of land and additions on the property. | Land | Improvement |
|---|---|---|---|---|
| 2025 | $3,383 | $284,000 | $56,800 | $227,200 |
| 2024 | $3,383 | $284,000 | $56,800 | $227,200 |
| 2023 | $3,383 | $241,700 | $48,340 | $193,360 |
| 2022 | $2,434 | $241,700 | $48,340 | $193,360 |
| 2021 | $2,434 | $0 | $0 | $0 |
| 2020 | $2,434 | $0 | $0 | $0 |
| 2019 | $2,541 | $0 | $0 | $0 |
| 2018 | $2,499 | $0 | $0 | $0 |
| 2017 | $2,499 | $0 | $0 | $0 |
| 2016 | $2,499 | $0 | $0 | $0 |
| 2015 | $2,392 | $0 | $0 | $0 |
| 2014 | -- | $178,500 | $43,787 | $134,713 |
| 2012 | -- | $25,728 | $4,284 | $21,444 |
Agents Affiliated with this Home
-
Veysal Badalov

Seller's Agent in 2025
Veysal Badalov
Keller Williams Real Estate - Bensalem
(215) 638-3830
2 in this area
220 Total Sales
-
Camille Lomax

Buyer's Agent in 2025
Camille Lomax
BAE Realty and Investment Services
(267) 945-4022
1 in this area
19 Total Sales
-
William Logan
W
Seller's Agent in 2024
William Logan
Mount Airy Real Estate
(215) 287-7571
2 in this area
18 Total Sales
Map
Source: Bright MLS
MLS Number: PAPH2411904
APN: 502445100
- 1038 E Mount Pleasant Ave
- 1220 E Mount Airy Ave
- 1228 E Mount Airy Ave
- 1003 E Sedgwick St
- 8300 Gilbert St
- 8310 Gilbert St
- 8233 Thouron Ave
- 937 E Durard St
- 8307 Thouron Ave
- 937 E Gorgas Ln
- 1113 E Slocum St
- 1153 E Slocum St
- 8016 Hollis St
- 613 E Mount Pleasant Ave
- 967 E Vernon Rd
- 1148 E Slocum St
- 1167 E Dorset St
- 1319 E Vernon Rd
- 7528 Forrest Ave
- 1005 Dorset St
