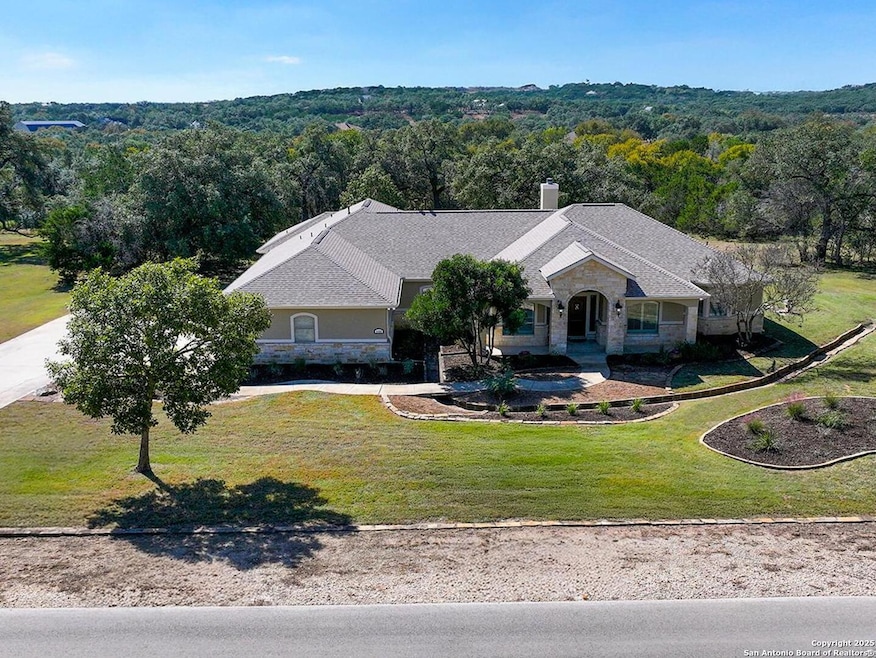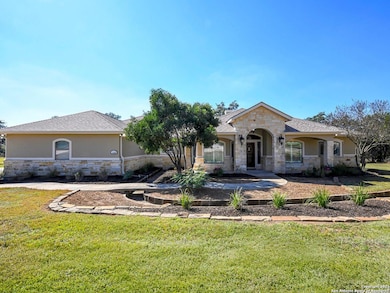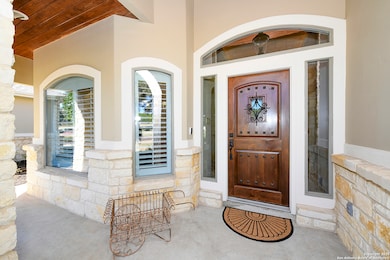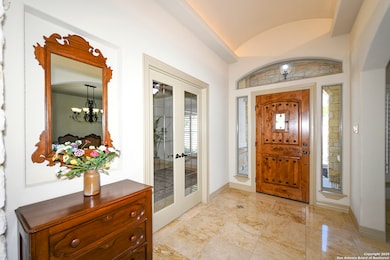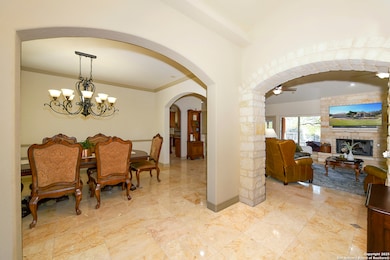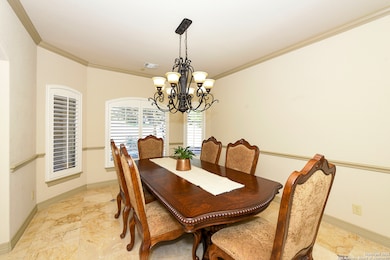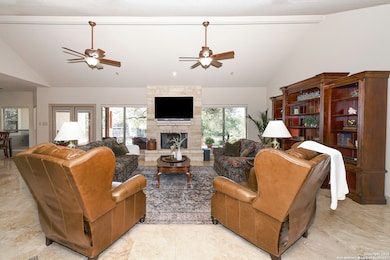1123 Indigo Run Bulverde, TX 78163
Estimated payment $6,112/month
Highlights
- 2.67 Acre Lot
- Custom Closet System
- Deck
- Bill Brown Elementary School Rated A
- Mature Trees
- Wood Flooring
About This Home
Rare opportunity for Hill Country living on 2.67 acres in The Heights at Comal Trace! Homes in this section rarely come on the market, making this a unique chance to own a custom single-story home in one of Comal County's most desirable locations. Nestled at the back of the community, the property offers exceptional privacy while keeping you close to shopping and dining. Surrounded by mature oaks and a wooded greenbelt, the setting feels like a Hill Country retreat with abundant wildlife including deer and turkey. The open-concept layout features 4 bedrooms plus an office, 3.5 baths, and abundant natural light. The chef's kitchen is a true centerpiece with an oversized island, gas cooktop, double ovens, and walk-in pantry, flowing into a spacious living area with Austin stone accents and a wood-burning fireplace with gas starter. Elegant finishes include polished travertine tile, plantation shutters, and large windows framing serene views. The primary suite offers porch access and a spa-inspired bath with jetted tub, walk-in shower, and dual walk-in closets. Secondary bedrooms provide generous storage, including two walk-ins, and one features bamboo flooring ideal for a craft or art space. The laundry room includes a utility sink, built-in ironing board, space for an extra refrigerator or freezer, and a walk-in storage closet. Outdoor living shines with a covered porch, composite deck, oversized flagstone patio, and a large deer-proof fenced garden with raised beds and timed irrigation. The whimsical flagstone drainage feature adds charm. The 3-car garage includes a workbench, and the extended, widened driveway offers extra parking and RV-friendly features including a 30-amp outlet. Plenty of room to add a pool, RV garage, or casita (subject to ACC approval). This property blends Hill Country charm with modern convenience-a rare find in Comal County!
Listing Agent
Sue Baillio
JB Goodwin, REALTORS Listed on: 11/12/2025
Open House Schedule
-
Saturday, November 15, 202510:00 am to 2:00 pm11/15/2025 10:00:00 AM +00:0011/15/2025 2:00:00 PM +00:00Add to Calendar
Home Details
Home Type
- Single Family
Est. Annual Taxes
- $13,982
Year Built
- Built in 2008
Lot Details
- 2.67 Acre Lot
- Mature Trees
HOA Fees
- $29 Monthly HOA Fees
Home Design
- Slab Foundation
- Composition Roof
- Radiant Barrier
- Masonry
- Stucco
Interior Spaces
- 3,156 Sq Ft Home
- Property has 1 Level
- Ceiling Fan
- Chandelier
- Wood Burning Fireplace
- Fireplace With Gas Starter
- Double Pane Windows
- Low Emissivity Windows
- Plantation Shutters
- Living Room with Fireplace
- Permanent Attic Stairs
Kitchen
- Walk-In Pantry
- Built-In Self-Cleaning Double Oven
- Gas Cooktop
- Down Draft Cooktop
- Microwave
- Ice Maker
- Dishwasher
- Solid Surface Countertops
Flooring
- Wood
- Carpet
- Stone
Bedrooms and Bathrooms
- 4 Bedrooms
- Custom Closet System
- Walk-In Closet
Laundry
- Laundry Room
- Laundry on main level
- Washer Hookup
Home Security
- Security System Owned
- Fire and Smoke Detector
Parking
- 3 Car Attached Garage
- Garage Door Opener
Accessible Home Design
- Handicap Shower
- Doors swing in
- Doors with lever handles
- Entry Slope Less Than 1 Foot
Eco-Friendly Details
- ENERGY STAR Qualified Equipment
Outdoor Features
- Deck
- Covered Patio or Porch
- Outdoor Kitchen
- Separate Outdoor Workshop
- Outdoor Gas Grill
- Rain Gutters
Schools
- Bill Brown Elementary School
- Smithson Middle School
- Smithson High School
Utilities
- Central Heating and Cooling System
- Multiple Heating Units
- Programmable Thermostat
- Multiple Water Heaters
- Propane Water Heater
- Water Softener is Owned
- Aerobic Septic System
- Private Sewer
- Phone Available
- Cable TV Available
Listing and Financial Details
- Tax Lot 245
- Assessor Parcel Number 150175024600
Community Details
Overview
- $200 HOA Transfer Fee
- Spectrum Association Management Association
- Built by J. Bellamy Custom Homes
- Comal Trace Subdivision
- Mandatory home owners association
Recreation
- Tennis Courts
- Community Basketball Court
- Sport Court
- Park
- Trails
Map
Home Values in the Area
Average Home Value in this Area
Tax History
| Year | Tax Paid | Tax Assessment Tax Assessment Total Assessment is a certain percentage of the fair market value that is determined by local assessors to be the total taxable value of land and additions on the property. | Land | Improvement |
|---|---|---|---|---|
| 2025 | $5,465 | $780,380 | -- | -- |
| 2024 | $5,465 | $709,436 | -- | -- |
| 2023 | $5,465 | $644,942 | $0 | $0 |
| 2022 | $6,951 | $586,311 | -- | -- |
| 2021 | $9,682 | $533,010 | $85,410 | $447,600 |
| 2020 | $9,879 | $523,280 | $68,330 | $454,950 |
| 2019 | $9,377 | $485,080 | $68,330 | $416,750 |
| 2018 | $8,736 | $451,910 | $68,330 | $383,580 |
| 2017 | $8,794 | $458,510 | $65,700 | $392,810 |
| 2016 | $8,396 | $437,760 | $58,030 | $379,730 |
| 2015 | $6,485 | $452,340 | $58,030 | $394,310 |
| 2014 | $6,485 | $429,850 | $58,030 | $371,820 |
Property History
| Date | Event | Price | List to Sale | Price per Sq Ft |
|---|---|---|---|---|
| 11/12/2025 11/12/25 | For Sale | $935,000 | -- | $296 / Sq Ft |
Purchase History
| Date | Type | Sale Price | Title Company |
|---|---|---|---|
| Vendors Lien | -- | Ctic | |
| Warranty Deed | -- | Independence Title Company | |
| Special Warranty Deed | -- | Independence Title Company |
Mortgage History
| Date | Status | Loan Amount | Loan Type |
|---|---|---|---|
| Open | $328,000 | Purchase Money Mortgage | |
| Previous Owner | $294,916 | Purchase Money Mortgage |
Source: San Antonio Board of REALTORS®
MLS Number: 1922279
APN: 15-0175-0246-00
- 5303 Arroyo Luis Dr
- 341 Indigo Run Dr
- 5157 Blue Ivy
- 8 Braeburn Ct
- 00 Stahl Ln
- 31210 Stahl Ln
- 1280 Stoney Ridge Rd
- 32125 Giant Oak
- 173 Berry Oaks Dr
- 32323 Star Anise Way
- 5630 Arroyo Luis Dr
- 32156 Morels Ave
- 3015 River Way
- 31952 Ambrose St
- 32870 Stahl Ln
- 32132 Morels Ave
- 32159 Mirasol Bend
- 32144 Cardamom Way
- 142 Bentwood Dr
- 478 Bentwood Dr
- 32144 Cardamom Way
- 3782 Chicory Bend
- 31964 Native Sun Rd
- 31664 Bard Ln
- 5372 Fair Moon Dr
- 5778 Companion Loop
- 31543 Meander Ln
- 3067 View Ridge Dr Unit 15
- 3067 View Ridge Dr Unit 12
- 3067 View Ridge Dr Unit 11
- 5470 Fallen Oak Dr
- 5330 Trellised Ln
- 3625 Copper Horse
- 3652 Victory Copper
- 31920 Native Sun Rd
- 3622 Copper Willow
- 4054 Copper River
- 29946 Sebastian
- 29864 Jove
- 29653 Spring Copper
