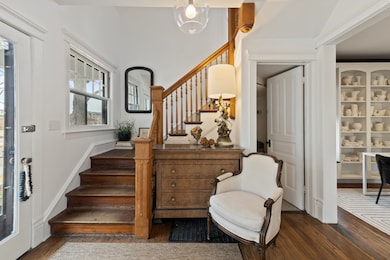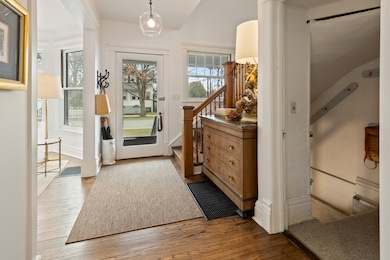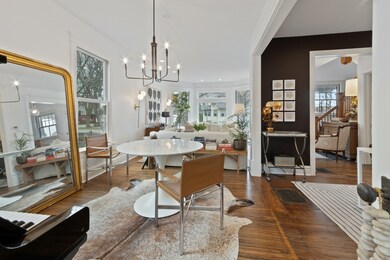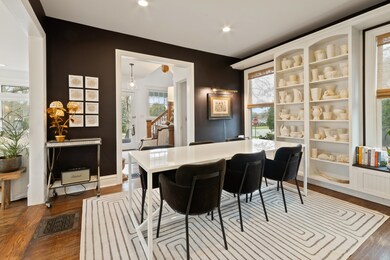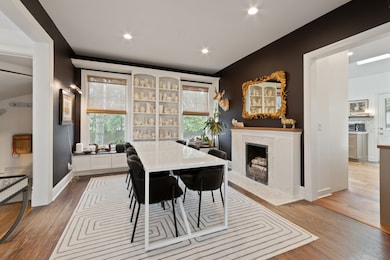1123 Linden Ave Wilmette, IL 60091
Highlights
- Very Popular Property
- Open Floorplan
- Breakfast Room
- McKenzie Elementary School Rated A
- Wood Flooring
- Skylights
About This Home
Amazing 4 bed 1.5 bath, light-filled home on huge lot for rent! Here's the best of both worlds--all the juicy vintage plus all the modern amenities! Beautifully kitchen with state-of-the-art appliances + breakfast nook with amazing morning and afternoon light! Built-in custom design bookshelves, vintage trim and woodwork though out. Skylights, hardwood floors, wood burning fireplace, clawfoot soaking tub, tons of windows (most are new) and storage. Large, full-size, partially finished basement with washer and dryer. Spacious deck with huge fenced-in yard for entertaining, gardening, and hanging out. Two car garage. Steps to all of your favorite places--the library, train, Downtown Wilmette, shopping, dining, the lakefront, schools, parks, Northwestern, and more! Top notch school district! Pets are negotiable. Also listed for sale. SHOW WITH CONFIDENCE!
Home Details
Home Type
- Single Family
Est. Annual Taxes
- $15,159
Year Built
- Built in 1908
Lot Details
- Partially Fenced Property
Parking
- 2 Car Garage
- Off Alley Parking
- Parking Included in Price
Interior Spaces
- 2-Story Property
- Open Floorplan
- Bookcases
- Historic or Period Millwork
- Skylights
- Entrance Foyer
- Family Room
- Living Room with Fireplace
- Breakfast Room
- Formal Dining Room
- Wood Flooring
- Basement Fills Entire Space Under The House
Bedrooms and Bathrooms
- 4 Bedrooms
- 4 Potential Bedrooms
- Soaking Tub
Laundry
- Laundry Room
- Gas Dryer Hookup
Schools
- New Trier Twp High School Northfield/Wi
Utilities
- Central Air
- Heating System Uses Natural Gas
Listing and Financial Details
- Property Available on 6/1/25
- Rent includes water, parking, scavenger, lawn care
Community Details
Amenities
- Building Patio
- Laundry Facilities
Pet Policy
- Limit on the number of pets
- Pet Deposit Required
Map
Source: Midwest Real Estate Data (MRED)
MLS Number: 12379151
APN: 05-34-120-003-0000
- 1053 Linden Ave
- 259 Wood Ct
- 1317 Wilmette Ave
- 1107 Greenleaf Ave Unit 3C
- 1410 Wilmette Ave
- 328 14th St
- 629 Prairie Ave
- 2618 Isabella St
- 724 12th St Unit 212
- 724 12th St Unit 303
- 724 12th St Unit 105
- 2605 Thayer St
- 714 11th St
- 2749 Reese Ave
- 726 Laurel Ave
- 212 16th St
- 2400 Park Place
- 1219 Forest Ave
- 2715 Reese Ave
- 2761 Woodbine Ave

