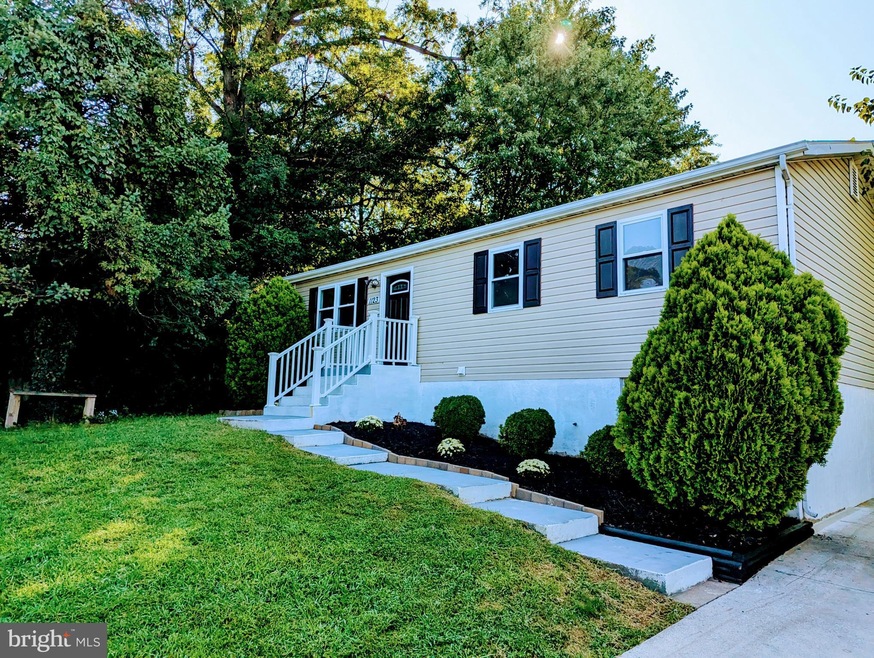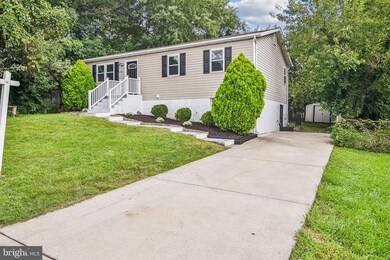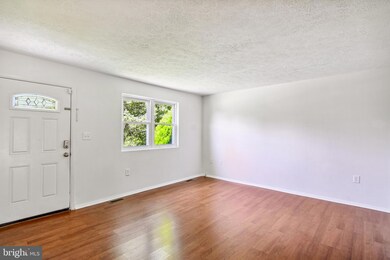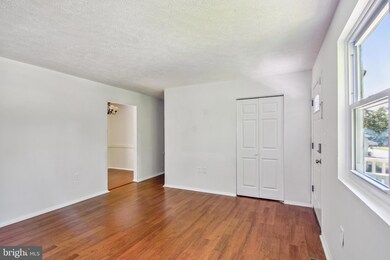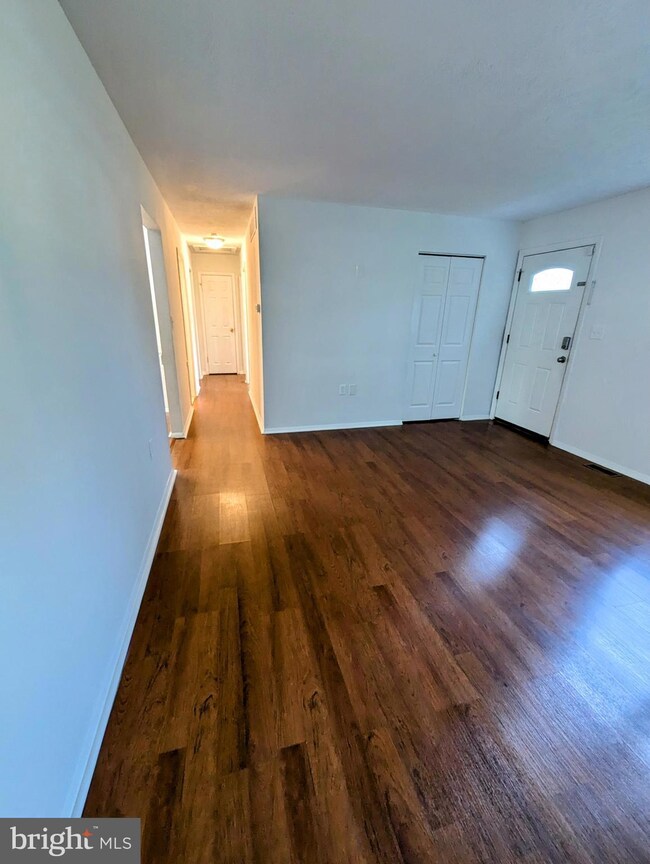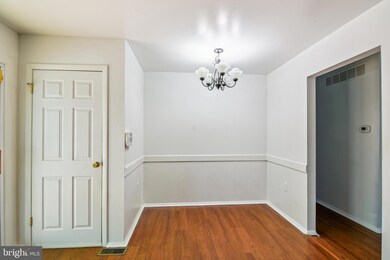
1123 Mcadoo Ave Gwynn Oak, MD 21207
Highlights
- Rambler Architecture
- Central Air
- Heat Pump System
- No HOA
- Property is in excellent condition
About This Home
As of September 2024Welcome to 1123 McAdoo Ave, discover the perfect blend of modern amenities and timeless charm in this stunning, move-in-ready home located in a highly desirable neighborhood. 1123 McAdoo Ave offers everything you need for comfortable and stylish living.
This 1738 sqft home boasts 4 bedrooms and 2 full bathrooms, providing ample space for family living and entertainment. The open-concept living and dining areas are filled with natural light, creating a warm and inviting atmosphere. The heart of the home features a vibrant modern kitchen equipped with stainless steel appliances, granite countertops, and custom cabinetry. Whether you’re a seasoned chef or a casual cook, this kitchen will inspire your culinary creations.
Retreat to the Owners bedroom, complete with a closet and en-suite bathroom. Step outside to your private backyard oasis. The beautifully landscaped yard is perfect for outdoor gatherings, gardening, or simply relaxing in the sun. A large deck/patio made with long lasting waterproof decking provides an ideal space for barbecues and all of your fun outdoor dining/activities!
Situated in a quiet, family-friendly neighborhood, 1123 McAdoo Ave offers the best of both worlds—tranquil suburban living with easy access to urban conveniences. There is a beautiful walking trail, recreation park and the Maryland zoo in the surrounding areas!!
This home includes a spacious, remodeled basement which can easily be turned to a 2nd living room/entertaining space! It also has a full bath and a bonus bedroom with easy access to the laundry room. Modern touches like energy-efficient windows, and central heating/air conditioning enhance the home's appeal. Meticulously maintained and updated, this home is truly move-in ready. Freshly painted, all new carpet and ceramic tile throughout, updated fixtures mean you can start enjoying your new home from day one!
Don't miss the opportunity to make 1123 McAdoo Ave your new home. Schedule a showing soon and experience the perfect blend of family-oriented comfort and convenience.
Your Dream Home Awaits!
Home Details
Home Type
- Single Family
Est. Annual Taxes
- $3,182
Year Built
- Built in 1979
Lot Details
- 5,520 Sq Ft Lot
- Property is in excellent condition
Parking
- Driveway
Home Design
- Rambler Architecture
- Asbestos Shingle Roof
- Vinyl Siding
- Concrete Perimeter Foundation
Interior Spaces
- Property has 1 Level
Kitchen
- Electric Oven or Range
- Stove
- Microwave
- Dishwasher
Bedrooms and Bathrooms
Laundry
- Electric Dryer
- Washer
Basement
- Basement Fills Entire Space Under The House
- Laundry in Basement
Utilities
- Central Air
- Heat Pump System
- Electric Water Heater
Community Details
- No Home Owners Association
- Catonsville Manor Subdivision
Listing and Financial Details
- Tax Lot 21
- Assessor Parcel Number 04011800010315
Ownership History
Purchase Details
Home Financials for this Owner
Home Financials are based on the most recent Mortgage that was taken out on this home.Purchase Details
Home Financials for this Owner
Home Financials are based on the most recent Mortgage that was taken out on this home.Purchase Details
Purchase Details
Purchase Details
Purchase Details
Purchase Details
Purchase Details
Home Financials for this Owner
Home Financials are based on the most recent Mortgage that was taken out on this home.Purchase Details
Map
Similar Homes in the area
Home Values in the Area
Average Home Value in this Area
Purchase History
| Date | Type | Sale Price | Title Company |
|---|---|---|---|
| Deed | $220,000 | Sage Title Group Llc | |
| Deed | $189,900 | Genuine Title Llc | |
| Deed | $80,000 | -- | |
| Special Warranty Deed | $80,000 | Supreme Title Co | |
| Deed | $80,000 | -- | |
| Deed | $170,167 | -- | |
| Deed | $170,167 | -- | |
| Trustee Deed | $170,167 | None Available | |
| Deed | $170,167 | -- | |
| Deed | $170,167 | -- | |
| Deed | $260,000 | -- | |
| Deed | -- | -- |
Mortgage History
| Date | Status | Loan Amount | Loan Type |
|---|---|---|---|
| Open | $176,000 | New Conventional | |
| Previous Owner | $185,085 | FHA | |
| Previous Owner | $208,000 | Purchase Money Mortgage | |
| Previous Owner | $52,000 | Stand Alone Second |
Property History
| Date | Event | Price | Change | Sq Ft Price |
|---|---|---|---|---|
| 09/25/2024 09/25/24 | Sold | $350,000 | +2.9% | $201 / Sq Ft |
| 08/26/2024 08/26/24 | Pending | -- | -- | -- |
| 08/22/2024 08/22/24 | For Sale | $339,990 | +54.5% | $196 / Sq Ft |
| 04/30/2019 04/30/19 | Sold | $220,000 | 0.0% | $127 / Sq Ft |
| 03/16/2019 03/16/19 | Pending | -- | -- | -- |
| 03/11/2019 03/11/19 | For Sale | $220,000 | +15.9% | $127 / Sq Ft |
| 01/03/2012 01/03/12 | Sold | $189,900 | 0.0% | $192 / Sq Ft |
| 08/24/2011 08/24/11 | Pending | -- | -- | -- |
| 08/18/2011 08/18/11 | For Sale | $189,900 | -- | $192 / Sq Ft |
Tax History
| Year | Tax Paid | Tax Assessment Tax Assessment Total Assessment is a certain percentage of the fair market value that is determined by local assessors to be the total taxable value of land and additions on the property. | Land | Improvement |
|---|---|---|---|---|
| 2024 | $4,351 | $284,600 | $69,500 | $215,100 |
| 2023 | $4,082 | $262,567 | $0 | $0 |
| 2022 | $4,091 | $240,533 | $0 | $0 |
| 2021 | $2,578 | $218,500 | $69,500 | $149,000 |
| 2020 | $3,227 | $212,733 | $0 | $0 |
| 2019 | $2,508 | $206,967 | $0 | $0 |
| 2018 | $3,009 | $201,200 | $67,500 | $133,700 |
| 2017 | $2,709 | $192,967 | $0 | $0 |
| 2016 | -- | $184,733 | $0 | $0 |
| 2015 | $3,322 | $176,500 | $0 | $0 |
| 2014 | $3,322 | $176,500 | $0 | $0 |
Source: Bright MLS
MLS Number: MDBC2104342
APN: 01-1800010315
- 1203 Daniels Ave
- 1125 Wilson Ave
- 1216 Newfield Rd
- 5929 Queen Anne St
- 0 Dorchester Ave
- 5935 Central Ave
- 1105 Granville Rd
- 5911 Cecil Ave
- 1213 Brigadoon Trail
- 616 Lucky Leaf Cir
- 5901 Sunset Ave
- 1030 Collwood Rd
- 323 Harlem Ln
- 415 Whitfield Rd
- 6159 Northdale Rd
- 409 Whitfield Rd
- 1520 Dorchester Ave
- 700 Charing Cross Rd
- 914 Vanderwood Rd
- 6030 Charles St
