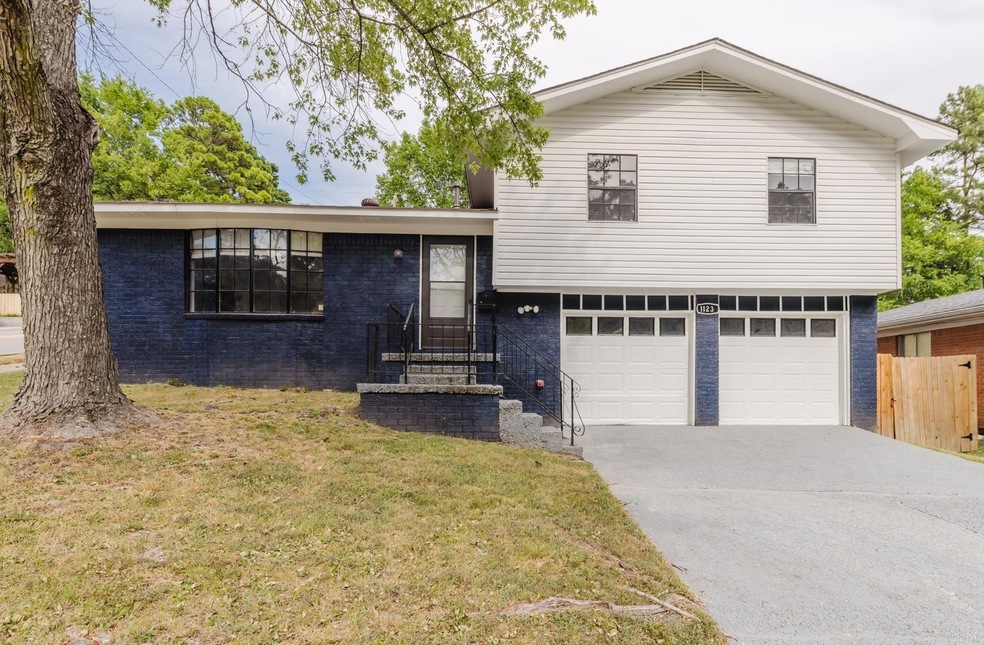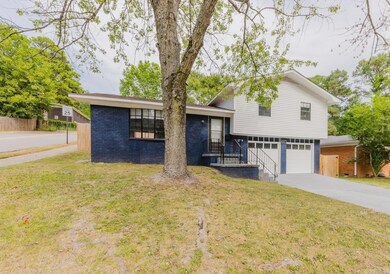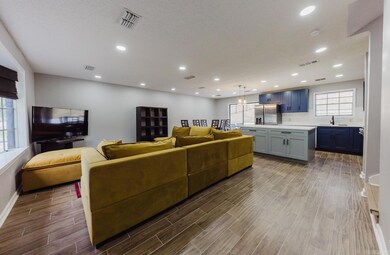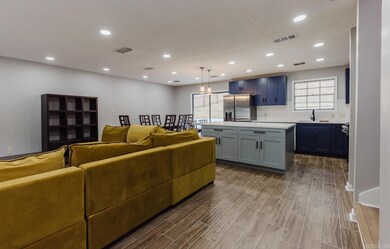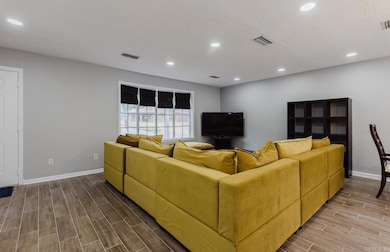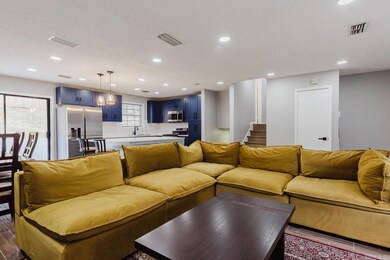
1123 N Bryan St Little Rock, AR 72207
Midtown Little Rock NeighborhoodHighlights
- Wood Burning Stove
- Traditional Architecture
- Great Room
- Central High School Rated A
- Wood Flooring
- Formal Dining Room
About This Home
As of February 2025Introducing a conveniently situated midtown split-level residence, located directly across from Williams Magnet School. This property boasts a remarkable open floor plan that seamlessly connects the living room, dining area, and kitchen, creating an ideal environment for both living and entertaining. The kitchen has been entirely renovated, featuring a gas range, quartz countertops, stainless steel appliances, and an abundance of new cabinetry. Both bathrooms have undergone complete renovations, showcasing exquisite tile flooring, new fixtures, and cabinetry. The residence comprises three bedrooms and two bathrooms, all conveniently located on the upper level. Situated on a spacious corner lot, the property offers a fully fenced backyard and a two-car garage. The interior and exterior have been freshly painted, and the refrigerator is included with the sale. This home is fully move-in ready. We invite you to schedule a visit to experience its many features firsthand.
Home Details
Home Type
- Single Family
Est. Annual Taxes
- $2,214
Year Built
- Built in 1973
Lot Details
- 8,400 Sq Ft Lot
- Sloped Lot
Parking
- 2 Car Garage
Home Design
- Traditional Architecture
- Brick Exterior Construction
- Slab Foundation
- Architectural Shingle Roof
Interior Spaces
- 1,518 Sq Ft Home
- 2-Story Property
- Wood Burning Stove
- Fireplace With Gas Starter
- Great Room
- Formal Dining Room
- Wood Flooring
Kitchen
- Eat-In Kitchen
- Gas Range
Bedrooms and Bathrooms
- 3 Bedrooms
- 2 Full Bathrooms
Utilities
- Central Heating and Cooling System
Ownership History
Purchase Details
Home Financials for this Owner
Home Financials are based on the most recent Mortgage that was taken out on this home.Purchase Details
Purchase Details
Purchase Details
Purchase Details
Purchase Details
Purchase Details
Home Financials for this Owner
Home Financials are based on the most recent Mortgage that was taken out on this home.Purchase Details
Home Financials for this Owner
Home Financials are based on the most recent Mortgage that was taken out on this home.Purchase Details
Home Financials for this Owner
Home Financials are based on the most recent Mortgage that was taken out on this home.Similar Homes in Little Rock, AR
Home Values in the Area
Average Home Value in this Area
Purchase History
| Date | Type | Sale Price | Title Company |
|---|---|---|---|
| Warranty Deed | $240,000 | American Abstract & Title | |
| Warranty Deed | -- | None Listed On Document | |
| Warranty Deed | -- | None Listed On Document | |
| Special Warranty Deed | $146,000 | -- | |
| Foreclosure Deed | $127,452 | None Available | |
| Foreclosure Deed | $127,452 | None Available | |
| Warranty Deed | $125,000 | Pulaski County Title | |
| Warranty Deed | $113,000 | American Abstract & Title Co | |
| Warranty Deed | $76,000 | Lenders Title Company |
Mortgage History
| Date | Status | Loan Amount | Loan Type |
|---|---|---|---|
| Open | $235,653 | FHA | |
| Previous Owner | $118,750 | Purchase Money Mortgage | |
| Previous Owner | $90,300 | Fannie Mae Freddie Mac | |
| Previous Owner | $73,698 | FHA |
Property History
| Date | Event | Price | Change | Sq Ft Price |
|---|---|---|---|---|
| 03/03/2025 03/03/25 | Pending | -- | -- | -- |
| 02/27/2025 02/27/25 | Sold | $240,000 | 0.0% | $158 / Sq Ft |
| 02/22/2025 02/22/25 | Off Market | $240,000 | -- | -- |
| 01/31/2025 01/31/25 | Price Changed | $253,600 | -0.4% | $167 / Sq Ft |
| 12/19/2024 12/19/24 | Price Changed | $254,600 | -1.9% | $168 / Sq Ft |
| 11/21/2024 11/21/24 | For Sale | $259,600 | -- | $171 / Sq Ft |
Tax History Compared to Growth
Tax History
| Year | Tax Paid | Tax Assessment Tax Assessment Total Assessment is a certain percentage of the fair market value that is determined by local assessors to be the total taxable value of land and additions on the property. | Land | Improvement |
|---|---|---|---|---|
| 2023 | $2,215 | $31,637 | $8,000 | $23,637 |
| 2022 | $2,215 | $31,637 | $8,000 | $23,637 |
| 2021 | $1,779 | $25,230 | $6,100 | $19,130 |
| 2020 | $1,391 | $25,230 | $6,100 | $19,130 |
| 2019 | $1,391 | $25,230 | $6,100 | $19,130 |
| 2018 | $1,416 | $25,230 | $6,100 | $19,130 |
| 2017 | $1,416 | $25,230 | $6,100 | $19,130 |
| 2016 | $1,450 | $25,720 | $5,980 | $19,740 |
| 2015 | $1,803 | $25,720 | $5,980 | $19,740 |
| 2014 | $1,803 | $25,720 | $5,980 | $19,740 |
Agents Affiliated with this Home
-
Kimberly Santos

Seller's Agent in 2025
Kimberly Santos
Innovative Realty
(501) 766-3749
2 in this area
166 Total Sales
-
Jeff By

Buyer's Agent in 2025
Jeff By
Lake Hamilton Realty, Inc.
(501) 617-9099
1 in this area
28 Total Sales
Map
Source: Cooperative Arkansas REALTORS® MLS
MLS Number: 24042276
APN: 43L-215-00-040-00
- 1214 N Hughes St
- 821 Mcadoo St
- 1511 N Hughes St
- 807 N Coolidge St
- 6705 Evergreen Dr
- 1601 N Bryant St
- 1601 N Bryant St Unit C27
- 715 N Coolidge St
- 621 Mcadoo St
- 917 N Mississippi St
- 7419 Illinois St
- 7521 Gable Dr
- 1601 N Mississippi St
- 500 Mellon St
- 505 Shamrock Dr
- 7106 Ohio St
- 421 Del Rio Dr
- 416 Ivory Dr
- 7305 Kentucky Ave
- 1919 Georgia Ave
