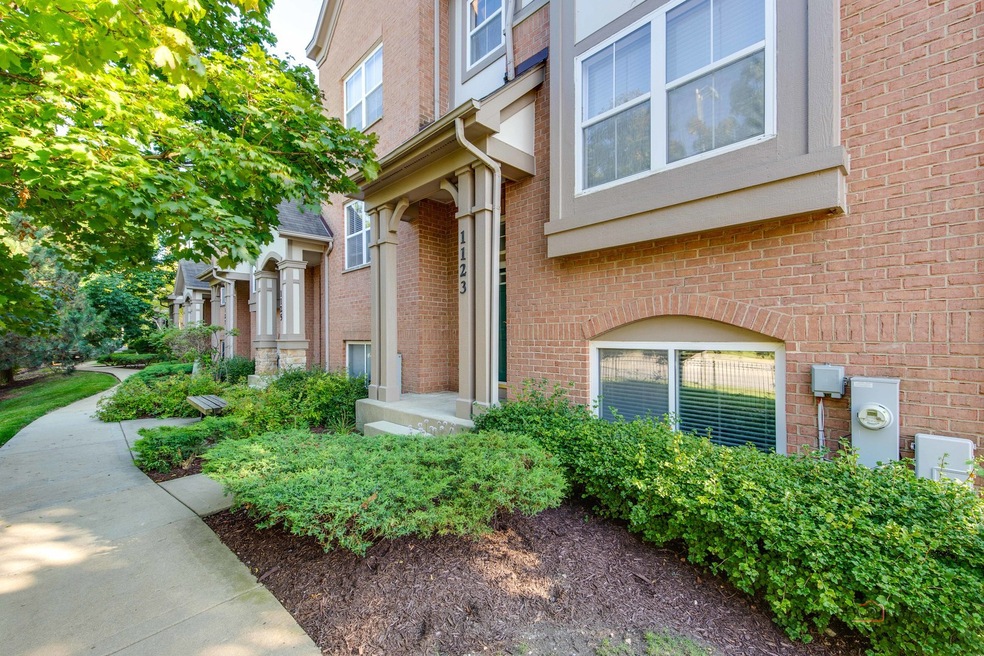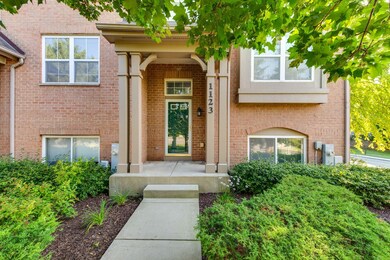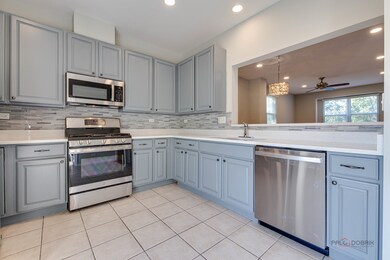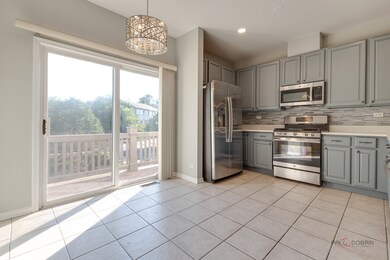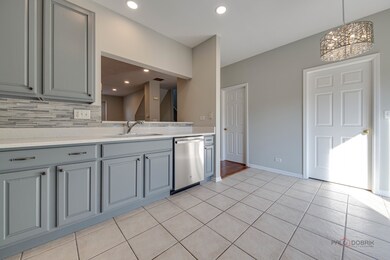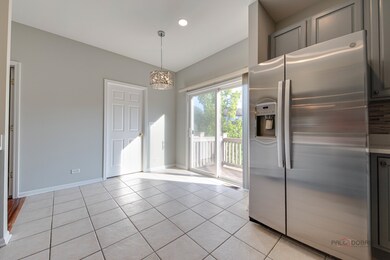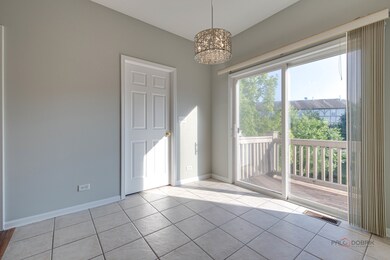
1123 N Claremont Dr Unit 1657 Palatine, IL 60074
Virginia Lake NeighborhoodHighlights
- Wood Flooring
- L-Shaped Dining Room
- 2 Car Attached Garage
- Palatine High School Rated A
- Balcony
- Forced Air Heating and Cooling System
About This Home
As of September 2024Welcome to your beautifully remodeled home at 1123 N Claremont right near downtown Palatine! This stunning residence has recently undergone a complete transformation, boasting fresh paint, refinished hardwood flooring, and new quartz counters and stainless steel appliances that elevate the kitchen to a chef's dream. The main level features a spacious open concept living and dining room with a breakfast bar to the kitchen. Upstairs has 3 bedrooms and 2.5 bathrooms, this home offers ample space for comfortable living and entertaining. The primary suite upstairs provides a serene retreat and walk in closet, while the additional bedrooms are perfect for family, guests, or a home office. Outside, the property features a lovely enclosed deck providing the perfect setting for enjoying the beautiful weather and relaxing. Conveniently located near Deer Park shopping center and Woodfield Mall, schools, shopping and more, this home offers both serenity and accessibility. Don't miss out on the opportunity to make this exquisite property your own!
Townhouse Details
Home Type
- Townhome
Est. Annual Taxes
- $7,249
Year Built
- Built in 2004 | Remodeled in 2024
HOA Fees
- $288 Monthly HOA Fees
Parking
- 2 Car Attached Garage
- Garage Door Opener
- Parking Included in Price
Home Design
- Brick Exterior Construction
- Asphalt Roof
- Concrete Perimeter Foundation
Interior Spaces
- 1,700 Sq Ft Home
- 2-Story Property
- L-Shaped Dining Room
- Wood Flooring
Kitchen
- Range
- Microwave
- Dishwasher
Bedrooms and Bathrooms
- 3 Bedrooms
- 3 Potential Bedrooms
- Dual Sinks
- Separate Shower
Laundry
- Laundry on upper level
- Dryer
- Washer
Finished Basement
- English Basement
- Basement Fills Entire Space Under The House
Outdoor Features
- Balcony
Schools
- Lake Louise Elementary School
- Winston Campus Middle School
- Palatine High School
Utilities
- Forced Air Heating and Cooling System
- Heating System Uses Natural Gas
- Lake Michigan Water
Community Details
Overview
- Association fees include insurance, lawn care, snow removal
- 6 Units
- Association Phone (847) 657-9977
- Property managed by Krono Property Management Llc
Amenities
- Common Area
Pet Policy
- Dogs and Cats Allowed
Ownership History
Purchase Details
Home Financials for this Owner
Home Financials are based on the most recent Mortgage that was taken out on this home.Purchase Details
Purchase Details
Home Financials for this Owner
Home Financials are based on the most recent Mortgage that was taken out on this home.Similar Homes in Palatine, IL
Home Values in the Area
Average Home Value in this Area
Purchase History
| Date | Type | Sale Price | Title Company |
|---|---|---|---|
| Deed | $335,000 | None Listed On Document | |
| Interfamily Deed Transfer | -- | None Available | |
| Special Warranty Deed | $284,500 | Chicago Title Insurance Comp |
Mortgage History
| Date | Status | Loan Amount | Loan Type |
|---|---|---|---|
| Open | $268,000 | New Conventional | |
| Previous Owner | $130,000 | New Conventional | |
| Previous Owner | $206,400 | Unknown | |
| Previous Owner | $227,200 | Unknown |
Property History
| Date | Event | Price | Change | Sq Ft Price |
|---|---|---|---|---|
| 09/04/2024 09/04/24 | Sold | $335,000 | -1.3% | $197 / Sq Ft |
| 08/12/2024 08/12/24 | Pending | -- | -- | -- |
| 08/09/2024 08/09/24 | Price Changed | $339,500 | -3.0% | $200 / Sq Ft |
| 08/01/2024 08/01/24 | For Sale | $350,000 | -- | $206 / Sq Ft |
Tax History Compared to Growth
Tax History
| Year | Tax Paid | Tax Assessment Tax Assessment Total Assessment is a certain percentage of the fair market value that is determined by local assessors to be the total taxable value of land and additions on the property. | Land | Improvement |
|---|---|---|---|---|
| 2024 | $7,249 | $25,310 | $3,155 | $22,155 |
| 2023 | $7,249 | $25,310 | $3,155 | $22,155 |
| 2022 | $7,249 | $25,310 | $3,155 | $22,155 |
| 2021 | $6,729 | $20,719 | $1,971 | $18,748 |
| 2020 | $6,629 | $20,719 | $1,971 | $18,748 |
| 2019 | $6,638 | $23,147 | $1,971 | $21,176 |
| 2018 | $5,861 | $18,859 | $1,774 | $17,085 |
| 2017 | $5,750 | $18,859 | $1,774 | $17,085 |
| 2016 | $4,639 | $18,859 | $1,774 | $17,085 |
| 2015 | $3,921 | $15,386 | $1,577 | $13,809 |
| 2014 | $3,997 | $15,739 | $1,577 | $14,162 |
| 2013 | $3,877 | $15,739 | $1,577 | $14,162 |
Agents Affiliated with this Home
-
Andee Hausman

Seller's Agent in 2024
Andee Hausman
Compass
(847) 209-4287
2 in this area
378 Total Sales
-
Renchi Varghese

Buyer's Agent in 2024
Renchi Varghese
Achieve Real Estate Group Inc
(847) 845-7361
1 in this area
43 Total Sales
Map
Source: Midwest Real Estate Data (MRED)
MLS Number: 12127394
APN: 02-12-401-038-1078
- 1098 N Claremont Dr Unit 1
- 1012 Bayside Dr Unit T1012
- 3900 Bayside Dr Unit 3
- 1315 N Baldwin Ct Unit 2C
- 1311 N Baldwin Ct Unit 3A
- 1150 E Randville Dr Unit 2G
- 1357 E Wyndham Cir Unit 104
- 1297 Wyndham Ln Unit 101
- 1141 E Randville Dr
- 1243 E Baldwin Ln Unit 206
- 1243 E Baldwin Ln Unit 400
- 1132 E Randville Dr Unit 2E
- 1132 E Randville Dr Unit 1E
- 1115 N Chesapeake Ct
- 1367 N Winslowe Dr Unit 204
- 1006 E Cooper Dr
- 1473 N Winslowe Dr Unit 301
- 1477 N Winslowe Dr Unit 1477302
- 1475 N Winslowe Dr Unit 201
- 1489 N Winslowe Dr Unit 104
