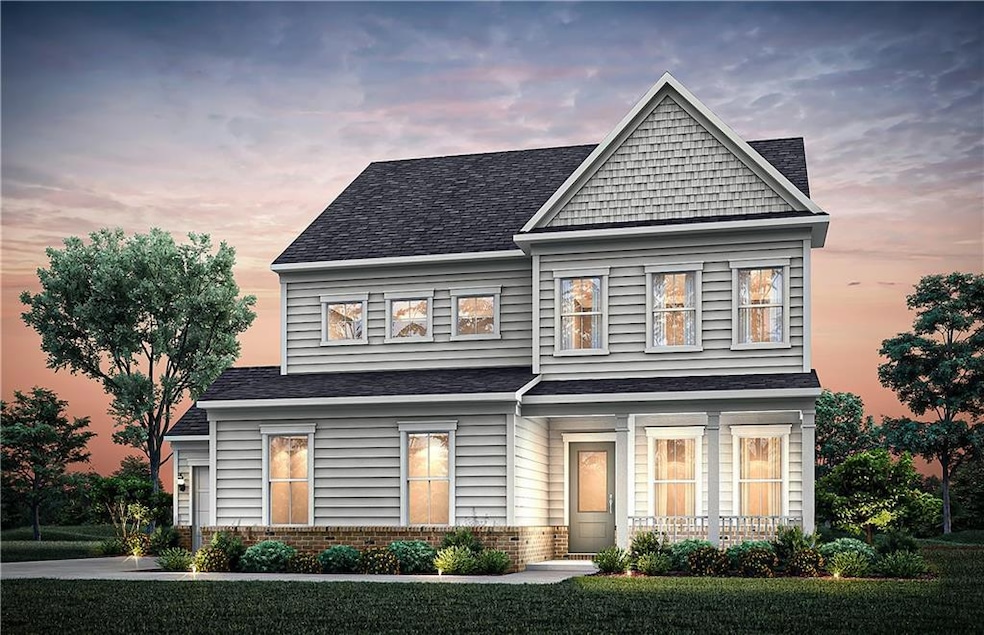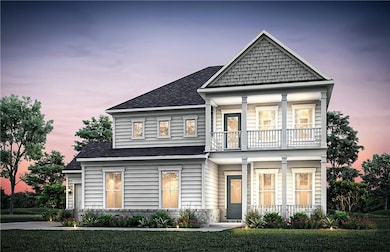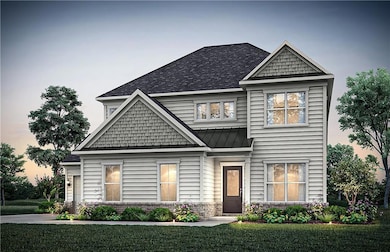1123 Pine Valley Trail Hoschton, GA 30548
Estimated payment $3,886/month
Highlights
- Golf Course Community
- Country Club
- View of Trees or Woods
- West Jackson Middle School Rated A-
- New Construction
- Catering Kitchen
About This Home
Welcome to luxury living in Traditions of Braselton - the ONLY Golf Cart Friendly community in Jackson County surrounded by a private golf course and on-site private restaurant! This stunning Continental model offers over 3,000 sq ft of thoughtfully designed space on a spacious homesite. Enjoy a 3-car garage, a guest suite on the main level, The perfect owner's suite with a sitting room the beauty of having your own oasis! The beautifully laid gourmet kitchen features built-in appliances and flows seamlessly to a covered lanai creating an additional outdoor living space to entertain or relax. Upstairs, you'll find 4 generously sized bedrooms, including a versatile loft for extra family living. * Limited Time Left to Choose Design Finishes* Traditions of Braselton is truly resort-style living you can come home to! Additional amenities include a Jr. Olympic-sized pool, 6 lighted tennis and pickleball courts, 24/7 fitness center and yoga studio, walking trails, and stocked fishing ponds. Experience refined living in one of Jackson County’s most desirable neighborhoods with Top Rated Schools! Built By: Pulte Homes
Home Details
Home Type
- Single Family
Year Built
- Built in 2025 | New Construction
Lot Details
- 0.33 Acre Lot
- Wooded Lot
- Back Yard
HOA Fees
- $92 Monthly HOA Fees
Parking
- 3 Car Attached Garage
Home Design
- Traditional Architecture
- Slab Foundation
- Shingle Roof
- Cement Siding
Interior Spaces
- 2,983 Sq Ft Home
- 2-Story Property
- Tray Ceiling
- Ceiling height of 10 feet on the lower level
- Ceiling Fan
- Recessed Lighting
- Electric Fireplace
- Insulated Windows
- Entrance Foyer
- Family Room with Fireplace
- Formal Dining Room
- Library
- Loft
- Views of Woods
Kitchen
- Open to Family Room
- Eat-In Kitchen
- Electric Oven
- Electric Cooktop
- Dishwasher
- Kitchen Island
- Solid Surface Countertops
- Disposal
Flooring
- Carpet
- Tile
- Luxury Vinyl Tile
Bedrooms and Bathrooms
- Walk-In Closet
- In-Law or Guest Suite
- Dual Vanity Sinks in Primary Bathroom
Laundry
- Laundry on upper level
- Electric Dryer Hookup
Home Security
- Smart Home
- Fire and Smoke Detector
Schools
- Gum Springs Elementary School
- West Jackson Middle School
- Jackson County High School
Utilities
- Central Heating and Cooling System
- Heat Pump System
- 220 Volts
- Private Water Source
- Electric Water Heater
- Phone Available
- Cable TV Available
Listing and Financial Details
- Home warranty included in the sale of the property
- Tax Lot 06
Community Details
Overview
- $1,100 Initiation Fee
- Traditions Of Braselton Subdivision
Amenities
- Restaurant
- Catering Kitchen
- Clubhouse
Recreation
- Golf Course Community
- Country Club
- Tennis Courts
- Community Playground
- Community Pool
Map
Home Values in the Area
Average Home Value in this Area
Property History
| Date | Event | Price | List to Sale | Price per Sq Ft |
|---|---|---|---|---|
| 11/15/2025 11/15/25 | For Sale | $604,930 | -- | $203 / Sq Ft |
Source: First Multiple Listing Service (FMLS)
MLS Number: 7681767
- 1141 Pine Valley Trail
- 1155 Pine Valley Trail
- 162 Mountainview Ln
- 7262 Creekside Way
- 7252 Creekside Way
- 2881 Traditions Way
- 2851 Traditions Way
- 6075 Fairway Park Ln
- 3219 Traditions Way
- 6118 Golf View Ct
- 3229 Traditions Way
- 6117 Golf View Ct
- 3257 Traditions Way
- 15 Overview Ct
- 7187 Sanctuary Dr
- 32 Thedford Dr
- 5841 Woodland Park Ct
- 1399 Traditions Way
- 4341 Links Blvd
- 4471 Links Blvd
- 4248 Links Blvd
- 150 Celestial Run
- 352 Stately Oaks Ct
- 133 Pyramid Ln
- 133 Pyramid Ln Unit TH-D1
- 133 Pyramid Ln Unit TH-C1
- 120 Echo Ct
- 168 Salt Lake Ln
- 731 Moon Bridge Rd
- 136 Salt Lake Ln
- 4636 Waxwing St
- 72 Clear Lake Pkwy
- 72 Clear Lk Pkwy
- 305 Pond Ct
- 4446 Waxwing St
- 4457 Waxwing St



