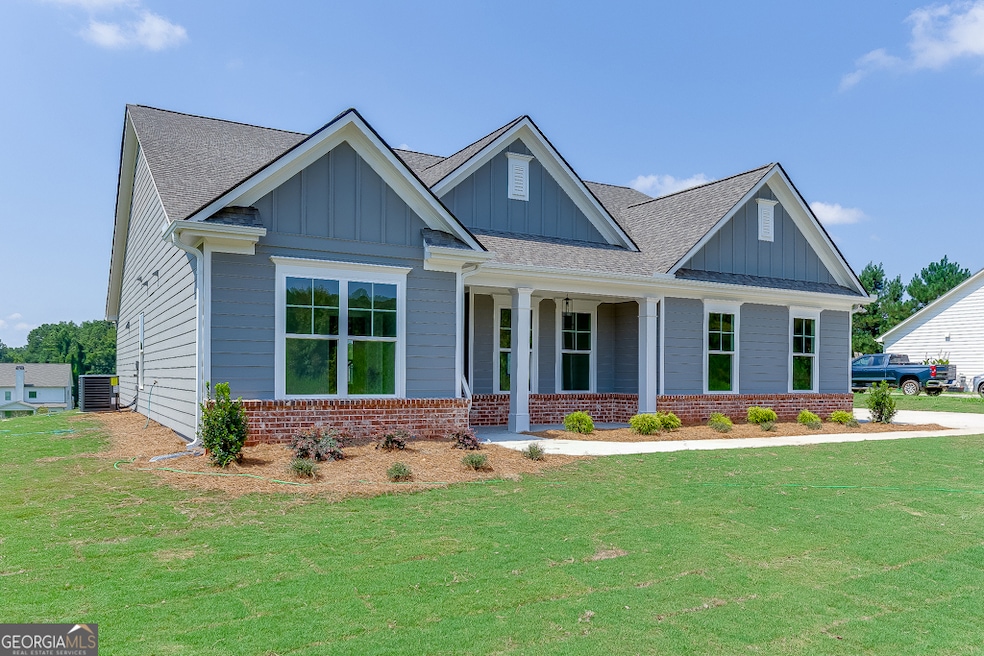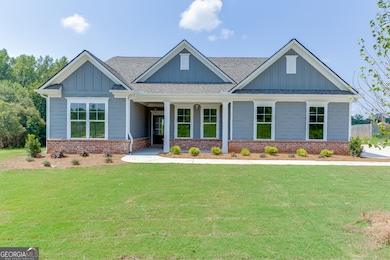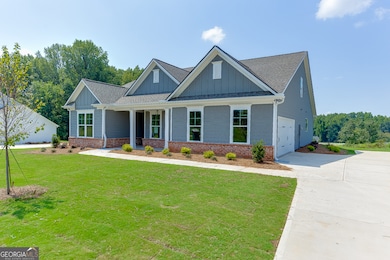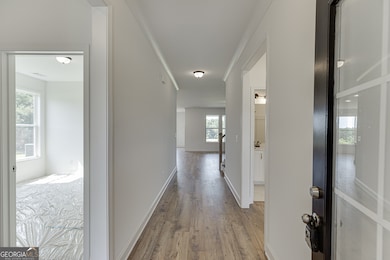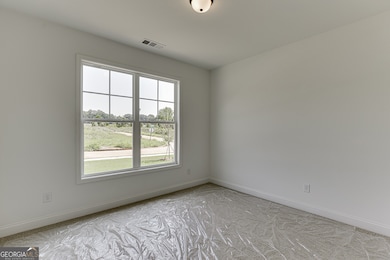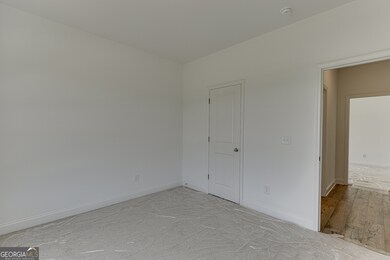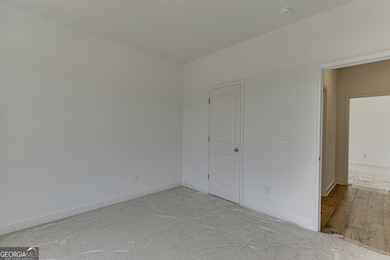NEW CONSTRUCTION
$13K PRICE DROP
1123 Poppy Ln Jefferson, GA 30549
Estimated payment $2,705/month
Total Views
8,140
4
Beds
3
Baths
--
Sq Ft
--
Price per Sq Ft
Highlights
- New Construction
- Private Lot
- Loft
- Clubhouse
- Main Floor Primary Bedroom
- High Ceiling
About This Home
New construction home in established one of a kind neighborhood. Must see plan. Spacious farmhouse style plan with master on the main level. Large gourmet kitchen with beautiful finishes. Large open concept family room with view to covered rear porch. Master suite offers spa like bathroom with double vanity, large shower and tub. Three additonal bedrooms on opposide side of home featuring jack and jill style for bedroom 3 and 4 and private bath for bedroom 2. Laundry room conviently located close to Master.
Home Details
Home Type
- Single Family
Est. Annual Taxes
- $775
Year Built
- Built in 2025 | New Construction
Lot Details
- 0.98 Acre Lot
- Private Lot
- Level Lot
Parking
- 2 Car Garage
Home Design
- Slab Foundation
- Composition Roof
- Concrete Siding
- Brick Front
Interior Spaces
- 1.5-Story Property
- High Ceiling
- Ceiling Fan
- Double Pane Windows
- Entrance Foyer
- Family Room with Fireplace
- Loft
- Pull Down Stairs to Attic
- Laundry Room
Kitchen
- Microwave
- Dishwasher
- Kitchen Island
- Solid Surface Countertops
- Disposal
Flooring
- Carpet
- Laminate
- Tile
Bedrooms and Bathrooms
- 4 Main Level Bedrooms
- Primary Bedroom on Main
- Split Bedroom Floorplan
- Walk-In Closet
- 3 Full Bathrooms
- Double Vanity
Home Security
- Carbon Monoxide Detectors
- Fire and Smoke Detector
Schools
- South Jackson Elementary School
- East Jackson Middle School
- East Jackson Comp High School
Utilities
- Central Heating and Cooling System
- Electric Water Heater
- Septic Tank
- High Speed Internet
- Phone Available
- Cable TV Available
Listing and Financial Details
- Tax Lot 51
Community Details
Overview
- Property has a Home Owners Association
- River Meadows Subdivision
Amenities
- Clubhouse
Recreation
- Community Pool
Map
Create a Home Valuation Report for This Property
The Home Valuation Report is an in-depth analysis detailing your home's value as well as a comparison with similar homes in the area
Home Values in the Area
Average Home Value in this Area
Tax History
| Year | Tax Paid | Tax Assessment Tax Assessment Total Assessment is a certain percentage of the fair market value that is determined by local assessors to be the total taxable value of land and additions on the property. | Land | Improvement |
|---|---|---|---|---|
| 2024 | $775 | $27,200 | $27,200 | $0 |
| 2023 | $775 | $27,200 | $27,200 | $0 |
| 2022 | $871 | $27,200 | $27,200 | $0 |
| 2021 | $636 | $19,000 | $19,000 | $0 |
| 2020 | $311 | $7,200 | $7,200 | $0 |
| 2019 | $314 | $7,200 | $7,200 | $0 |
| 2018 | $317 | $7,200 | $7,200 | $0 |
| 2017 | $316 | $7,200 | $7,200 | $0 |
| 2016 | $317 | $7,200 | $7,200 | $0 |
| 2015 | $318 | $7,200 | $7,200 | $0 |
| 2014 | $166 | $7,200 | $7,200 | $0 |
| 2013 | -- | $7,200 | $7,200 | $0 |
Source: Public Records
Property History
| Date | Event | Price | List to Sale | Price per Sq Ft |
|---|---|---|---|---|
| 10/14/2025 10/14/25 | Price Changed | $499,900 | -2.6% | -- |
| 05/06/2025 05/06/25 | For Sale | $513,350 | -- | -- |
Source: Georgia MLS
Purchase History
| Date | Type | Sale Price | Title Company |
|---|---|---|---|
| Limited Warranty Deed | $250,000 | -- | |
| Warranty Deed | $1,197,000 | -- | |
| Deed | $2,100 | -- | |
| Quit Claim Deed | $328,710 | -- | |
| Public Action Common In Florida Clerks Tax Deed Or Tax Deeds Or Property Sold For Taxes | $4,701 | -- | |
| Deed | -- | -- | |
| Deed | $994,100 | -- |
Source: Public Records
Source: Georgia MLS
MLS Number: 10516017
APN: 053E-051
Nearby Homes
- 1099 Poppy Ln
- 1075 Poppy Ln
- 389 River Meadows Dr
- 970 Valley Dr
- 918 Brockton Loop
- 0 Curry Creek Rd
- 362 Trotters Trace
- 51 Howiington Rd
- 51 Howington Rd
- 0 Brockton Loop Unit 10645336
- 00 Brockton Loop
- 466 Trotters Ridge Rd
- 285 Trotters Way
- 604 Davis Rd
- 538 Davis Rd
- 570 Davis Rd
- 45 Hometown Ct
- 41 Hometown Ct
- 82 Gray Field Ct
- 496 Red Dragon Dr
- 484 Red Dragon Dr
- 470 Red Dragon Dr
- 458 Red Dragon Dr
- 129 Elijah St
- 386 Red Dragon Dr
- 573 Elrod Ave
- 583 Danielsville St
- 66 Woodmont Ln Unit ID1302817P
- 43 Cactus Blossom Ct
- 743 Sycamore St
- 125 Rains Rd
- 115 Rains Rd
- 110 Rains Rd
- 895 Lynn Ave
- 32 Elizabeth Way
- 42 Brant Cir
- 478 Gadwall Cir
- 1389 River Mist Cir
