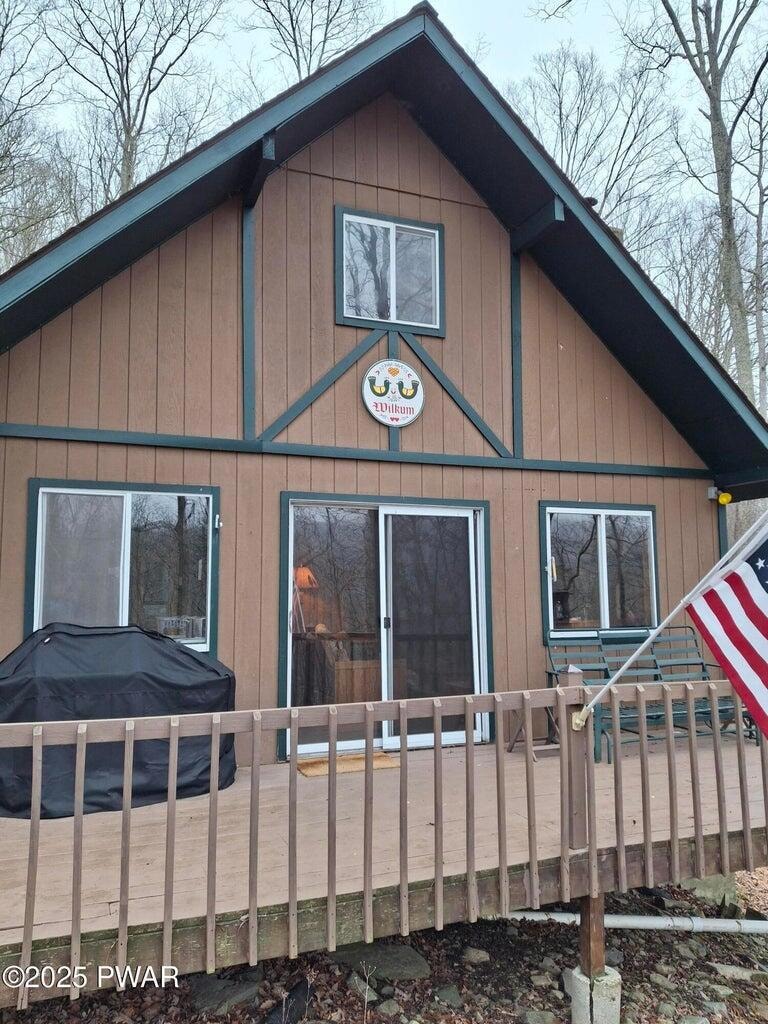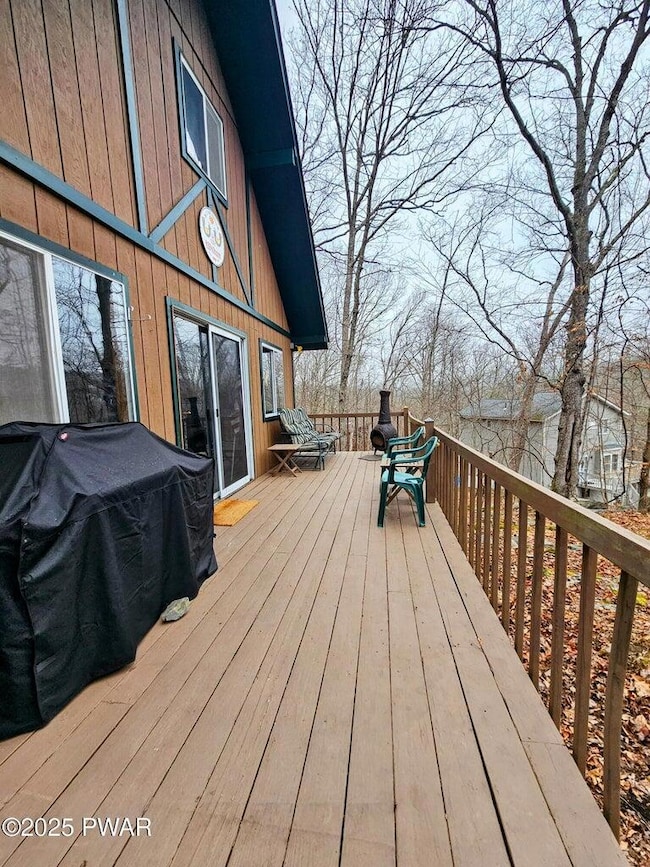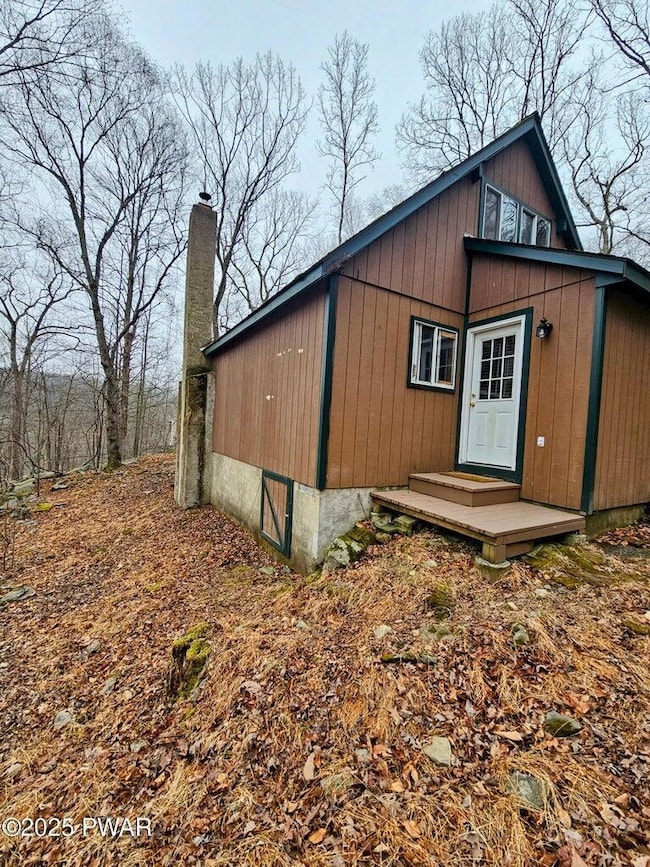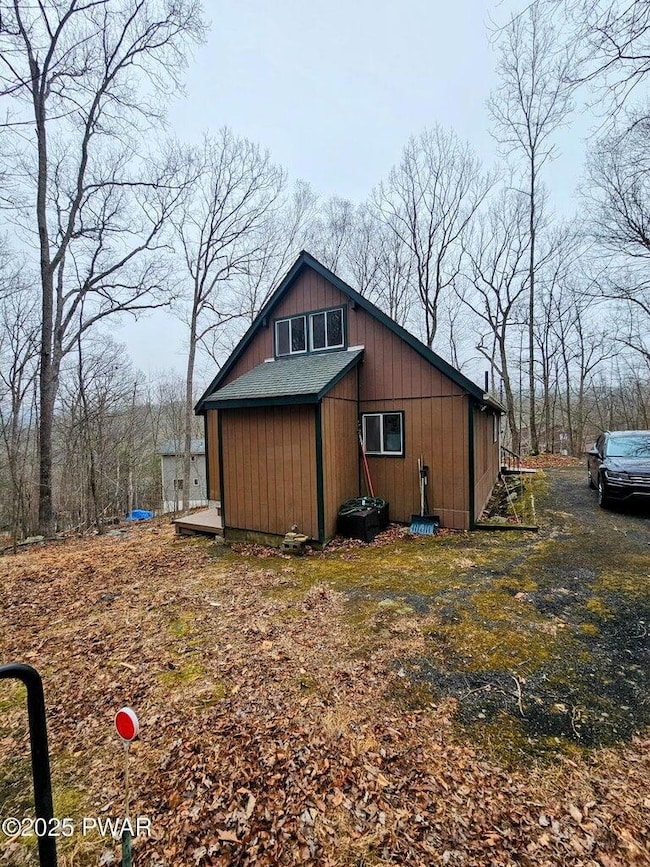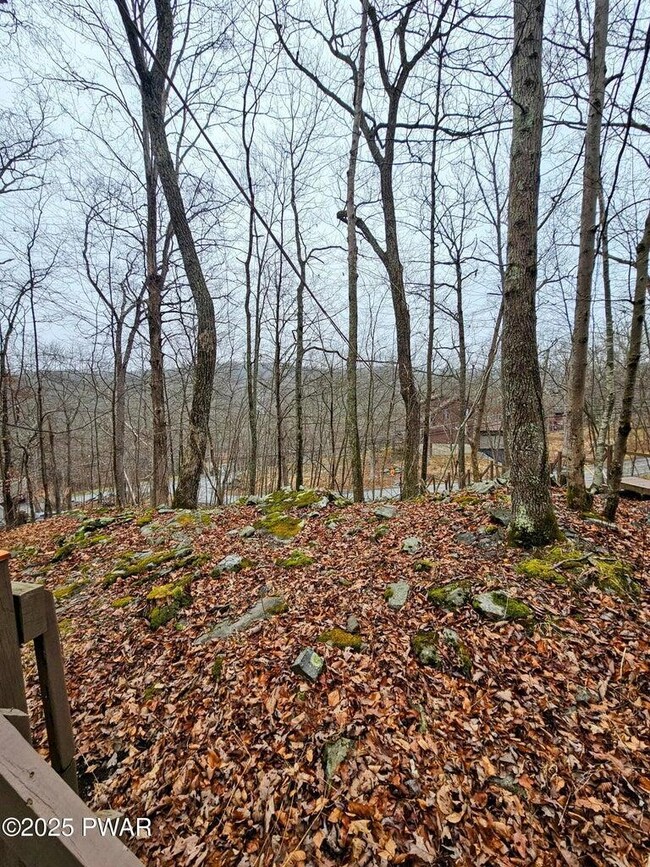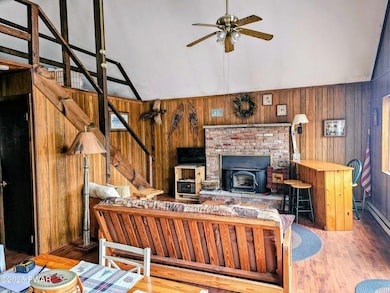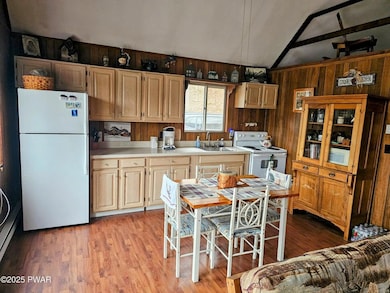
1123 Porter Dr Bushkill, PA 18324
Estimated payment $1,437/month
Total Views
9,548
2
Beds
1.5
Baths
900
Sq Ft
$199
Price per Sq Ft
Highlights
- Ski Accessible
- Senior Community
- Open Floorplan
- Indoor Pool
- Gated Community
- Chalet
About This Home
Come to Saw Creek Estates where you have some of the nicest amenities in the Poconos.
Ski at the community hill, Restaurant, many pools including an indoor pool. Come To Saw Creek to get away from it all! the 2 bed 2 bath home has a large loft for extra sleeping. Cute describes this chalet on the mountain.
Home Details
Home Type
- Single Family
Est. Annual Taxes
- $3,287
Year Built
- Built in 1976
Lot Details
- 0.29 Acre Lot
- Lot Dimensions are 63x163
- Rock Outcropping
- Sloped Lot
HOA Fees
- $174 Monthly HOA Fees
Home Design
- Chalet
- A-Frame Home
- Block Foundation
- Asbestos Shingle Roof
- T111 Siding
Interior Spaces
- 900 Sq Ft Home
- 2-Story Property
- Open Floorplan
- High Ceiling
- Ceiling Fan
- Double Pane Windows
- Sliding Doors
- Living Room with Fireplace
- Loft
- Crawl Space
- Fire and Smoke Detector
Kitchen
- Eat-In Kitchen
- Electric Oven
- Electric Range
Flooring
- Carpet
- Linoleum
Bedrooms and Bathrooms
- 2 Bedrooms
- Primary Bedroom on Main
- Primary bathroom on main floor
Laundry
- Laundry on main level
- Washer and Electric Dryer Hookup
Parking
- Lighted Parking
- Driveway
- Paved Parking
- On-Site Parking
- 3 Open Parking Spaces
- Off-Street Parking
Outdoor Features
- Indoor Pool
- Deck
Location
- Property is near a clubhouse
Utilities
- Cooling Available
- Baseboard Heating
- 200+ Amp Service
- Cable TV Available
Listing and Financial Details
- Assessor Parcel Number 039625
- $41 per year additional tax assessments
Community Details
Overview
- Senior Community
- Association fees include trash, maintenance road
- Saw Creek Estates Subdivision
Amenities
- Picnic Area
- Restaurant
- Clubhouse
- Teen Center
- Senior Center
- Party Room
Recreation
- Tennis Courts
- Community Basketball Court
- Pickleball Courts
- Racquetball
- Community Pool
- Dog Park
- Trails
- Ski Accessible
Additional Features
- Security
- Gated Community
Map
Create a Home Valuation Report for This Property
The Home Valuation Report is an in-depth analysis detailing your home's value as well as a comparison with similar homes in the area
Home Values in the Area
Average Home Value in this Area
Tax History
| Year | Tax Paid | Tax Assessment Tax Assessment Total Assessment is a certain percentage of the fair market value that is determined by local assessors to be the total taxable value of land and additions on the property. | Land | Improvement |
|---|---|---|---|---|
| 2025 | $3,298 | $20,420 | $7,000 | $13,420 |
| 2024 | $3,298 | $20,420 | $7,000 | $13,420 |
| 2023 | $3,248 | $20,420 | $7,000 | $13,420 |
| 2022 | $3,147 | $20,420 | $7,000 | $13,420 |
| 2021 | $3,119 | $20,420 | $7,000 | $13,420 |
| 2020 | $3,119 | $20,420 | $7,000 | $13,420 |
| 2019 | $3,078 | $20,420 | $7,000 | $13,420 |
| 2018 | $3,063 | $20,420 | $7,000 | $13,420 |
| 2017 | $3,005 | $20,420 | $7,000 | $13,420 |
| 2016 | $0 | $20,420 | $7,000 | $13,420 |
| 2014 | -- | $20,420 | $7,000 | $13,420 |
Source: Public Records
Property History
| Date | Event | Price | Change | Sq Ft Price |
|---|---|---|---|---|
| 07/10/2025 07/10/25 | Price Changed | $179,000 | -3.2% | $199 / Sq Ft |
| 06/26/2025 06/26/25 | Price Changed | $185,000 | -2.1% | $206 / Sq Ft |
| 05/29/2025 05/29/25 | Price Changed | $189,000 | -5.0% | $210 / Sq Ft |
| 04/22/2025 04/22/25 | For Sale | $199,000 | -- | $221 / Sq Ft |
Source: Pocono Mountains Association of REALTORS®
Purchase History
| Date | Type | Sale Price | Title Company |
|---|---|---|---|
| Deed | $61,000 | None Available |
Source: Public Records
Mortgage History
| Date | Status | Loan Amount | Loan Type |
|---|---|---|---|
| Open | $48,800 | New Conventional |
Source: Public Records
Similar Homes in Bushkill, PA
Source: Pocono Mountains Association of REALTORS®
MLS Number: PM-132290
APN: 039625
Nearby Homes
- 1125 Porter Dr
- 1119 Porter Dr
- 5814 Decker Rd
- 3176 Cherry Ridge Rd
- 1093 Porter Dr
- 155 Clifton Dr
- 5864 Decker Rd
- 113 Regent St
- 6298 Decker Rd
- Lot 736 Decker Rd
- 2.65 Acres Decker Rd
- Lot 177 Decker Rd
- 117 Clifton Dr
- .96 Acres Sterling Cir
- 115 Sterling Cir
- 119 Sterling Cir
- 1057 Porter Dr
- 104 Radcliff Rd
- 3216 Carlisle Ct
- 5913 Decker Rd
- 1094 Porter Dr
- 2130 Southport Dr
- 244 Canterbury Rd
- 316 Edinburgh Rd
- 171 Cambridge Ct
- 5665 Decker Rd
- 124 Saunders Dr
- 134 English Ct
- 134 English Ct
- 216 Falls Cir
- 123 Banbury Dr
- 116 Eton Ct
- 150 Rim Rd
- 802 Clubhouse Dr
- 4127 Stony Hollow Dr
- 3118 Long Ct
- 241 Clubhouse Dr
- 243 R Own Rd
- 216 Swan Ct
- 220 Aspen Commons
