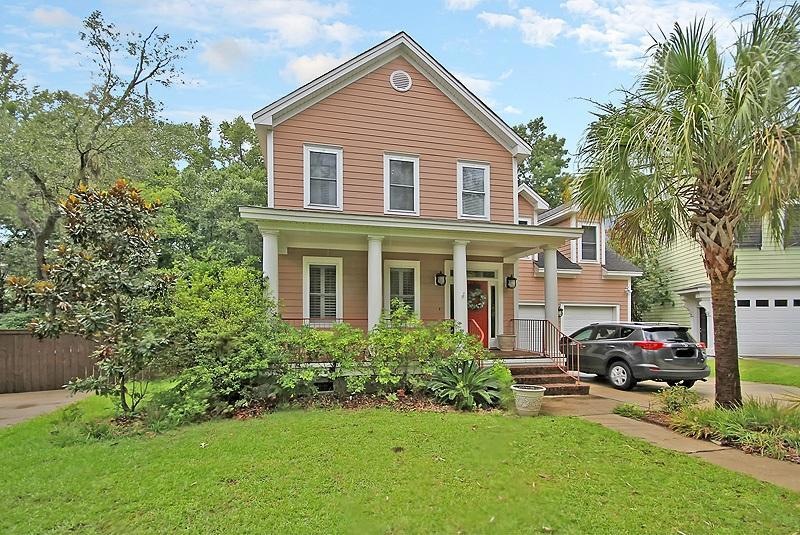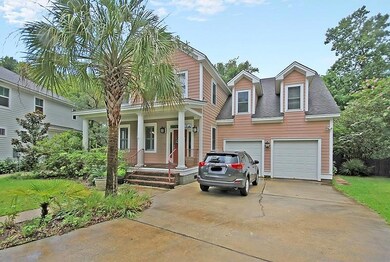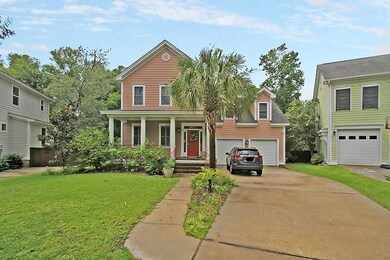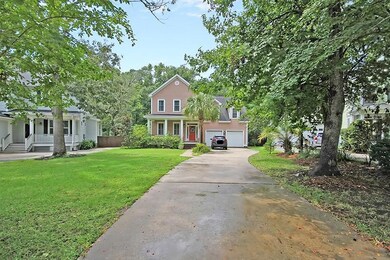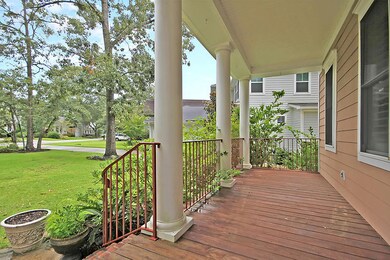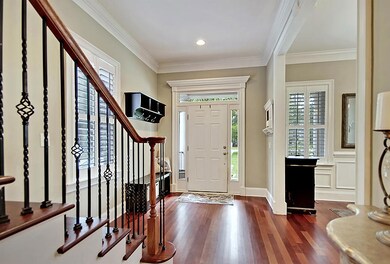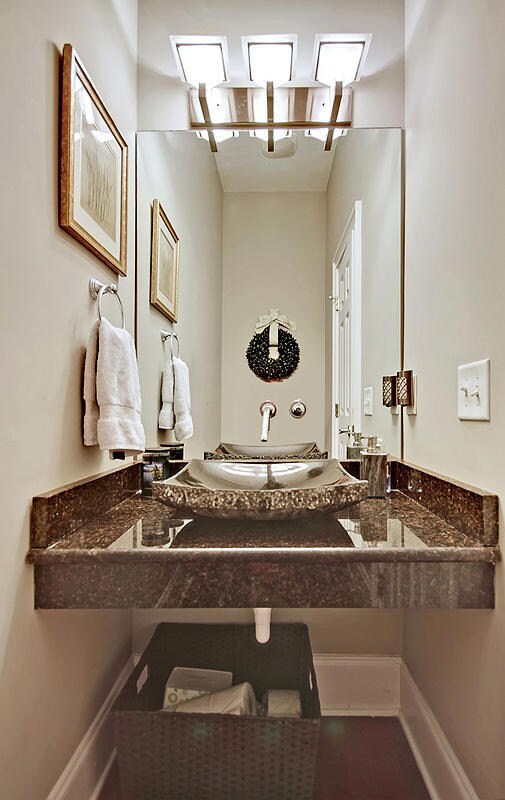
1123 Quick Rabbit Loop Charleston, SC 29414
Highlights
- Above Ground Pool
- Finished Room Over Garage
- Traditional Architecture
- Drayton Hall Elementary School Rated A-
- Deck
- Wood Flooring
About This Home
As of September 2017This beautiful home is nestled on a quiet street in the desirable Hunt Club subdivision. The first floor and second floor HVAC units were each replaced in 2016 and 2017, respectively (both are under warranty). The two-car garage gives you plenty of space for parking and storage. The charming front porch welcomes you home and is a great place for your rocking chairs. As you enter, you'll be greeted by Brazilian Cherry wood floors, crown molding, plantation shutters, and a spacious floor plan, with an abundance of natural light. The formal dining room, with attractive wainscoting, will be perfect for entertaining and family dinners. The kitchen boasts recessed lighting, stainless steel appliances, granite countertops, tile backsplash, a wet bar, and an island, with a breakfast bar.Refrigerator to convey, with an acceptable offer and as part of the sales contract. Enjoy cool evenings in front of the cozy gas fireplace, in the family room, where you will also find recessed lighting and built-in cabinets. The spacious master bedroom features recessed lighting, outside access to the sun room, a large walk-in closet, and a luxurious en-suite, with a dual sink vanity, a garden tub, and a separate tile and glass shower. The remaining bedrooms are located upstairs and are also spacious in size. One of the bedrooms features an adorable built-in loft/reading nook. Two of the other bedrooms are connected by a Jack-and-Jill bathroom. The bonus room over the garage may be used as a 5th bedroom or it would also make an excellent game room or entertainment room. Enjoy your morning coffee from the sunroom, overlooking the backyard. The huge updated back deck, with built-in heated swimming pool, and the privacy-fenced backyard will be perfect for grilling out, entertaining, or just relaxing. The pool features lighting and the pool heater was newly installed in 2017. There is also a slide off of the deck and a built-in swing set in the yard. You'll appreciate neighborhood amenities, including a community pool, play park, and walking trails. Conveniently located near shopping and dining. It's also just a short drive to Historic Downtown Charleston and area beaches. Come see your new home, today!
Buyer may use lender of their choice. However, with seller's preferred lender, buyer may be eligible for lender paid closing costs of $695, redeemable only at the time of closing, when financing is completed by the seller's preferred lender. Closing costs credit must be mentioned at application and may only be applied to offset actual costs.
Last Agent to Sell the Property
Jeff Cook Real Estate LPT Realty License #41438 Listed on: 08/15/2017

Home Details
Home Type
- Single Family
Est. Annual Taxes
- $4,494
Year Built
- Built in 2004
Lot Details
- 10,454 Sq Ft Lot
- Lot Dimensions are 165x6x38x52x161x37
- Privacy Fence
- Wood Fence
- Interior Lot
HOA Fees
- $42 Monthly HOA Fees
Parking
- 2 Car Attached Garage
- Finished Room Over Garage
Home Design
- Traditional Architecture
- Asphalt Roof
- Cement Siding
Interior Spaces
- 3,579 Sq Ft Home
- 2-Story Property
- Wet Bar
- Smooth Ceilings
- High Ceiling
- Ceiling Fan
- Stubbed Gas Line For Fireplace
- Gas Log Fireplace
- Entrance Foyer
- Family Room with Fireplace
- Formal Dining Room
- Home Office
- Loft
- Bonus Room
- Sun or Florida Room
- Utility Room
- Laundry Room
Kitchen
- Eat-In Kitchen
- Dishwasher
- Kitchen Island
Flooring
- Wood
- Ceramic Tile
Bedrooms and Bathrooms
- 5 Bedrooms
- Walk-In Closet
- Garden Bath
Basement
- Exterior Basement Entry
- Crawl Space
Outdoor Features
- Above Ground Pool
- Deck
- Front Porch
Schools
- Drayton Hall Elementary School
- West Ashley Middle School
- West Ashley High School
Utilities
- Central Air
- Heating Available
Community Details
Overview
- Hunt Club Subdivision
Recreation
- Community Pool
- Park
- Trails
Ownership History
Purchase Details
Home Financials for this Owner
Home Financials are based on the most recent Mortgage that was taken out on this home.Purchase Details
Home Financials for this Owner
Home Financials are based on the most recent Mortgage that was taken out on this home.Purchase Details
Home Financials for this Owner
Home Financials are based on the most recent Mortgage that was taken out on this home.Purchase Details
Purchase Details
Similar Homes in the area
Home Values in the Area
Average Home Value in this Area
Purchase History
| Date | Type | Sale Price | Title Company |
|---|---|---|---|
| Warranty Deed | $429,900 | None Available | |
| Deed | $360,000 | -- | |
| Deed | $381,000 | -- | |
| Deed | $44,000 | -- | |
| Limited Warranty Deed | $201,000 | -- |
Mortgage History
| Date | Status | Loan Amount | Loan Type |
|---|---|---|---|
| Open | $440,190 | VA | |
| Closed | $435,165 | VA | |
| Closed | $431,647 | VA | |
| Closed | $438,095 | VA | |
| Previous Owner | $360,000 | New Conventional | |
| Previous Owner | $393,573 | VA |
Property History
| Date | Event | Price | Change | Sq Ft Price |
|---|---|---|---|---|
| 09/29/2017 09/29/17 | Sold | $429,900 | 0.0% | $120 / Sq Ft |
| 08/30/2017 08/30/17 | Pending | -- | -- | -- |
| 08/15/2017 08/15/17 | For Sale | $429,900 | +19.4% | $120 / Sq Ft |
| 05/20/2015 05/20/15 | Sold | $360,000 | -15.3% | $102 / Sq Ft |
| 03/31/2015 03/31/15 | Pending | -- | -- | -- |
| 07/07/2014 07/07/14 | For Sale | $425,000 | -- | $121 / Sq Ft |
Tax History Compared to Growth
Tax History
| Year | Tax Paid | Tax Assessment Tax Assessment Total Assessment is a certain percentage of the fair market value that is determined by local assessors to be the total taxable value of land and additions on the property. | Land | Improvement |
|---|---|---|---|---|
| 2023 | $4,494 | $18,760 | $0 | $0 |
| 2022 | $2,986 | $18,760 | $0 | $0 |
| 2021 | $3,089 | $18,760 | $0 | $0 |
| 2020 | $3,125 | $18,760 | $0 | $0 |
| 2019 | $2,823 | $17,200 | $0 | $0 |
| 2017 | $2,532 | $16,240 | $0 | $0 |
| 2016 | $2,428 | $16,240 | $0 | $0 |
| 2015 | $2,302 | $15,000 | $0 | $0 |
| 2014 | -- | $0 | $0 | $0 |
| 2011 | -- | $0 | $0 | $0 |
Agents Affiliated with this Home
-
Jeff Cook

Seller's Agent in 2017
Jeff Cook
Jeff Cook Real Estate LPT Realty
(843) 270-2280
2,320 Total Sales
-
Maro Shuhaibar

Buyer's Agent in 2017
Maro Shuhaibar
The Boulevard Company
(843) 364-0038
207 Total Sales
-
Brian Demille

Seller's Agent in 2015
Brian Demille
The Cassina Group
(843) 577-0001
36 Total Sales
Map
Source: CHS Regional MLS
MLS Number: 17022906
APN: 286-13-00-023
- 1250 White Tail Path
- 1150 Quick Rabbit Loop
- 1239 White Tail Path
- 1188 Quick Rabbit Loop
- 794 Hunt Club Run
- 1228 Walleye Corner
- 810 Bibury Ct
- 0 Bear Swamp Rd
- 855 Hunt Club Run
- 854 Bibury Ct
- 911 Hunt Club
- 3726 Apiary Ln
- 1589 Seabago Dr
- 1004 Saltwater Cir
- 1417 Roustabout Way
- 582 McLernon Trace
- 1017 Saltwater Cir
- 681 McLernon Trace
- 534 McLernon Trace
- 1408 Bimini Dr
