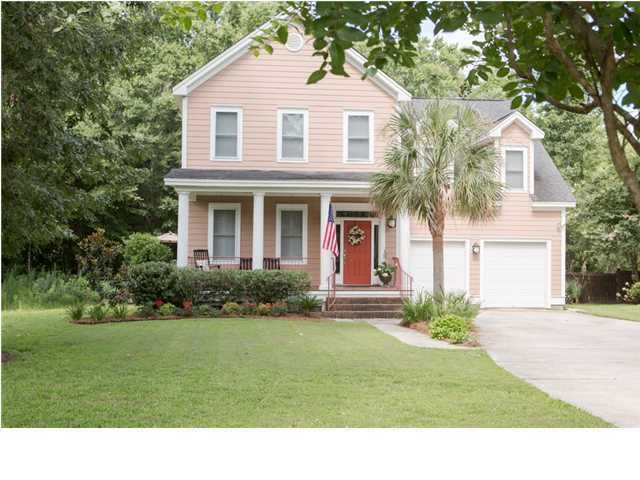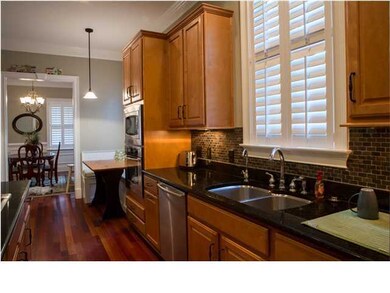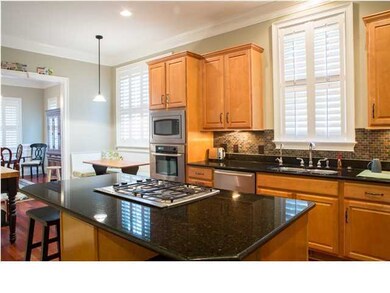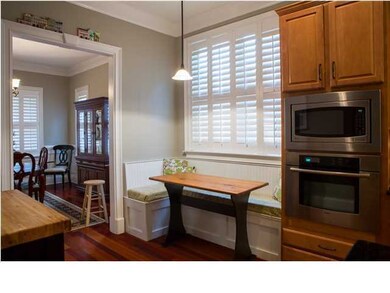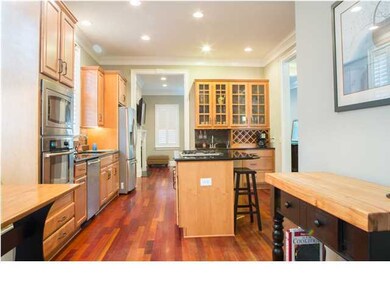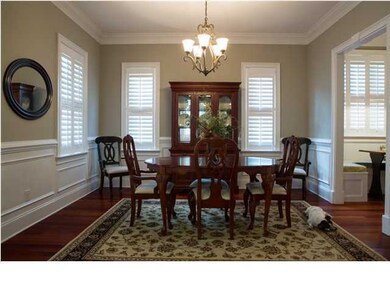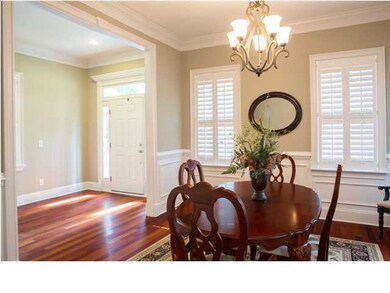
1123 Quick Rabbit Loop Charleston, SC 29414
Highlights
- Above Ground Pool
- Deck
- Cathedral Ceiling
- Drayton Hall Elementary School Rated A-
- Traditional Architecture
- Wood Flooring
About This Home
As of September 2017Large open floor plan with separate dining room, large kitchen with a built in eat in area, granite countertops, stainless steel appliances, center island, custom maple cabinets, tile backsplash, and wet bar. Brazilian cherry hardwood flooring on first floor. 10ft ceilings downstairs with large family room with gas fireplace and recessed can lights that open up to sunroom overlooking the back deck and pool. Master Bedroom is downstairs with walk in closet that boasts built in shelving and storage space, and has its own access to the sunroom. Master bath has tile flooring, dual vanity sinks with granite countertop, and separate tub and shower. Plantation shutters downstairs. Tile flooring in all baths. Laundry room with tile flooring, custom cabinets, and utility sink. Upstairs has 4 bedrooms and a playroom and office area. Fenced in back yard with gunite pool with surrounding deck and speakers for outdoor entertaining.
Last Agent to Sell the Property
The Cassina Group License #49633 Listed on: 07/07/2014
Home Details
Home Type
- Single Family
Est. Annual Taxes
- $4,494
Year Built
- Built in 2004
Lot Details
- 10,454 Sq Ft Lot
- Elevated Lot
- Wood Fence
Parking
- 2 Car Attached Garage
- Garage Door Opener
Home Design
- Traditional Architecture
- Architectural Shingle Roof
- Cement Siding
Interior Spaces
- 3,519 Sq Ft Home
- 2-Story Property
- Wet Bar
- Smooth Ceilings
- Cathedral Ceiling
- Family Room with Fireplace
- Formal Dining Room
- Home Office
- Laundry Room
Kitchen
- Eat-In Kitchen
- Dishwasher
- Kitchen Island
Flooring
- Wood
- Ceramic Tile
Bedrooms and Bathrooms
- 5 Bedrooms
- Walk-In Closet
- Garden Bath
Basement
- Exterior Basement Entry
- Crawl Space
Outdoor Features
- Above Ground Pool
- Deck
Schools
- Drayton Hall Elementary School
- West Ashley Middle School
- West Ashley High School
Utilities
- Cooling Available
- Heating Available
Community Details
- Hunt Club Subdivision
Ownership History
Purchase Details
Home Financials for this Owner
Home Financials are based on the most recent Mortgage that was taken out on this home.Purchase Details
Home Financials for this Owner
Home Financials are based on the most recent Mortgage that was taken out on this home.Purchase Details
Home Financials for this Owner
Home Financials are based on the most recent Mortgage that was taken out on this home.Purchase Details
Purchase Details
Similar Homes in the area
Home Values in the Area
Average Home Value in this Area
Purchase History
| Date | Type | Sale Price | Title Company |
|---|---|---|---|
| Warranty Deed | $429,900 | None Available | |
| Deed | $360,000 | -- | |
| Deed | $381,000 | -- | |
| Deed | $44,000 | -- | |
| Limited Warranty Deed | $201,000 | -- |
Mortgage History
| Date | Status | Loan Amount | Loan Type |
|---|---|---|---|
| Open | $440,190 | VA | |
| Closed | $435,165 | VA | |
| Closed | $431,647 | VA | |
| Closed | $438,095 | VA | |
| Previous Owner | $360,000 | New Conventional | |
| Previous Owner | $393,573 | VA |
Property History
| Date | Event | Price | Change | Sq Ft Price |
|---|---|---|---|---|
| 09/29/2017 09/29/17 | Sold | $429,900 | 0.0% | $120 / Sq Ft |
| 08/30/2017 08/30/17 | Pending | -- | -- | -- |
| 08/15/2017 08/15/17 | For Sale | $429,900 | +19.4% | $120 / Sq Ft |
| 05/20/2015 05/20/15 | Sold | $360,000 | -15.3% | $102 / Sq Ft |
| 03/31/2015 03/31/15 | Pending | -- | -- | -- |
| 07/07/2014 07/07/14 | For Sale | $425,000 | -- | $121 / Sq Ft |
Tax History Compared to Growth
Tax History
| Year | Tax Paid | Tax Assessment Tax Assessment Total Assessment is a certain percentage of the fair market value that is determined by local assessors to be the total taxable value of land and additions on the property. | Land | Improvement |
|---|---|---|---|---|
| 2023 | $4,494 | $18,760 | $0 | $0 |
| 2022 | $2,986 | $18,760 | $0 | $0 |
| 2021 | $3,089 | $18,760 | $0 | $0 |
| 2020 | $3,125 | $18,760 | $0 | $0 |
| 2019 | $2,823 | $17,200 | $0 | $0 |
| 2017 | $2,532 | $16,240 | $0 | $0 |
| 2016 | $2,428 | $16,240 | $0 | $0 |
| 2015 | $2,302 | $15,000 | $0 | $0 |
| 2014 | -- | $0 | $0 | $0 |
| 2011 | -- | $0 | $0 | $0 |
Agents Affiliated with this Home
-
Jeff Cook

Seller's Agent in 2017
Jeff Cook
Jeff Cook Real Estate LPT Realty
(843) 270-2280
2,321 Total Sales
-
Maro Shuhaibar

Buyer's Agent in 2017
Maro Shuhaibar
The Boulevard Company
(843) 364-0038
207 Total Sales
-
Brian Demille

Seller's Agent in 2015
Brian Demille
The Cassina Group
(843) 577-0001
36 Total Sales
Map
Source: CHS Regional MLS
MLS Number: 1418324
APN: 286-13-00-023
- 1250 White Tail Path
- 1150 Quick Rabbit Loop
- 1239 White Tail Path
- 1188 Quick Rabbit Loop
- 794 Hunt Club Run
- 1228 Walleye Corner
- 810 Bibury Ct
- 0 Bear Swamp Rd
- 855 Hunt Club Run
- 854 Bibury Ct
- 911 Hunt Club
- 3726 Apiary Ln
- 1589 Seabago Dr
- 1004 Saltwater Cir
- 1417 Roustabout Way
- 582 McLernon Trace
- 1017 Saltwater Cir
- 681 McLernon Trace
- 534 McLernon Trace
- 1408 Bimini Dr
