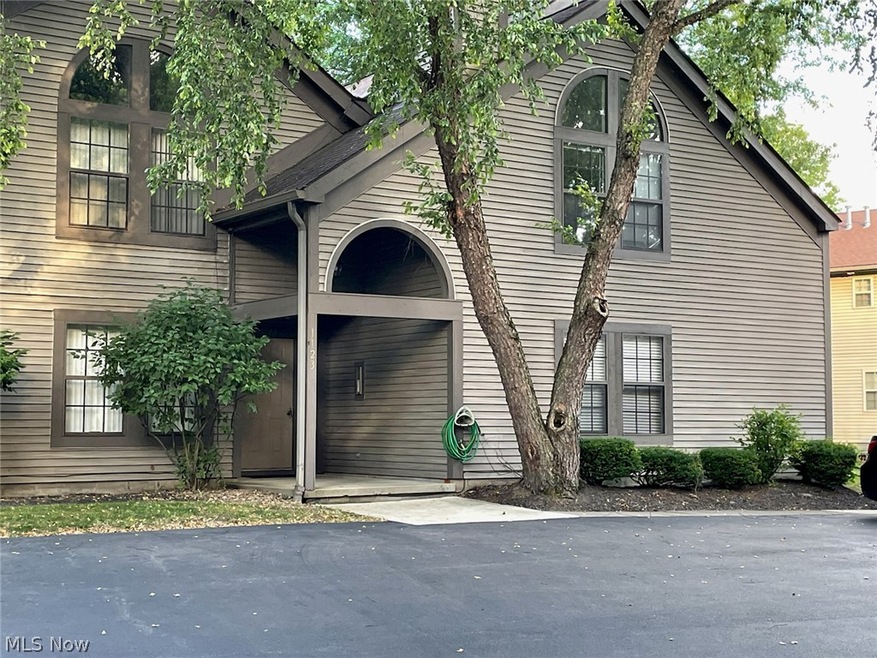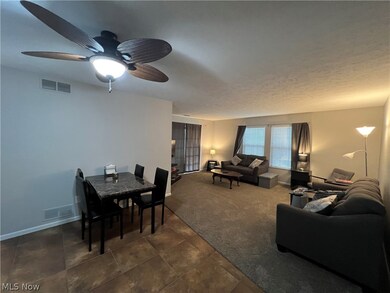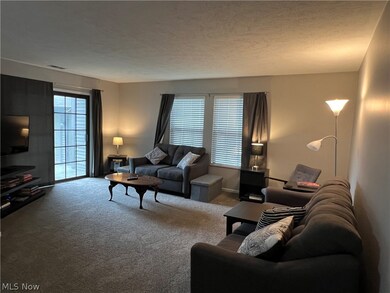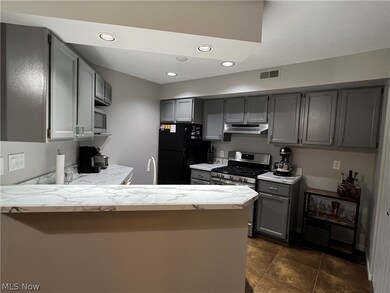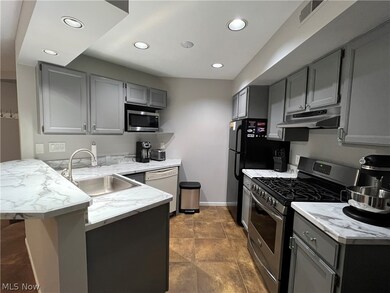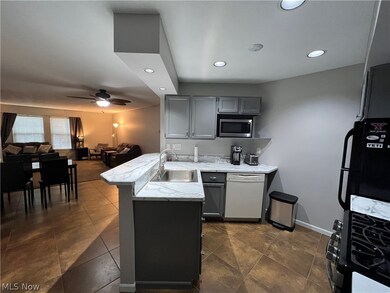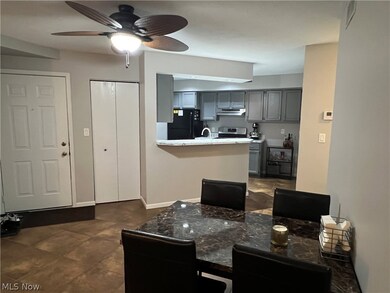
1123 Red Tail Hawk Ct Unit 2 Youngstown, OH 44512
Highlights
- Community Pool
- Tennis Courts
- Patio
- West Boulevard Elementary School Rated A
- 1 Car Detached Garage
- Forced Air Heating and Cooling System
About This Home
As of July 2022Beautiful, well maintained 2 bedroom, 2 full bath ranch condo on the first floor. End unit with natural sunlight. Master bedroom has master bath and walk in closet. There is a formal living room with sliding doors that lead to the patio. All appliances stay. There is a huge club house with pool and pavilion. There are also a bocce court and tennis court included in???????????????????????????????????????? association.
Last Agent to Sell the Property
Coldwell Banker EvenBay Real Estate LLC License #2025002185 Listed on: 06/20/2022

Property Details
Home Type
- Condominium
Est. Annual Taxes
- $2,113
Year Built
- Built in 1990
HOA Fees
- $149 Monthly HOA Fees
Parking
- 1 Car Detached Garage
- Garage Door Opener
Home Design
- Fiberglass Roof
- Asphalt Roof
- Vinyl Siding
Interior Spaces
- 1,117 Sq Ft Home
- 1-Story Property
Kitchen
- Range<<rangeHoodToken>>
- Dishwasher
Bedrooms and Bathrooms
- 2 Main Level Bedrooms
- 2 Full Bathrooms
Laundry
- Laundry in unit
- Dryer
- Washer
Outdoor Features
- Patio
Utilities
- Forced Air Heating and Cooling System
- Heating System Uses Gas
Listing and Financial Details
- Assessor Parcel Number 29-115-0-015.02-0
Community Details
Overview
- Mill Creek Woods Condo Association
- Mill Creek Woods Condo Subdivision
Amenities
- Common Area
Recreation
- Tennis Courts
- Community Pool
Pet Policy
- Pets Allowed
Ownership History
Purchase Details
Purchase Details
Home Financials for this Owner
Home Financials are based on the most recent Mortgage that was taken out on this home.Purchase Details
Home Financials for this Owner
Home Financials are based on the most recent Mortgage that was taken out on this home.Purchase Details
Home Financials for this Owner
Home Financials are based on the most recent Mortgage that was taken out on this home.Purchase Details
Purchase Details
Home Financials for this Owner
Home Financials are based on the most recent Mortgage that was taken out on this home.Purchase Details
Home Financials for this Owner
Home Financials are based on the most recent Mortgage that was taken out on this home.Purchase Details
Similar Homes in Youngstown, OH
Home Values in the Area
Average Home Value in this Area
Purchase History
| Date | Type | Sale Price | Title Company |
|---|---|---|---|
| Deed | -- | -- | |
| Warranty Deed | $145,000 | None Listed On Document | |
| No Value Available | -- | -- | |
| Warranty Deed | $99,000 | None Available | |
| Warranty Deed | $81,000 | Attorney | |
| Warranty Deed | $89,000 | None Available | |
| Warranty Deed | $80,000 | -- | |
| Deed | $61,700 | -- |
Mortgage History
| Date | Status | Loan Amount | Loan Type |
|---|---|---|---|
| Previous Owner | $78,000 | New Conventional | |
| Previous Owner | -- | No Value Available | |
| Previous Owner | $79,200 | New Conventional | |
| Previous Owner | $89,000 | Purchase Money Mortgage | |
| Previous Owner | $80,000 | Purchase Money Mortgage |
Property History
| Date | Event | Price | Change | Sq Ft Price |
|---|---|---|---|---|
| 07/19/2022 07/19/22 | Sold | $145,000 | -3.3% | $130 / Sq Ft |
| 07/01/2022 07/01/22 | Pending | -- | -- | -- |
| 06/20/2022 06/20/22 | For Sale | $150,000 | +51.5% | $134 / Sq Ft |
| 02/26/2018 02/26/18 | Sold | $99,000 | 0.0% | $89 / Sq Ft |
| 01/22/2018 01/22/18 | Pending | -- | -- | -- |
| 01/08/2018 01/08/18 | For Sale | $99,000 | -- | $89 / Sq Ft |
Tax History Compared to Growth
Tax History
| Year | Tax Paid | Tax Assessment Tax Assessment Total Assessment is a certain percentage of the fair market value that is determined by local assessors to be the total taxable value of land and additions on the property. | Land | Improvement |
|---|---|---|---|---|
| 2024 | $1,742 | $44,130 | $5,250 | $38,880 |
| 2023 | $2,201 | $44,130 | $5,250 | $38,880 |
| 2022 | $2,112 | $32,380 | $4,270 | $28,110 |
| 2021 | $2,113 | $32,380 | $4,270 | $28,110 |
| 2020 | $2,124 | $32,380 | $4,270 | $28,110 |
| 2019 | $1,948 | $26,540 | $3,500 | $23,040 |
| 2018 | $1,131 | $26,540 | $3,500 | $23,040 |
| 2017 | $1,370 | $26,540 | $3,500 | $23,040 |
| 2016 | $1,612 | $25,200 | $3,500 | $21,700 |
| 2015 | $1,580 | $25,200 | $3,500 | $21,700 |
| 2014 | $1,584 | $25,200 | $3,500 | $21,700 |
| 2013 | $1,564 | $25,200 | $3,500 | $21,700 |
Agents Affiliated with this Home
-
Janice Stevens

Seller's Agent in 2022
Janice Stevens
Evenbay Real Estate LLC
(330) 240-4023
111 Total Sales
-
Michael Stevens

Seller Co-Listing Agent in 2022
Michael Stevens
Evenbay Real Estate LLC
(330) 240-8300
135 Total Sales
-
Margaret Deniro

Buyer's Agent in 2022
Margaret Deniro
NextHome GO30 Realty
(330) 506-1666
36 Total Sales
-
Petrina Morocco

Seller's Agent in 2018
Petrina Morocco
Mayo & Associates, Inc.
(330) 507-3484
23 Total Sales
-
Wendy Perez

Buyer's Agent in 2018
Wendy Perez
EXP Realty, LLC.
(330) 503-2484
257 Total Sales
Map
Source: MLS Now
MLS Number: 4384226
APN: 29-115-0-015.02-0
- 1293 Red Tail Hawk Dr Unit 4
- 1173 Red Tail Hawk Ct Unit 4
- 1193 Red Tail Hawk Ct Unit 1
- 1260 Boardman-Canfield Rd Unit 29
- 6729 Tippecanoe Rd
- 6781 Tippecanoe Rd
- 6957 Tippecanoe Rd
- 3635 Indian Run Dr Unit 1
- 6868 Twin Oaks Ct Unit 6868
- 6836 Twin Oaks Ct
- 3649 Indian Run Dr Unit 2
- 7701 Huntington Dr
- 6327 Catawba Dr
- 3789 Mercedes Place
- 6747 Lockwood Blvd
- 6879 Kyle Ridge Pointe
- 7818 Huntington Cir
- 3763 Fairway Dr
- 6632 Harrington Ave
- 6912 Ronjoy Place
