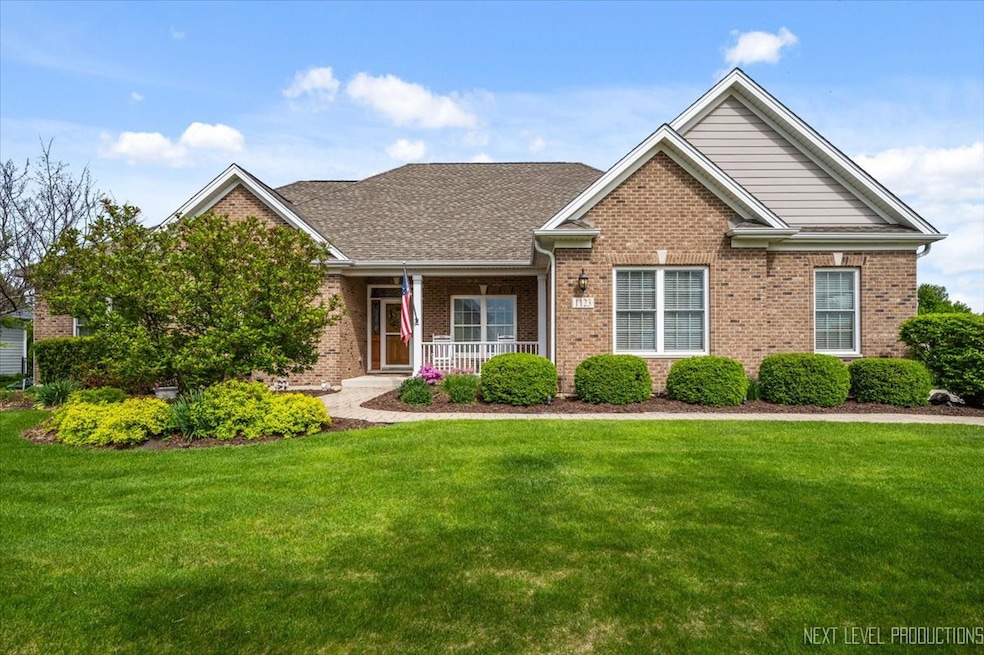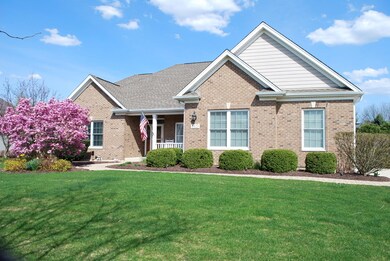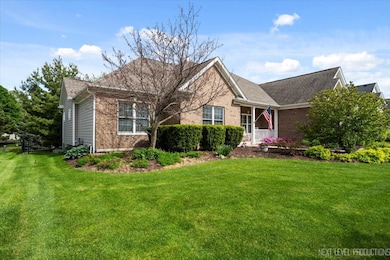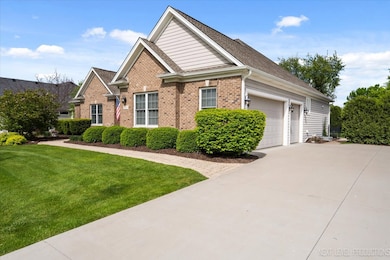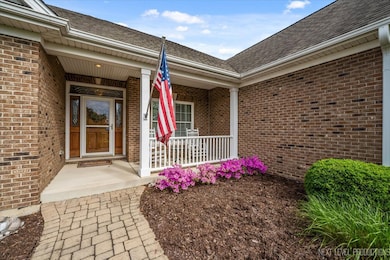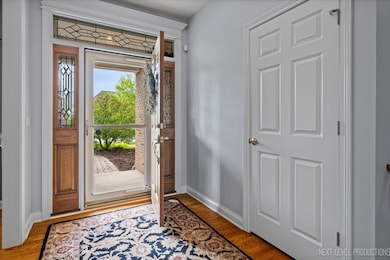
1123 Redbud Ln Sugar Grove, IL 60554
Estimated payment $5,533/month
Highlights
- Open Floorplan
- Property is near a park
- Wood Flooring
- Community Lake
- Traditional Architecture
- Heated Sun or Florida Room
About This Home
Welcome to Your Dream Ranch with open concept living. Discover this stunning custom ranch situated on over a third of an acre in the highly sought-after Hannaford Farms neighborhood. From its beautifully landscaped exterior to its thoughtfully designed interior, this home offers the perfect blend of luxurious comfort, stylish design, and outdoor serenity. Step outside to a spacious, fully fenced backyard, featuring a gorgeous paver patio-ideal for entertaining or simply relaxing in a private outdoor setting. The professional landscaping and irrigation system enhances the curb appeal and provides a serene atmosphere year-round. Inside, the home boasts effortless main-level living, including an expansive chef's kitchen, complete with granite countertops, travertine backsplash, stainless appliances, ample cabinetry, and a layout designed for both functionality and entertaining. The bright sunroom, bathed in natural light with glass paned pocket doors, invites you to unwind with your morning coffee or enjoy a good book any time of day. The main-level family room features a tray ceiling, audio speakers, and a cozy gas fireplace, while all bedrooms on the main level also include elegant tray ceilings, enhancing the architectural charm. The primary suite offers a luxurious bath with a soaking tub, double vanity, and a seamless walk-in shower-your private retreat. Downstairs, the expansive basement with its deeper pour foundation of 9 feet, includes approximately 500 square feet of finished space, complete with a recreation room, additional bedroom, and full bathroom-perfect for guests or extended stays. There's even more potential with the unfinished area, which could easily be transformed into a home theater, gym, or additional living space. And yes-the pool table is included to help you start creating memories right away! Additional features include a gas line in the garage ready for heat, hot and cold spigot in the garage, security system, concrete driveway, conduit throughout, and blown in insulation. The neighborhood has a large community park and ponds for fishing. Close to I88 and area shopping and dining. This meticulously maintained home is a rare find and truly a must-see. Don't miss your chance to experience all that this incredible property has to offer-schedule your private tour today!
Home Details
Home Type
- Single Family
Est. Annual Taxes
- $18,104
Year Built
- Built in 2010
Lot Details
- Lot Dimensions are 103.15x161.05
- Fenced
- Sprinkler System
HOA Fees
- $55 Monthly HOA Fees
Parking
- 3 Car Garage
- Driveway
Home Design
- Traditional Architecture
- Brick Exterior Construction
- Asphalt Roof
- Radon Mitigation System
- Concrete Perimeter Foundation
Interior Spaces
- 2,640 Sq Ft Home
- 1-Story Property
- Open Floorplan
- Ceiling Fan
- Gas Log Fireplace
- Blinds
- Window Screens
- Family Room with Fireplace
- Family Room Downstairs
- Living Room
- Formal Dining Room
- Heated Sun or Florida Room
Kitchen
- Double Oven
- Gas Cooktop
- Microwave
- Dishwasher
- Stainless Steel Appliances
- Granite Countertops
Flooring
- Wood
- Carpet
Bedrooms and Bathrooms
- 3 Bedrooms
- 4 Potential Bedrooms
- Walk-In Closet
- Bathroom on Main Level
- Dual Sinks
- Soaking Tub
- Separate Shower
Laundry
- Laundry Room
- Sink Near Laundry
- Gas Dryer Hookup
Basement
- Basement Fills Entire Space Under The House
- Sump Pump
- Finished Basement Bathroom
Home Security
- Home Security System
- Carbon Monoxide Detectors
Schools
- John Shields Elementary School
- Harter Middle School
- Kaneland High School
Utilities
- Central Air
- Heating System Uses Natural Gas
- 200+ Amp Service
- Gas Water Heater
- High Speed Internet
Additional Features
- Handicap Shower
- Patio
- Property is near a park
Community Details
- Teresa Thorson Association, Phone Number (815) 546-6356
- Property managed by Hannaford Farm HOA
- Community Lake
Listing and Financial Details
- Senior Tax Exemptions
- Homeowner Tax Exemptions
Map
Home Values in the Area
Average Home Value in this Area
Tax History
| Year | Tax Paid | Tax Assessment Tax Assessment Total Assessment is a certain percentage of the fair market value that is determined by local assessors to be the total taxable value of land and additions on the property. | Land | Improvement |
|---|---|---|---|---|
| 2024 | $18,104 | $229,285 | $36,984 | $192,301 |
| 2023 | $17,483 | $206,787 | $33,355 | $173,432 |
| 2022 | $15,723 | $177,775 | $30,793 | $146,982 |
| 2021 | $15,145 | $169,180 | $29,304 | $139,876 |
| 2020 | $15,772 | $174,331 | $28,679 | $145,652 |
| 2019 | $15,524 | $168,631 | $27,741 | $140,890 |
| 2018 | $15,229 | $161,862 | $34,382 | $127,480 |
| 2017 | $14,756 | $154,581 | $32,835 | $121,746 |
| 2016 | $14,398 | $147,769 | $31,388 | $116,381 |
| 2015 | -- | $137,486 | $29,204 | $108,282 |
| 2014 | -- | $131,465 | $27,925 | $103,540 |
| 2013 | -- | $132,846 | $28,218 | $104,628 |
Property History
| Date | Event | Price | Change | Sq Ft Price |
|---|---|---|---|---|
| 07/16/2025 07/16/25 | Price Changed | $729,900 | -2.6% | $276 / Sq Ft |
| 06/03/2025 06/03/25 | Price Changed | $749,000 | -2.6% | $284 / Sq Ft |
| 05/20/2025 05/20/25 | For Sale | $769,000 | -- | $291 / Sq Ft |
Purchase History
| Date | Type | Sale Price | Title Company |
|---|---|---|---|
| Warranty Deed | $77,500 | Chicago Title Insurance Co |
Mortgage History
| Date | Status | Loan Amount | Loan Type |
|---|---|---|---|
| Open | $380,000 | Construction |
Similar Homes in Sugar Grove, IL
Source: Midwest Real Estate Data (MRED)
MLS Number: 12362508
APN: 14-04-407-006
- 1075 Redbud Ln
- 1070 Wheatfield Ave
- 1044 Redbud Ln
- 1018 Wheatfield Ave
- 1004 Wheatfield Ave
- 966 Wheatfield Ave
- 917 Wheatfield Ave
- 1042 Oak St
- Lot 30 Chestnut Hill Ln
- 905 Wheatfield Ave
- 804 Wheatfield Ave
- 778 Wheatfield Ave
- 925 Merrill New Rd Unit 1
- 744 Merrill New Rd
- 723 Queens Gate Cir
- 731 Queens Gate Cir Unit 1
- 772 Wild Ginger Rd
- 706 Brighton Dr
- 868 Edgewood Dr
- 684 Greenfield Rd
- 216 Brompton Ln Unit B
- 216 Brompton Ln
- 1318 Deerpath Cir
- 106 Brookhaven Ct
- 1780 W Orchard Rd
- 50 Raven Dr
- 1101 Ritter St Unit 212
- 2000 W Illinois Ave
- 1241 Ritter St
- 1028 Kilbery Ln
- 844 Staghorn Ln
- 1240 W Indian Trail
- 1756 Wick Way
- 1370 Robinwood Dr
- 1240 Nantucket Rd
- 635 N Elmwood Dr Unit 3
- 337 S Fordham Ave
- 0N295 Dooley Dr
- 39W305 Herrington Blvd
- 112 S Barton Trail Unit 112
