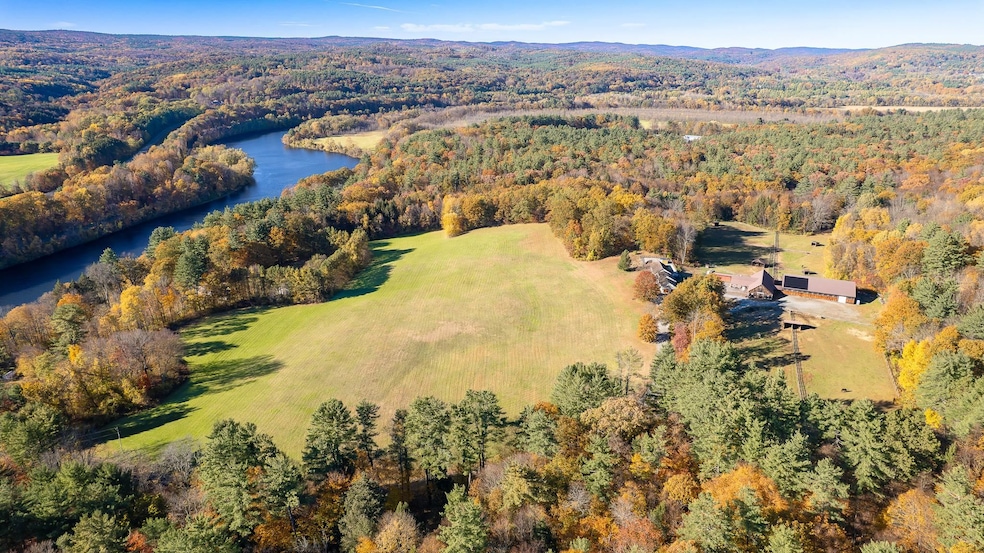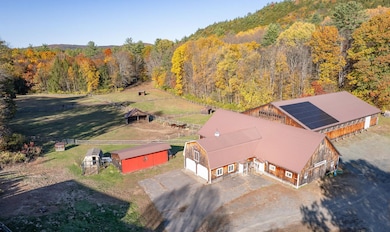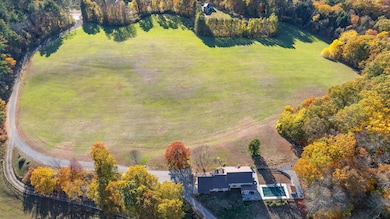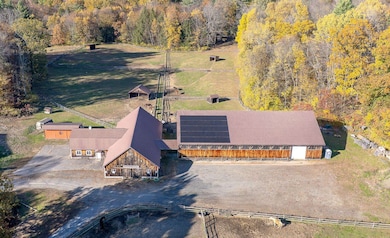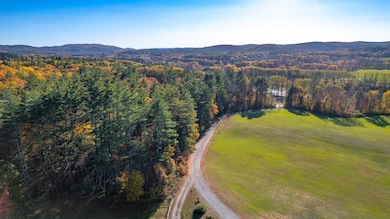1123 River Rd Westmoreland, NH 03467
Estimated payment $10,965/month
Highlights
- Barn
- Mountain View
- Secluded Lot
- 49.8 Acre Lot
- Farm
- Wooded Lot
About This Home
A site to behold is waiting for you on River Rd. as the Connecticut River guides you along & pulls you into MERRY Meadow Farm. Its seclusion leads you to a 50A farm, a vision of majesty, seated on a knoll. Enter a sanctuary of horses grazing, owls hooting, mother deer w/their babies, spectacular sunsets & trails that go on forever right off the property for riding horses, snowmobiles an ATV’s. Equestrian amenities: 10 stall barn (10x12), 65x112 indoor arena, 3 water hydrants, 8 paddocks, workshop, hayloft, wash station, hay drops, tack and grain rooms, 7 run-ins, new pasture fencing with /E, new footage in arena and a hayfield. 4 bay garage. Barns and paddocks are perfect for the person who is a horse breeder, trainer or back yard rider. This property is perfectly designed for an Equestrian Center or a Gentleman’s Farm. Only 10 min. to I91. This stunning New England retreat is your escape to a meaningful lifestyle. The grand Great Room with its magnificent stone fireplace offers breathtaking pastoral views. A newly designed gourmet kitchen is outstanding for entertaining. Bathrooms in all bedrooms. Fabulous Primary bedroom with en suite. New 16x36 heated inground pool. FIBER OPTIC INTERNET SERVICE. This farmhouse has endless possibilities w/Spofford Lake just down the road for boating, swimming and fishing and the city of Keene thrives w/its cultural attractions. This remarkable private complex has everything for your equestrian endeavors. Destiny is calling. Come to NH.
Home Details
Home Type
- Single Family
Est. Annual Taxes
- $13,000
Year Built
- Built in 1987
Lot Details
- 49.8 Acre Lot
- Secluded Lot
- Level Lot
- Wooded Lot
- Property is zoned Residential Agricultural
Parking
- 2 Car Direct Access Garage
- Automatic Garage Door Opener
Home Design
- Farmhouse Style Home
- Concrete Foundation
- Wood Frame Construction
- Metal Roof
Interior Spaces
- Property has 2 Levels
- Cathedral Ceiling
- Fireplace
- Mud Room
- Family Room
- Dining Room
- Laminate Flooring
- Mountain Views
- Basement
- Walk-Up Access
- Carbon Monoxide Detectors
Kitchen
- Stove
- Range Hood
- Microwave
- Dishwasher
- Kitchen Island
Bedrooms and Bathrooms
- 3 Bedrooms
- En-Suite Bathroom
Laundry
- Laundry Room
- Dryer
- Washer
Outdoor Features
- Patio
- Outbuilding
- Porch
Schools
- Westmoreland Elementary And Middle School
- Keene High School
Farming
- Barn
- Farm
- Agricultural
Utilities
- Air Conditioning
- Baseboard Heating
- Hot Water Heating System
- Underground Utilities
- Drilled Well
- Septic Tank
- Leach Field
- Multiple Phone Lines
Community Details
- Trails
Listing and Financial Details
- Tax Lot 9
- Assessor Parcel Number R1
Map
Home Values in the Area
Average Home Value in this Area
Tax History
| Year | Tax Paid | Tax Assessment Tax Assessment Total Assessment is a certain percentage of the fair market value that is determined by local assessors to be the total taxable value of land and additions on the property. | Land | Improvement |
|---|---|---|---|---|
| 2024 | $13,108 | $568,416 | $108,516 | $459,900 |
| 2023 | $12,131 | $569,779 | $109,879 | $459,900 |
| 2022 | $11,728 | $570,695 | $110,795 | $459,900 |
| 2021 | $11,646 | $570,892 | $110,992 | $459,900 |
| 2020 | $13,264 | $522,197 | $89,597 | $432,600 |
| 2019 | $14,032 | $522,621 | $90,021 | $432,600 |
| 2018 | $13,316 | $522,602 | $90,002 | $432,600 |
| 2017 | $13,064 | $522,563 | $89,963 | $432,600 |
| 2016 | $12,979 | $522,702 | $90,102 | $432,600 |
| 2015 | $11,983 | $549,442 | $94,642 | $454,800 |
| 2014 | $11,966 | $549,383 | $94,583 | $454,800 |
| 2012 | $11,606 | $549,261 | $149,500 | $399,761 |
Property History
| Date | Event | Price | List to Sale | Price per Sq Ft | Prior Sale |
|---|---|---|---|---|---|
| 10/28/2025 10/28/25 | For Sale | $1,875,000 | +130.1% | $626 / Sq Ft | |
| 11/30/2018 11/30/18 | Sold | $815,000 | -6.9% | $286 / Sq Ft | View Prior Sale |
| 09/29/2018 09/29/18 | Pending | -- | -- | -- | |
| 07/23/2018 07/23/18 | For Sale | $875,000 | -- | $307 / Sq Ft |
Purchase History
| Date | Type | Sale Price | Title Company |
|---|---|---|---|
| Warranty Deed | -- | None Available | |
| Warranty Deed | $20,000 | None Available | |
| Warranty Deed | $815,000 | -- | |
| Warranty Deed | $330,000 | -- |
Mortgage History
| Date | Status | Loan Amount | Loan Type |
|---|---|---|---|
| Previous Owner | $652,000 | Purchase Money Mortgage | |
| Previous Owner | $188,713 | Unknown | |
| Previous Owner | $230,000 | No Value Available |
Source: PrimeMLS
MLS Number: 5067523
APN: WMLD-000001R-000009
- 172 School House Rd
- 135 Fred Houghton Rd
- 37 Fred Houghton Rd
- 119 Main St
- 13 Kimball Hill
- 4 Signal Pine Rd
- 62 Westminster Rd
- 932 Middle Rd
- 30 Farr Rd
- Lot 20 -20.3 Farr Rd
- 153 Westminster Rd
- 159 Westminster Rd
- 136 Cross Rd
- 468 Park Laughton Rd
- 203 Westminster Rd
- 123 Poocham Rd
- 821 Route 9
- 85 Foley Rd
- 0 Stow Dr Unit 4929741
- 00 S Pine Banks Rd
- 12 Bennett Rd
- 12 Lake Dr
- 1155 Putney Rd Unit 1A
- 477 Route 63
- 4 Elliot St Unit 3
- 4 Elliot St Unit 7
- 4 Elliot St Unit 8
- 4 Elliot St Unit 6
- 110 Estey St Unit 3
- 995 Western Ave Unit 200
- 498 Marlboro Rd Unit S34
- 566 S Main St Unit 566 South Main Street
- 56 London Rd
- 56 London Rd Unit Sunny Westmoreland Oasis
- 110 River Rd S
- 35 Hastings Ave
- 1889 Vermont 30 Unit 1
- 40 Main St Unit D
- 742 W Swanzey Rd
- 311-323 Maple Ave
