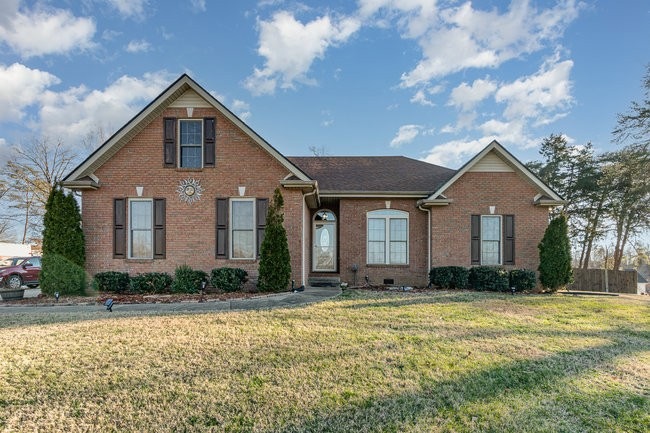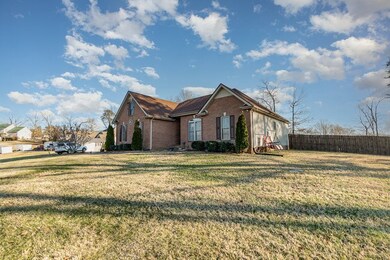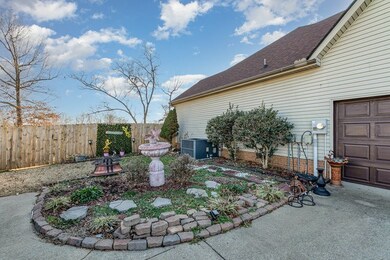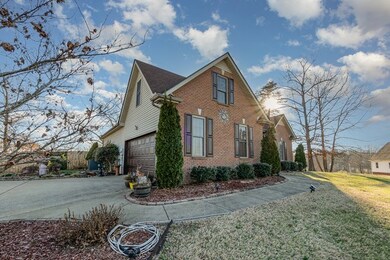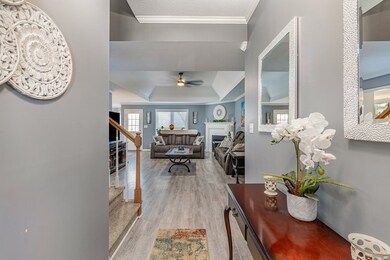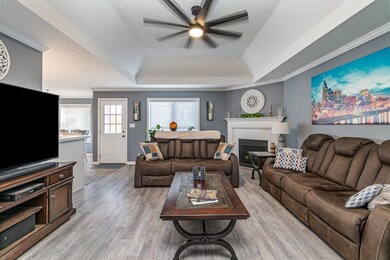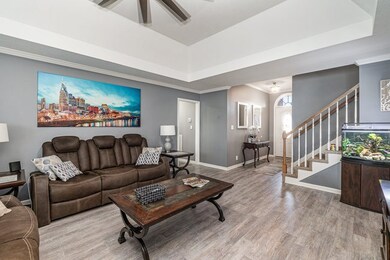
1123 Rustling Oaks Dr Pleasant View, TN 37146
Highlights
- Above Ground Pool
- Deck
- End Unit
- 1.02 Acre Lot
- Bamboo Flooring
- No HOA
About This Home
As of April 2024Charming 3-bed, 2-bath single family home with large front yard and fenced in back yard. The primary suite boasts a jacuzzi tub and walk-in closet. Bonus room located on the second floor with access to crawl space. Newly renovated kitchen, a new deck, and an above-ground pool offer modern comforts. Enjoy a gas fireplace, all appliances, washer/dryer, 2-car garage, and 2 sheds. Extra closet space. Perfect blend of style and functionality.
Last Agent to Sell the Property
Mark Spain Real Estate License #370014 Listed on: 03/15/2024

Home Details
Home Type
- Single Family
Est. Annual Taxes
- $1,799
Year Built
- Built in 2002
Lot Details
- 1.02 Acre Lot
- Back Yard Fenced
Parking
- 2 Car Garage
- Garage Door Opener
- Driveway
Home Design
- Brick Exterior Construction
- Slab Foundation
- Asphalt Roof
- Vinyl Siding
Interior Spaces
- 1,884 Sq Ft Home
- Property has 1 Level
- Ceiling Fan
- Gas Fireplace
- Interior Storage Closet
Kitchen
- Microwave
- Dishwasher
Flooring
- Bamboo
- Carpet
- Tile
- Vinyl
Bedrooms and Bathrooms
- 3 Main Level Bedrooms
- Walk-In Closet
- 2 Full Bathrooms
Laundry
- Dryer
- Washer
Home Security
- Storm Doors
- Fire and Smoke Detector
Outdoor Features
- Above Ground Pool
- Deck
- Outdoor Storage
Schools
- Pleasant View Elementary School
- Sycamore Middle School
- Sycamore High School
Utilities
- Cooling Available
- Central Heating
- Heating System Uses Natural Gas
Listing and Financial Details
- Assessor Parcel Number 019K A 03300 000
Community Details
Overview
- No Home Owners Association
- Rustling Oaks Sec 3 Subdivision
Recreation
- Community Pool
Ownership History
Purchase Details
Home Financials for this Owner
Home Financials are based on the most recent Mortgage that was taken out on this home.Purchase Details
Home Financials for this Owner
Home Financials are based on the most recent Mortgage that was taken out on this home.Purchase Details
Home Financials for this Owner
Home Financials are based on the most recent Mortgage that was taken out on this home.Purchase Details
Home Financials for this Owner
Home Financials are based on the most recent Mortgage that was taken out on this home.Purchase Details
Similar Homes in the area
Home Values in the Area
Average Home Value in this Area
Purchase History
| Date | Type | Sale Price | Title Company |
|---|---|---|---|
| Warranty Deed | $410,000 | Evergreen Settlement Services | |
| Warranty Deed | $272,500 | Signature Title Services Llc | |
| Deed | $209,000 | -- | |
| Deed | $168,900 | -- | |
| Deed | $31,500 | -- |
Mortgage History
| Date | Status | Loan Amount | Loan Type |
|---|---|---|---|
| Open | $348,500 | New Conventional | |
| Previous Owner | $267,563 | FHA | |
| Previous Owner | $198,759 | FHA | |
| Previous Owner | $202,482 | No Value Available | |
| Previous Owner | $167,525 | No Value Available |
Property History
| Date | Event | Price | Change | Sq Ft Price |
|---|---|---|---|---|
| 04/22/2024 04/22/24 | Sold | $410,000 | -3.5% | $218 / Sq Ft |
| 03/20/2024 03/20/24 | Pending | -- | -- | -- |
| 03/15/2024 03/15/24 | Price Changed | $425,000 | -5.6% | $226 / Sq Ft |
| 03/15/2024 03/15/24 | For Sale | $450,000 | +130.8% | $239 / Sq Ft |
| 09/17/2020 09/17/20 | Pending | -- | -- | -- |
| 08/11/2020 08/11/20 | For Sale | $195,000 | -28.4% | $93 / Sq Ft |
| 05/29/2018 05/29/18 | Sold | $272,500 | -- | $131 / Sq Ft |
Tax History Compared to Growth
Tax History
| Year | Tax Paid | Tax Assessment Tax Assessment Total Assessment is a certain percentage of the fair market value that is determined by local assessors to be the total taxable value of land and additions on the property. | Land | Improvement |
|---|---|---|---|---|
| 2024 | $1,650 | $95,300 | $16,475 | $78,825 |
| 2023 | $1,904 | $66,850 | $6,700 | $60,150 |
| 2022 | $1,800 | $66,850 | $6,700 | $60,150 |
| 2021 | $1,800 | $66,850 | $6,700 | $60,150 |
| 2020 | $1,800 | $66,850 | $6,700 | $60,150 |
| 2019 | $1,800 | $66,850 | $6,700 | $60,150 |
| 2018 | $1,554 | $49,500 | $6,375 | $43,125 |
| 2017 | $1,470 | $49,500 | $6,375 | $43,125 |
| 2016 | $1,399 | $49,500 | $6,375 | $43,125 |
| 2015 | $1,329 | $44,025 | $6,375 | $37,650 |
| 2014 | $1,329 | $44,025 | $6,375 | $37,650 |
Agents Affiliated with this Home
-
Nia Baker
N
Seller's Agent in 2024
Nia Baker
Mark Spain
(855) 299-7653
1 in this area
1 Total Sale
-
Pamela Briggs

Buyer's Agent in 2024
Pamela Briggs
Crye-Leike
(262) 206-6082
1 in this area
64 Total Sales
-
Linda Pearson
L
Seller's Agent in 2018
Linda Pearson
Reliant Realty ERA Powered
(615) 533-5665
1 in this area
15 Total Sales
-
Jeffrey Byrum

Buyer's Agent in 2018
Jeffrey Byrum
Keller Williams Realty Mt. Juliet
(615) 519-8847
2 in this area
92 Total Sales
Map
Source: Realtracs
MLS Number: 2630412
APN: 019K-A-033.00
- 1040 Heatherwood Rd
- 1044 Heatherwood Rd
- 1069 Heatherwood Rd
- 1276 Daphne Dr
- 767 Dixie Ln
- 1001 Daphne Dr
- 3699 Sweethome Rd
- 1145 Everwood Dr
- 192 Winfrey Ct
- 1274 Everwood Dr
- 381 Bailey Ln
- 1360 Everwood Dr
- 1012 Spring Creek Rd
- 3622 Sweethome Rd
- 105 Coleson Ln
- 113 Coleson Ln
- 119 Coleson Ln
- 127 Coleson Ln
- 133 Coleson Ln
- 145 Coleson Ln
