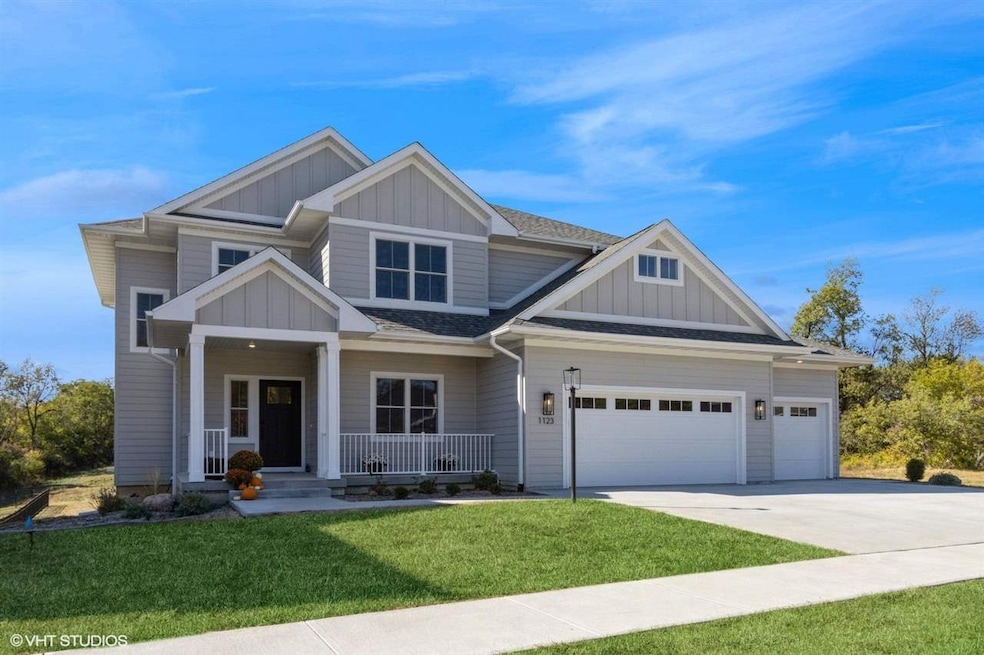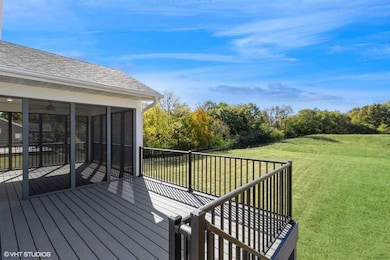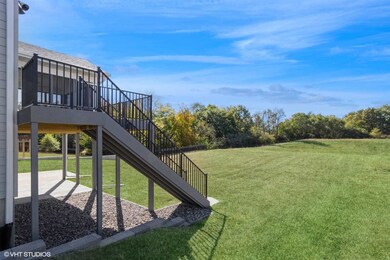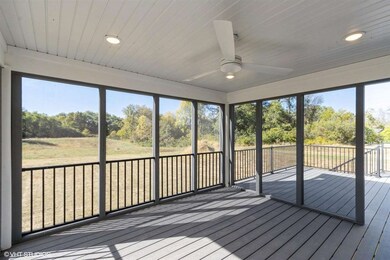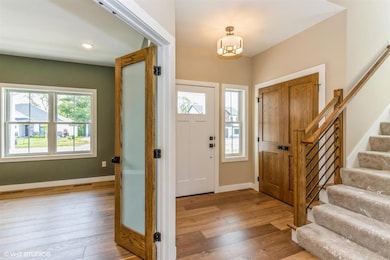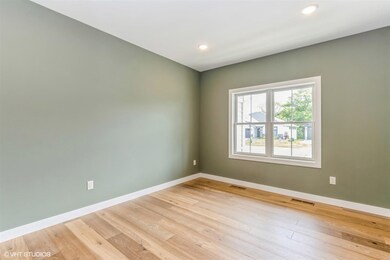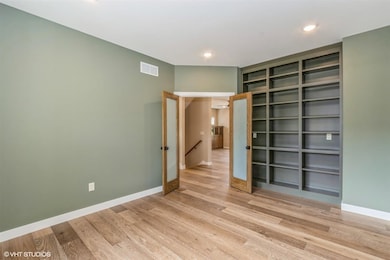Move in today! Quality craftmanship & thoughtful design - stunning 5 bedroom, 4 1/2 bath, two story home has bespoke features throughout. Rob Phipps Building & Design, a trusted builder who delivers the best. Open & inviting main level boasts real oak flooring, custom built-ins, hand-stained doors & high ceilings. A brilliant flex room: study, music room or library. The showcase kitchen has Woodharbor cabinets & features you’ll appreciate. It all comes together at the expansive quartz island! GE Profile Performance appliances. Super Pantry with auxiliary refrigerator. Separate mud room & half bath. Spacious screen porch & deck give you outdoor living space! Four bedrooms, 3 baths on the second floor for quiet and privacy. Well designed primary bedroom & stunning bath: hand tiled shower, dual vanities, quartz counters, & water closet. Enviable room-sized closet with built-in features. Finished lower level with a 5th bedroom, full bath & rec room with walk up wet bar. Plenty of storage in the 3+car heated garage, plus a 240-volt outlet! Quality inside & out: 2x6 construction, Andersen Low E windows, Klondike quartz, Kohler fixtures, Mohawk carpets, Villa Bocelli flooring, SmartSiding & architectural shingles. A prime location: beautiful homes surrounded by nature. Easy access to everything - U of I and interstate travel.

