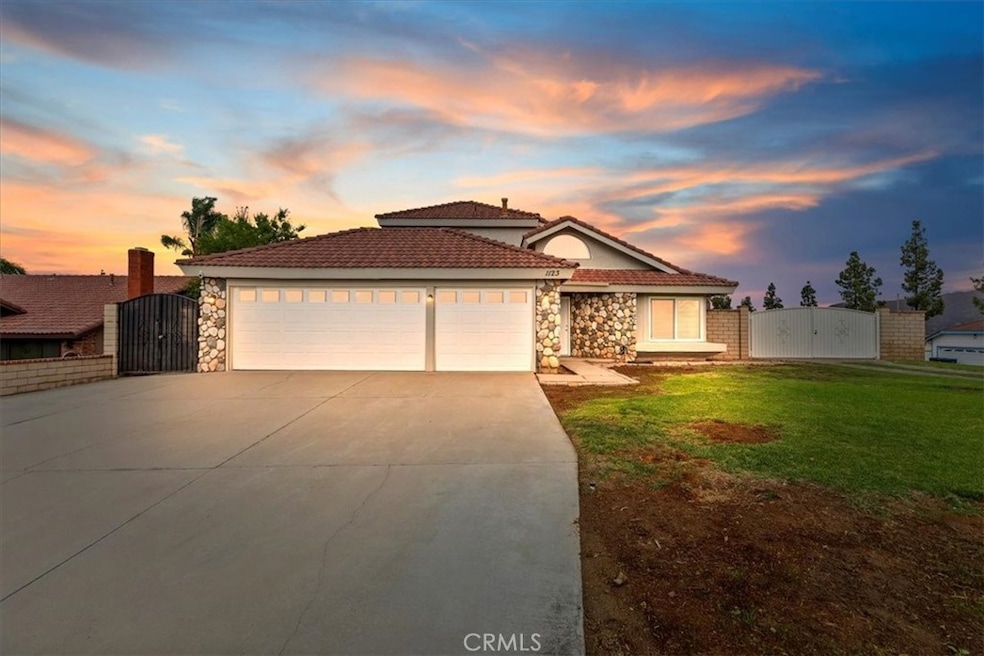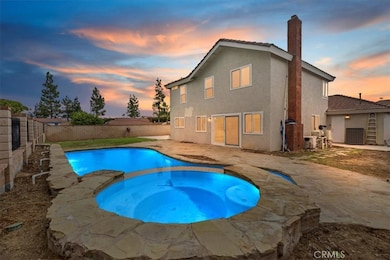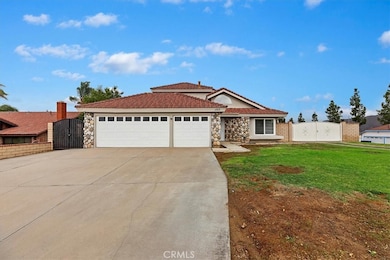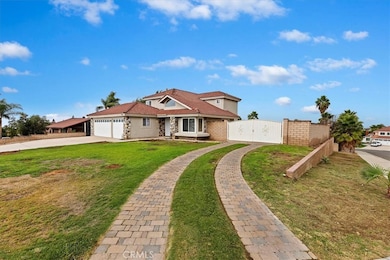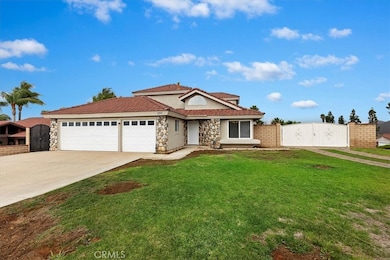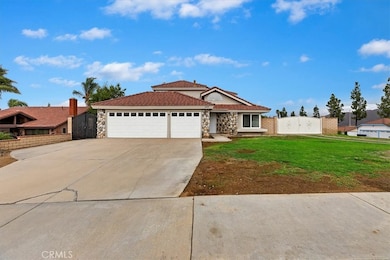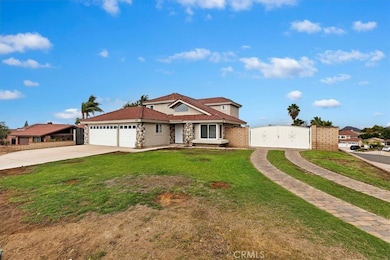1123 Tolkien Rd Riverside, CA 92506
Estimated payment $4,490/month
Highlights
- Filtered Pool
- RV Access or Parking
- Updated Kitchen
- Amelia Earhart Middle School Rated A-
- City Lights View
- Traditional Architecture
About This Home
Beautifully Updated Pool Home with RV Parking in Canyon Crest! Welcome to 1123 Tolkien Ave — a stunning 4-bedroom, 3-bath home located in one of Riverside’s most desirable neighborhoods. Step inside to discover fresh interior paint, new flooring, and a remodeled kitchen featuring modern cabinetry, and stainless steel appliances. This spacious floor plan includes a convenient downstairs bedroom and full bath, ideal for guests or multi-generational living. Enjoy peace of mind with newer dual-pane windows and newer HVAC system, ensuring comfort and efficiency year-round. The backyard with a sparkling pool and spa and ample RV parking. A 3-car attached garage provides plenty of storage and workspace. Located near top-rated schools, parks, and shopping this move-in ready home offers the perfect combination of comfort, convenience, and style. Don’t miss your chance to call this Riverside gem your own!
Listing Agent
Tower Agency Brokerage Phone: 951-850-5163 License #01309681 Listed on: 10/15/2025
Home Details
Home Type
- Single Family
Est. Annual Taxes
- $4,132
Year Built
- Built in 1988
Lot Details
- 9,148 Sq Ft Lot
- South Facing Home
- Block Wall Fence
- Corner Lot
- Level Lot
- Front and Back Yard Sprinklers
Parking
- 3 Car Direct Access Garage
- Front Facing Garage
- Two Garage Doors
- Garage Door Opener
- Driveway
- On-Street Parking
- RV Access or Parking
Property Views
- City Lights
- Mountain
- Hills
- Neighborhood
Home Design
- Traditional Architecture
- Entry on the 1st floor
- Turnkey
- Slab Foundation
- Tile Roof
- Copper Plumbing
Interior Spaces
- 1,866 Sq Ft Home
- 2-Story Property
- High Ceiling
- Double Pane Windows
- Family Room with Fireplace
- Family Room Off Kitchen
- Living Room
- Storage
Kitchen
- Updated Kitchen
- Open to Family Room
Flooring
- Carpet
- Vinyl
Bedrooms and Bathrooms
- 4 Bedrooms | 1 Main Level Bedroom
- 3 Full Bathrooms
- Walk-in Shower
Laundry
- Laundry Room
- Laundry in Garage
Pool
- Filtered Pool
- In Ground Pool
- Heated Spa
- In Ground Spa
- Gunite Pool
- Gunite Spa
Additional Features
- Accessible Parking
- Exterior Lighting
- Suburban Location
- Central Heating and Cooling System
Community Details
- No Home Owners Association
Listing and Financial Details
- Tax Lot 57
- Tax Tract Number 20312
- Assessor Parcel Number 252283017
- $57 per year additional tax assessments
- Seller Considering Concessions
Map
Home Values in the Area
Average Home Value in this Area
Tax History
| Year | Tax Paid | Tax Assessment Tax Assessment Total Assessment is a certain percentage of the fair market value that is determined by local assessors to be the total taxable value of land and additions on the property. | Land | Improvement |
|---|---|---|---|---|
| 2025 | $4,132 | $379,870 | $131,655 | $248,215 |
| 2023 | $4,132 | $365,122 | $126,544 | $238,578 |
| 2022 | $4,038 | $357,963 | $124,063 | $233,900 |
| 2021 | $3,987 | $350,945 | $121,631 | $229,314 |
| 2020 | $3,958 | $347,347 | $120,384 | $226,963 |
| 2019 | $3,884 | $340,537 | $118,024 | $222,513 |
| 2018 | $3,808 | $333,860 | $115,710 | $218,150 |
| 2017 | $3,741 | $327,315 | $113,442 | $213,873 |
| 2016 | $3,501 | $320,898 | $111,218 | $209,680 |
| 2015 | $3,452 | $316,081 | $109,549 | $206,532 |
| 2014 | $3,419 | $309,892 | $107,404 | $202,488 |
Property History
| Date | Event | Price | List to Sale | Price per Sq Ft |
|---|---|---|---|---|
| 11/21/2025 11/21/25 | Price Changed | $785,000 | -1.9% | $421 / Sq Ft |
| 10/15/2025 10/15/25 | For Sale | $799,990 | -- | $429 / Sq Ft |
Purchase History
| Date | Type | Sale Price | Title Company |
|---|---|---|---|
| Interfamily Deed Transfer | -- | Chicago Title Company | |
| Interfamily Deed Transfer | -- | Chicago Title Company | |
| Interfamily Deed Transfer | -- | None Available | |
| Grant Deed | $255,000 | Chicago Title Company | |
| Quit Claim Deed | -- | None Available | |
| Quit Claim Deed | -- | -- | |
| Interfamily Deed Transfer | -- | -- | |
| Grant Deed | $470,000 | First American Title Company | |
| Grant Deed | $416,000 | First American Title Co | |
| Grant Deed | -- | -- |
Mortgage History
| Date | Status | Loan Amount | Loan Type |
|---|---|---|---|
| Open | $280,000 | Purchase Money Mortgage | |
| Closed | $204,000 | Purchase Money Mortgage | |
| Previous Owner | $270,000 | Fannie Mae Freddie Mac | |
| Previous Owner | $197,600 | No Value Available |
Source: California Regional Multiple Listing Service (CRMLS)
MLS Number: IV25239785
APN: 252-283-017
- 1341 Nettleton Ct
- 6721 Silver Oak Place
- 6109 Enfield Place
- 28976 Alessandro Blvd
- 6978 Withers Rd
- 945 Cannon Rd
- 1249 Coronet Dr
- 0 Via Vista Dr Unit IV25239083
- 1544 Bellefontaine Dr
- 1440 Trenton Dr
- 2111 Whitestone Dr
- 6879 Mission Grove Pkwy N
- 6863 Canyon Hill Dr
- 7007 Golden Vale Dr
- 1257 Fetlock Way
- 6966 Ranch View Rd
- 142 Port Royal Way
- 7047 Golden Vale Dr
- 1145 Via Vallarta
- 6141 Bluffwood Dr
- 6707 Rycroft Dr
- 6225 Promontory Ln
- 6592 Le Blan Way
- 6574 Carioca Ln
- 1544 Bellefontaine Dr
- 2122 Trafalgar Ave
- 200 E Alessandro Blvd
- 5555 Canyon Crest Dr Unit 3B
- 920 Via Cartago
- 600 Central Ave Unit 308
- 600 Central Ave Unit 302
- 600 Central Ave Unit 386
- 600 Central Ave Unit 316
- 600 Central Ave
- 5253 El Cerrito Dr
- 14420 Merlot Ct
- 1550 Central Ave
- 5175 Chapala Dr
- 795 Daffodil Dr
- 1341 Grovehill Dr
