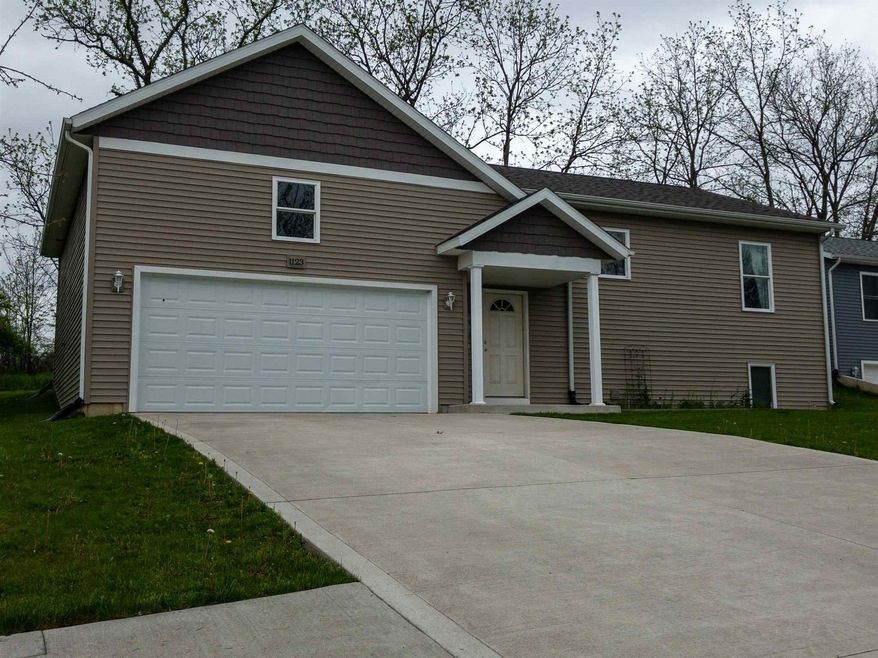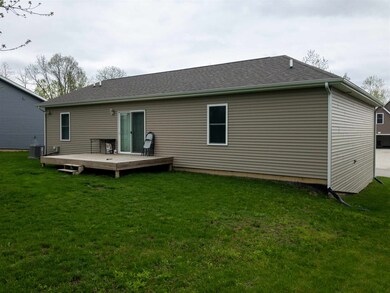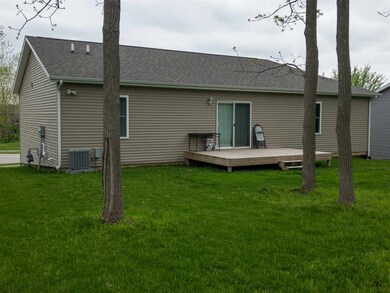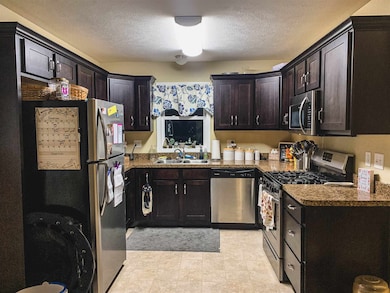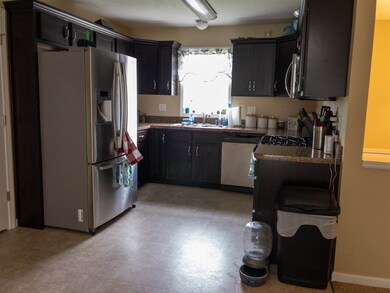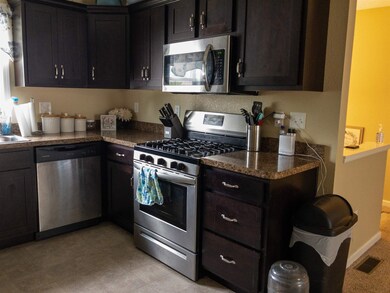
1123 van Gilst Dr Goshen, IN 46528
Estimated Value: $274,000 - $347,000
Highlights
- Community Fire Pit
- 2 Car Attached Garage
- Walk-In Closet
- Cul-De-Sac
- Eat-In Kitchen
- 1-Story Property
About This Home
As of July 2020Back on the market due to no fault of the seller. Come check out this North Meadow Estates 3 Bedroom 2 1/2 bath home that was recently built in 2017. The upper level sports a split open floor plan with a nicely appointed kitchen and spacious living area. The large master suite features a walk-in closet and full master bath. The lower level has a sizable laundry area and a family/theater room with it's own 1/2 bath. There is still a large unfinished space that can be used for storage or for additional finished living space. For buyer peace of mind, seller is providing a 1-year $100 deductible Home Warranty valued at $425.00 through America's Preferred Home Warranty.
Home Details
Home Type
- Single Family
Est. Annual Taxes
- $2,258
Year Built
- Built in 2017
Lot Details
- 8,280 Sq Ft Lot
- Lot Dimensions are 72x115
- Cul-De-Sac
- Sloped Lot
- Property is zoned R-1 Single-Family Residential District
Parking
- 2 Car Attached Garage
- Driveway
Home Design
- Poured Concrete
- Vinyl Construction Material
Interior Spaces
- 1-Story Property
- Fire and Smoke Detector
- Gas Dryer Hookup
Kitchen
- Eat-In Kitchen
- Laminate Countertops
- Disposal
Bedrooms and Bathrooms
- 3 Bedrooms
- Walk-In Closet
Basement
- Basement Fills Entire Space Under The House
- 1 Bathroom in Basement
- 1 Bedroom in Basement
- Natural lighting in basement
Schools
- Chamberlain Elementary School
- Goshen Middle School
- Goshen High School
Utilities
- Forced Air Heating and Cooling System
- Heating System Uses Gas
- Cable TV Available
Community Details
- North Meadow Estates Subdivision
- Community Fire Pit
Listing and Financial Details
- Assessor Parcel Number 20-11-04-332-017.000-015
Ownership History
Purchase Details
Home Financials for this Owner
Home Financials are based on the most recent Mortgage that was taken out on this home.Purchase Details
Home Financials for this Owner
Home Financials are based on the most recent Mortgage that was taken out on this home.Purchase Details
Home Financials for this Owner
Home Financials are based on the most recent Mortgage that was taken out on this home.Purchase Details
Home Financials for this Owner
Home Financials are based on the most recent Mortgage that was taken out on this home.Similar Homes in Goshen, IN
Home Values in the Area
Average Home Value in this Area
Purchase History
| Date | Buyer | Sale Price | Title Company |
|---|---|---|---|
| Hernandez Nelson Daniel | $198,340 | None Listed On Document | |
| Hernandez Nelson Daniel | $198,340 | None Listed On Document | |
| Braun Darrick L | $157,233 | None Listed On Document | |
| Braun Darrick L | $157,233 | None Listed On Document |
Mortgage History
| Date | Status | Borrower | Loan Amount |
|---|---|---|---|
| Open | Hernandez Nelson Daniel | $15,629 | |
| Open | Hernandez Nelson Daniel | $196,377 | |
| Closed | Hernandez Nelson Daniel | $196,377 | |
| Previous Owner | Braun Darrick L | $155,677 | |
| Previous Owner | Braun Darrick L | $155,677 |
Property History
| Date | Event | Price | Change | Sq Ft Price |
|---|---|---|---|---|
| 07/02/2020 07/02/20 | Sold | $200,000 | +0.3% | $114 / Sq Ft |
| 05/20/2020 05/20/20 | For Sale | $199,500 | +18.8% | $114 / Sq Ft |
| 03/29/2018 03/29/18 | Sold | $168,000 | -0.6% | $135 / Sq Ft |
| 03/04/2018 03/04/18 | Pending | -- | -- | -- |
| 09/07/2017 09/07/17 | For Sale | $169,000 | -- | $136 / Sq Ft |
Tax History Compared to Growth
Tax History
| Year | Tax Paid | Tax Assessment Tax Assessment Total Assessment is a certain percentage of the fair market value that is determined by local assessors to be the total taxable value of land and additions on the property. | Land | Improvement |
|---|---|---|---|---|
| 2024 | $3,219 | $275,100 | $19,100 | $256,000 |
| 2022 | $3,219 | $228,300 | $18,500 | $209,800 |
| 2021 | $2,436 | $203,800 | $18,500 | $185,300 |
| 2020 | $2,585 | $193,300 | $18,500 | $174,800 |
| 2019 | $2,258 | $183,700 | $18,500 | $165,200 |
| 2018 | $2,075 | $177,100 | $18,500 | $158,600 |
| 2017 | $12 | $400 | $400 | $0 |
| 2016 | $12 | $400 | $400 | $0 |
| 2014 | $12 | $400 | $400 | $0 |
| 2013 | $9 | $300 | $300 | $0 |
Agents Affiliated with this Home
-
Jeremy Doerr

Seller's Agent in 2020
Jeremy Doerr
RE/MAX
(574) 518-0492
127 Total Sales
-

Buyer's Agent in 2020
Mariana Espino
Century 21 Circle
(574) 304-4434
-
Darryl Riegsecker

Seller's Agent in 2018
Darryl Riegsecker
RE/MAX
(574) 534-1010
82 Total Sales
Map
Source: Indiana Regional MLS
MLS Number: 202018258
APN: 20-11-04-332-017.000-015
- 501 Ryegrass Ct
- 512 Ryegrass Ct
- 1003 van Gilst Dr
- 0 Johnston St
- VL N Main St
- 607 Mill St
- 60846 County Road 21
- 628 N 6th St
- 402 N Indiana Ave
- 60650 County Road 21
- 60868 State Road 15
- 319 N 5th St
- 209 Denver Ave
- 210 N Riverside Blvd
- 713 Middlebury St
- 60867 Indiana 15
- 1200 W Lincoln Ave
- 323 Olive St
- 123 S 3rd St
- 308 S Indiana Ave
- 1123 van Gilst Dr
- 1119 van Gilst Dr
- 1127 van Gilst Dr
- 1115 van Gilst Dr
- 1120 van Gilst Dr
- 1131 van Gilst Dr
- 531 Alfalfa St
- 1111 van Gilst Dr
- 1128 van Gilst Dr
- 527 Alfalfa St
- 1105 van Gilst Dr
- 532 Alfalfa St
- 1121 Bermuda Ct
- 528 Alfalfa St
- 1125 Bermuda Ct
- 523 Alfalfa St
- 1050 van Gilst Dr
- 524 Alfalfa St
- 1129 Bermuda Ct
- 605 Skyview Dr
