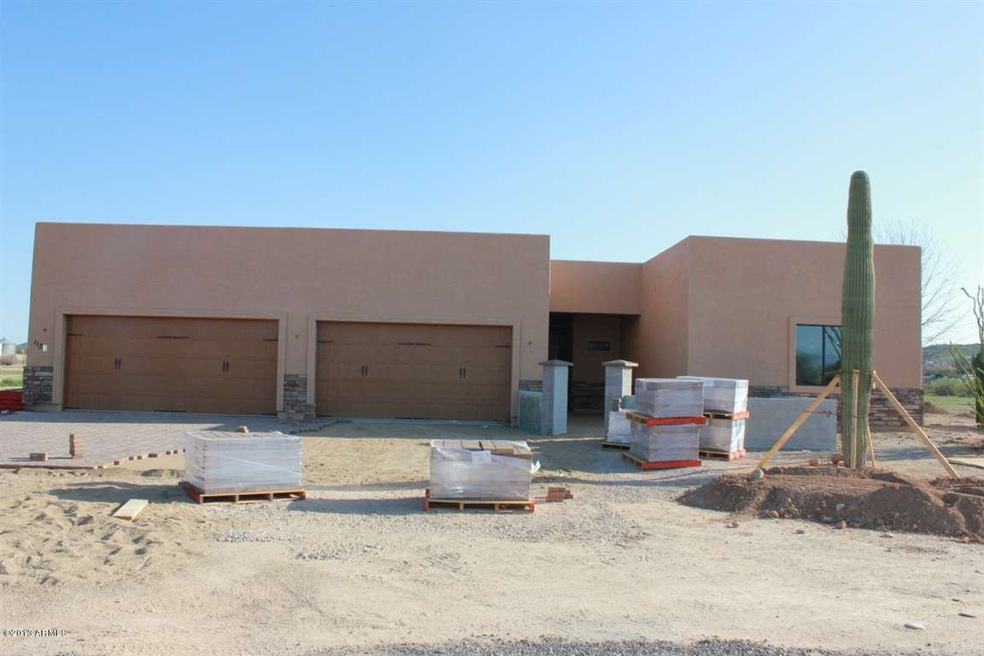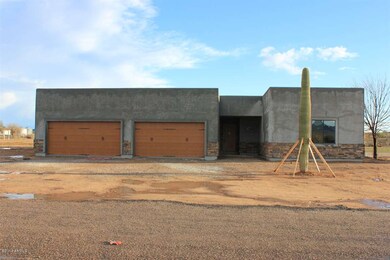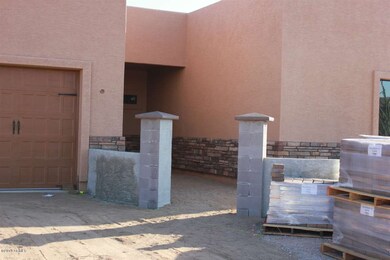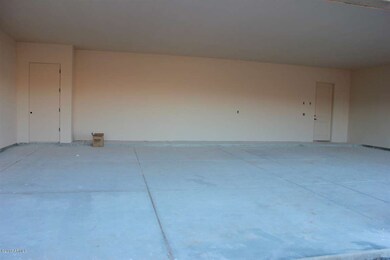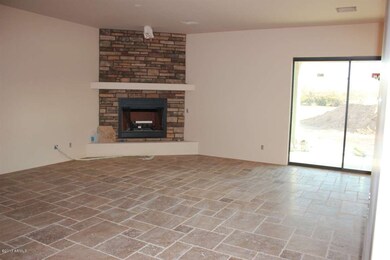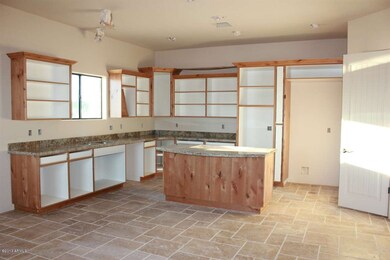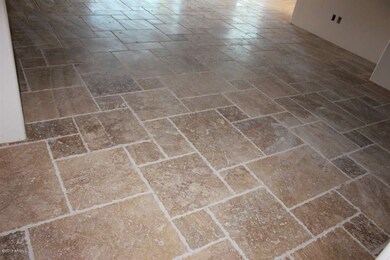
1123 W Carriage Dr Phoenix, AZ 85086
Estimated Value: $1,045,000 - $1,147,868
Highlights
- Mountain View
- Fireplace in Primary Bedroom
- Hydromassage or Jetted Bathtub
- Desert Mountain Middle School Rated A-
- Santa Fe Architecture
- Granite Countertops
About This Home
As of May 2013Brand New Custom Spec home being built now. This home is located in a quaint custom cudesac w/ N/S exposure, excellent views & large deep backyard. This home comes complete w/a 2 yr builders warranty & is going to be loaded w/excellent upgrades like Travertine Stone Tile Floors Versailles Patterned, Level 3 granite slab or Travertine slab countertops, undermount sinks, upgraded bronze plumbing & lighting, 2 stone Xplaces, Gourmet stainless GE Profile appliances, Knotty Alder Cabinets. Huge Open Kitchen w/bar/island & huge eatin area. Garage is oversized HUGE 4 car(45X30)Master has XLG walkin Classy Closets & massive Walkin stone shower, paver driveway/walkways, stone veneer on front. Completion time is 2 months. All of the bedrooms are oversized! See Docs tab for Spec sheet/floorplan
Last Agent to Sell the Property
Re/Max Fine Properties License #SA535644000 Listed on: 01/16/2013

Home Details
Home Type
- Single Family
Est. Annual Taxes
- $558
Year Built
- Built in 2013 | Under Construction
Lot Details
- 1.13 Acre Lot
- Desert faces the front of the property
- Front Yard Sprinklers
- Private Yard
Parking
- 4 Car Garage
- Garage Door Opener
Home Design
- Santa Fe Architecture
- Wood Frame Construction
- Built-Up Roof
- Stone Exterior Construction
- Stucco
Interior Spaces
- 3,020 Sq Ft Home
- 1-Story Property
- Ceiling Fan
- Double Pane Windows
- Family Room with Fireplace
- 2 Fireplaces
- Mountain Views
- Washer and Dryer Hookup
Kitchen
- Eat-In Kitchen
- Breakfast Bar
- Built-In Microwave
- Dishwasher
- Kitchen Island
- Granite Countertops
Flooring
- Carpet
- Stone
Bedrooms and Bathrooms
- 4 Bedrooms
- Fireplace in Primary Bedroom
- Walk-In Closet
- Primary Bathroom is a Full Bathroom
- 3 Bathrooms
- Dual Vanity Sinks in Primary Bathroom
- Hydromassage or Jetted Bathtub
- Bathtub With Separate Shower Stall
Outdoor Features
- Covered patio or porch
Schools
- Desert Mountain Elementary School
- Desert Mountain Middle School
- Boulder Creek High School
Utilities
- Refrigerated Cooling System
- Zoned Heating
- Shared Well
- Water Softener
- Septic Tank
Community Details
- No Home Owners Association
- Built by Baker Design Group LLC
- Metes And Bounds Subdivision
Listing and Financial Details
- Home warranty included in the sale of the property
- Tax Lot 211-51-011H
- Assessor Parcel Number 211-51-011-H
Ownership History
Purchase Details
Home Financials for this Owner
Home Financials are based on the most recent Mortgage that was taken out on this home.Purchase Details
Home Financials for this Owner
Home Financials are based on the most recent Mortgage that was taken out on this home.Purchase Details
Home Financials for this Owner
Home Financials are based on the most recent Mortgage that was taken out on this home.Purchase Details
Home Financials for this Owner
Home Financials are based on the most recent Mortgage that was taken out on this home.Purchase Details
Home Financials for this Owner
Home Financials are based on the most recent Mortgage that was taken out on this home.Purchase Details
Purchase Details
Similar Homes in Phoenix, AZ
Home Values in the Area
Average Home Value in this Area
Purchase History
| Date | Buyer | Sale Price | Title Company |
|---|---|---|---|
| Pakel John K | -- | Pioneer Title Agency Inc | |
| Pakele John K | $650,000 | Pioneer Title Agency Inc | |
| Grant Jami | -- | Grand Canyon Title Agency In | |
| Grant Jami | $430,000 | Grand Canyon Title Agency In | |
| Alta West Homes Llc | $64,000 | American Title Service Agenc | |
| Sunco Holdings Inc | -- | Accommodation | |
| Woolf Holdings Llc | $30,000 | Fidelity Natl Title Agency I |
Mortgage History
| Date | Status | Borrower | Loan Amount |
|---|---|---|---|
| Open | Pakele John K | $150,000 | |
| Open | Parkele John K | $510,400 | |
| Closed | Pakel John K | $422,500 | |
| Closed | Pakele John K | $162,000 | |
| Previous Owner | Grant Jami | $48,800 | |
| Previous Owner | Grant Jami | $352,000 | |
| Previous Owner | Grant Jami | $351,037 | |
| Previous Owner | Grant Jami | $333,000 | |
| Previous Owner | Alta West Homes Llc | $60,000 |
Property History
| Date | Event | Price | Change | Sq Ft Price |
|---|---|---|---|---|
| 05/08/2013 05/08/13 | Sold | $430,000 | -2.3% | $142 / Sq Ft |
| 05/02/2013 05/02/13 | Price Changed | $439,900 | 0.0% | $146 / Sq Ft |
| 04/01/2013 04/01/13 | Pending | -- | -- | -- |
| 03/20/2013 03/20/13 | Pending | -- | -- | -- |
| 03/08/2013 03/08/13 | Price Changed | $439,900 | -2.2% | $146 / Sq Ft |
| 03/03/2013 03/03/13 | Price Changed | $449,900 | +2.3% | $149 / Sq Ft |
| 02/26/2013 02/26/13 | Price Changed | $439,900 | +2.3% | $146 / Sq Ft |
| 02/19/2013 02/19/13 | Price Changed | $429,900 | +2.4% | $142 / Sq Ft |
| 02/16/2013 02/16/13 | Price Changed | $419,900 | -4.5% | $139 / Sq Ft |
| 01/31/2013 01/31/13 | Price Changed | $439,900 | +2.3% | $146 / Sq Ft |
| 01/15/2013 01/15/13 | For Sale | $429,900 | -- | $142 / Sq Ft |
Tax History Compared to Growth
Tax History
| Year | Tax Paid | Tax Assessment Tax Assessment Total Assessment is a certain percentage of the fair market value that is determined by local assessors to be the total taxable value of land and additions on the property. | Land | Improvement |
|---|---|---|---|---|
| 2025 | $4,953 | $47,194 | -- | -- |
| 2024 | $4,686 | $44,946 | -- | -- |
| 2023 | $4,686 | $74,660 | $14,930 | $59,730 |
| 2022 | $4,499 | $52,650 | $10,530 | $42,120 |
| 2021 | $4,590 | $50,550 | $10,110 | $40,440 |
| 2020 | $4,484 | $48,480 | $9,690 | $38,790 |
| 2019 | $4,328 | $45,920 | $9,180 | $36,740 |
| 2018 | $4,166 | $44,260 | $8,850 | $35,410 |
| 2017 | $4,076 | $40,730 | $8,140 | $32,590 |
| 2016 | $3,689 | $41,960 | $8,390 | $33,570 |
| 2015 | $3,414 | $36,450 | $7,290 | $29,160 |
Agents Affiliated with this Home
-
Rebecca Palmer

Seller's Agent in 2013
Rebecca Palmer
RE/MAX
(602) 931-1839
19 in this area
75 Total Sales
-
Jami Grant
J
Buyer's Agent in 2013
Jami Grant
PRO-formance Realty Concepts
(623) 537-1502
6 Total Sales
Map
Source: Arizona Regional Multiple Listing Service (ARMLS)
MLS Number: 4875787
APN: 211-51-011H
- 36117 N 10th Ave
- 36115 N 15th Ave
- 27XX W Maddock Rd
- 1525 W Maddock Rd
- 1505 W Cloud Rd
- 1508 W Maddock Rd
- 1430 W Maddock Rd
- 36721 N 17th Ave
- 36223 N 17th Ave
- 36524 N 17th Ave
- 36822 N 17th Ave
- 37213 N 17th Ave
- 1815 W Maddock Rd
- 37414 N 17th Ave
- 0 E Cloud Rd Unit 5 6820750
- 404 W Galvin St
- 23 E Cloud Rd
- 38024 N 15th Ave
- 38000 N 15th Ave
- 36014 N 3rd St
- 1123 W Carriage Dr
- 1110 W Creek Canyon Rd
- 1214 W Creek Canyon Rd Unit 2
- 1214 W Creek Canyon Rd Unit 6
- 1124 W Carriage Dr
- 1106 W Carriage Dr
- 1208 W Carriage Dr
- 36600 N 11th Ave Unit 1
- 12xx W Carriage Ln Unit 1
- 1220 W Creek Canyon Rd
- 36420 N 11th Ave
- 1216 W Carriage Dr
- 36420 N 17th Ave
- 36436 N 11th Ave Unit MB
- 36629 N 15th Ave
- 1121 W Dolores Rd
- 1207 W Dolores Rd
- 717 W Dolores Rd
- 1113 W Dolores Rd
- 36623 N 15th Ave
