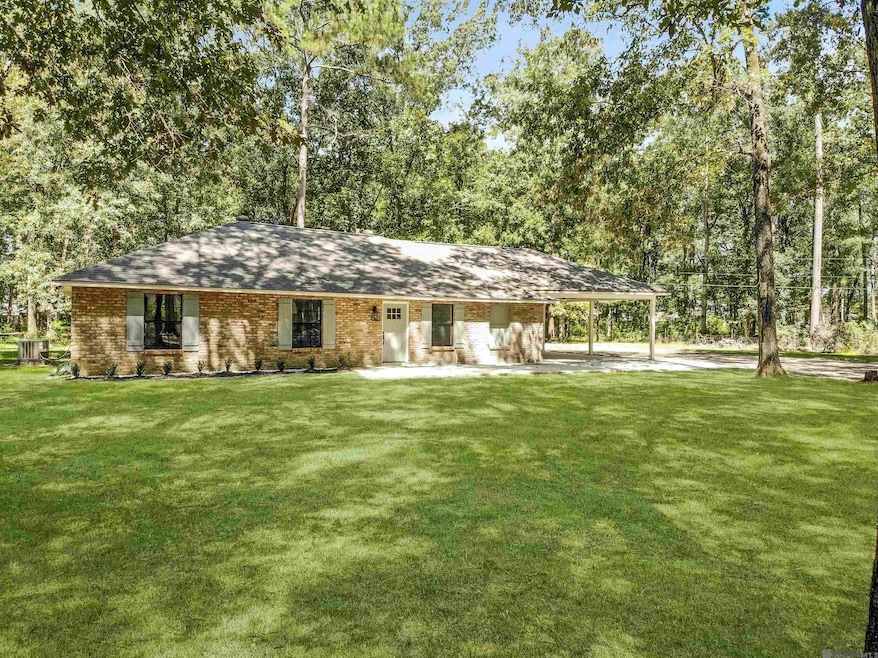11232 Buddy Ellis Rd Denham Springs, LA 70726
Estimated payment $2,020/month
Highlights
- 3 Acre Lot
- Stainless Steel Appliances
- Cooling Available
- Traditional Architecture
- Walk-In Closet
- Laundry Room
About This Home
3 Bedroom, 2 Bath Home on 3 Acres Just Off Juban! Enjoy the perfect blend of modern updates and country living with this beautifully renovated home situated on 3 spacious acres. Featuring classic colors and timeless finishes, this home is move-in ready. The kitchen, dining, and living areas flow seamlessly in an open-concept design, perfect for everyday living and entertaining. The kitchen boasts an oversized center island with extra seating, stainless steel appliances (including the refrigerator), and a stylish subway tile backsplash. The living and dining rooms offer plenty of space for large furniture and gatherings. The primary suite is privately tucked away at the rear of the home, complete with two walk-in closets, an updated vanity, and a private bath. Two additional bedrooms are generously sized, offering comfort for family or guests. Step outside to enjoy endless possibilities—with 3 acres of open land, there’s room for livestock, pets, a garden, or simply space for kids to run and play. Conveniently located just off Juban, you’ll enjoy a peaceful setting while still being close to shopping, dinning and schools.
Listing Agent
Covington & Associates Real Estate, LLC License #0000069115 Listed on: 08/19/2025

Home Details
Home Type
- Single Family
Year Built
- Built in 1979 | Remodeled
Lot Details
- 3 Acre Lot
- Lot Dimensions are 1355x811.38x623.67x209.02x626.43
- Landscaped
Home Design
- Traditional Architecture
- Brick Exterior Construction
- Slab Foundation
- Frame Construction
- Shingle Roof
Interior Spaces
- 1,600 Sq Ft Home
- 1-Story Property
- Ceiling Fan
- Vinyl Flooring
- Attic Access Panel
- Fire and Smoke Detector
Kitchen
- Oven or Range
- Gas Cooktop
- Microwave
- Dishwasher
- Stainless Steel Appliances
Bedrooms and Bathrooms
- 3 Bedrooms
- En-Suite Bathroom
- Walk-In Closet
- 2 Full Bathrooms
Laundry
- Laundry Room
- Washer and Electric Dryer Hookup
Parking
- 2 Parking Spaces
- Carport
Outdoor Features
- Exterior Lighting
- Outdoor Storage
Utilities
- Cooling Available
- Heating Available
Community Details
- Not A Subdivision
Map
Home Values in the Area
Average Home Value in this Area
Tax History
| Year | Tax Paid | Tax Assessment Tax Assessment Total Assessment is a certain percentage of the fair market value that is determined by local assessors to be the total taxable value of land and additions on the property. | Land | Improvement |
|---|---|---|---|---|
| 2024 | $2,156 | $20,544 | $9,090 | $11,454 |
| 2023 | $2,042 | $16,800 | $8,730 | $8,070 |
| 2022 | $2,056 | $16,800 | $8,730 | $8,070 |
| 2021 | $1,810 | $16,800 | $8,730 | $8,070 |
| 2020 | $1,801 | $16,800 | $8,730 | $8,070 |
| 2019 | $950 | $8,490 | $6,330 | $2,160 |
| 2018 | $959 | $8,490 | $6,330 | $2,160 |
| 2017 | $980 | $8,490 | $6,330 | $2,160 |
| 2015 | $32 | $7,410 | $5,250 | $2,160 |
| 2014 | $32 | $7,410 | $5,250 | $2,160 |
Property History
| Date | Event | Price | List to Sale | Price per Sq Ft |
|---|---|---|---|---|
| 10/06/2025 10/06/25 | Price Changed | $349,900 | 0.0% | $219 / Sq Ft |
| 08/19/2025 08/19/25 | For Sale | $350,000 | -- | $219 / Sq Ft |
Purchase History
| Date | Type | Sale Price | Title Company |
|---|---|---|---|
| Deed | $231,700 | Milestone Title | |
| Deed | $231,700 | Milestone Title |
Source: Greater Baton Rouge Association of REALTORS®
MLS Number: 2025015423
APN: 0285080
- Lot 18 Buddy Ellis Rd
- Lot 15 Buddy Ellis Rd
- Lot 13 Buddy Ellis Rd
- Lot 14 Buddy Ellis Rd
- Lot 16 Buddy Ellis Rd
- Lot 17 Buddy Ellis Rd
- Lot 11 Buddy Ellis Rd
- Lot 12 Buddy Ellis Rd
- 11348 Densmore Dr
- 11384 Densmore Dr
- 11366 Densmore Dr
- 11360 Densmore Dr
- 11354 Densmore Dr
- 11447 Densmore Dr
- 26057 Purdy Ave
- Alfani III G Plan at Ellis Estates
- Longridge V H Plan at Ellis Estates
- Leonardo IV G Plan at Ellis Estates
- Domenico III A Plan at Ellis Estates
- Ricci III H Plan at Ellis Estates
- 10888 Buddy Ellis Rd
- 11020 Buddy Ellis Rd
- 11000 Buddy Ellis Rd
- 26915 Village Ln
- 26989 Village Ln
- 11414 Pleasant Knoll Dr
- 10293 Cassle Rd
- 30045 Sanctuary Blvd
- 10077 Juban Crossing Blvd
- 8447 Florida
- 23137 Antler Lake Dr
- 10226 Lockhart Rd Unit BB
- 9581 S Creek Dr
- 8037 Florida Blvd
- 8077 Carlton Roberts Blvd
- 13603 Minton Ln Unit 7
- 30171 Eden Church Rd
- 23828 Rosemont Ave
- 13080 Burgess Ave Unit 8
- 12333 Village Maison Dr






