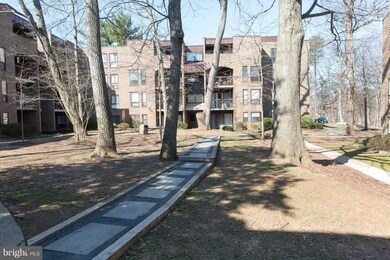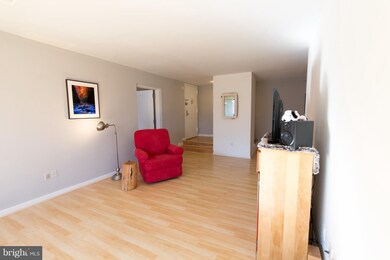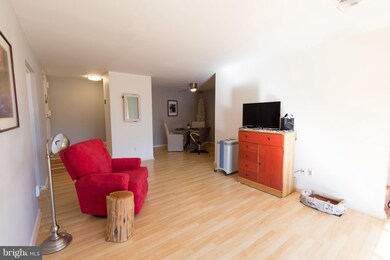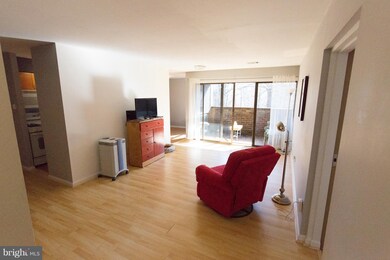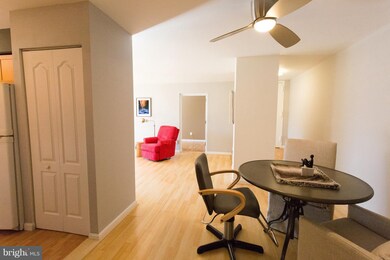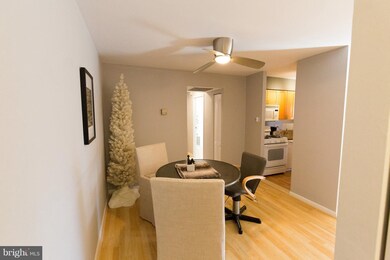
Chestnut Grove Condominiums 11232 Chestnut Grove Square Unit 334 Reston, VA 20190
Tall Oaks/Uplands NeighborhoodHighlights
- Traditional Floor Plan
- Traditional Architecture
- Tennis Courts
- Sunrise Valley Elementary Rated A
- Community Pool
- Breakfast Room
About This Home
As of March 20213 Bedroom 1 1/2 Bath, 1205 sqft* Condo Fee Includes ALL Utilities* Top Floor Unit with PRIVATE BALCONY, and additional storage space in building basement. Walk to Reston Silver line Metro, W&OD Trail, & Lake Fairfax Park. Complex has it's own pool, tennis Courts & Tot lots plus use any in the Reston Association. Move in Ready, unit paint with Ecos Organic Paint. 3 Parking Spaces
Last Agent to Sell the Property
Mark Murad
Samson Properties Listed on: 05/04/2018

Property Details
Home Type
- Condominium
Est. Annual Taxes
- $2,768
Year Built
- Built in 1972
HOA Fees
Home Design
- Traditional Architecture
- Brick Exterior Construction
Interior Spaces
- 1,205 Sq Ft Home
- Property has 1 Level
- Traditional Floor Plan
- Ceiling Fan
- Window Treatments
- Combination Dining and Living Room
- Stacked Washer and Dryer
Kitchen
- Eat-In Galley Kitchen
- Breakfast Room
- Stove
- <<microwave>>
- Ice Maker
- Dishwasher
- Disposal
Bedrooms and Bathrooms
- 3 Main Level Bedrooms
- En-Suite Primary Bedroom
- En-Suite Bathroom
Parking
- Parking Space Number Location: 628
- 3 Assigned Parking Spaces
- Unassigned Parking
Utilities
- Forced Air Heating and Cooling System
- Water Dispenser
- Electric Water Heater
Listing and Financial Details
- Assessor Parcel Number 17-4-22- -334
Community Details
Overview
- Association fees include air conditioning, electricity, gas, heat, management, insurance, parking fee, pool(s), reserve funds, snow removal, trash, water
- Low-Rise Condominium
- Chestnut Grove Community
- Chestnut Grove Subdivision
- The community has rules related to parking rules
Amenities
- Common Area
Recreation
- Community Basketball Court
- Community Playground
- Jogging Path
Pet Policy
- Pets Allowed
Ownership History
Purchase Details
Home Financials for this Owner
Home Financials are based on the most recent Mortgage that was taken out on this home.Purchase Details
Home Financials for this Owner
Home Financials are based on the most recent Mortgage that was taken out on this home.Purchase Details
Home Financials for this Owner
Home Financials are based on the most recent Mortgage that was taken out on this home.Purchase Details
Home Financials for this Owner
Home Financials are based on the most recent Mortgage that was taken out on this home.Similar Homes in Reston, VA
Home Values in the Area
Average Home Value in this Area
Purchase History
| Date | Type | Sale Price | Title Company |
|---|---|---|---|
| Deed | $279,000 | Kvs Title | |
| Deed | $279,000 | Kvs Title Llc | |
| Deed | $229,900 | Mid Atlantic Settlement | |
| Warranty Deed | $269,000 | -- | |
| Warranty Deed | $255,000 | -- |
Mortgage History
| Date | Status | Loan Amount | Loan Type |
|---|---|---|---|
| Closed | $269,688 | FHA | |
| Closed | $269,688 | FHA | |
| Previous Owner | $234,842 | VA | |
| Previous Owner | $215,200 | New Conventional | |
| Previous Owner | $255,000 | New Conventional |
Property History
| Date | Event | Price | Change | Sq Ft Price |
|---|---|---|---|---|
| 03/02/2021 03/02/21 | Sold | $279,000 | 0.0% | $232 / Sq Ft |
| 01/30/2021 01/30/21 | Pending | -- | -- | -- |
| 01/20/2021 01/20/21 | For Sale | $279,000 | +21.4% | $232 / Sq Ft |
| 06/20/2018 06/20/18 | Sold | $229,900 | 0.0% | $191 / Sq Ft |
| 05/10/2018 05/10/18 | Pending | -- | -- | -- |
| 05/04/2018 05/04/18 | For Sale | $229,900 | -14.5% | $191 / Sq Ft |
| 03/03/2014 03/03/14 | Sold | $269,000 | 0.0% | $223 / Sq Ft |
| 02/01/2014 02/01/14 | Pending | -- | -- | -- |
| 02/01/2014 02/01/14 | For Sale | $269,000 | -- | $223 / Sq Ft |
Tax History Compared to Growth
Tax History
| Year | Tax Paid | Tax Assessment Tax Assessment Total Assessment is a certain percentage of the fair market value that is determined by local assessors to be the total taxable value of land and additions on the property. | Land | Improvement |
|---|---|---|---|---|
| 2024 | $3,547 | $294,250 | $59,000 | $235,250 |
| 2023 | $3,173 | $269,950 | $54,000 | $215,950 |
| 2022 | $3,214 | $269,950 | $54,000 | $215,950 |
| 2021 | $2,802 | $229,550 | $46,000 | $183,550 |
| 2020 | $2,690 | $218,620 | $44,000 | $174,620 |
| 2019 | $2,690 | $218,620 | $44,000 | $174,620 |
| 2018 | $2,454 | $213,360 | $43,000 | $170,360 |
| 2017 | $2,768 | $229,180 | $46,000 | $183,180 |
| 2016 | $2,654 | $220,130 | $44,000 | $176,130 |
| 2015 | $2,846 | $244,700 | $49,000 | $195,700 |
| 2014 | $2,656 | $228,900 | $46,000 | $182,900 |
Agents Affiliated with this Home
-
Kay King

Seller's Agent in 2021
Kay King
Coldwell Banker (NRT-Southeast-MidAtlantic)
(703) 462-4064
1 in this area
118 Total Sales
-
Jamie DeSimone

Buyer's Agent in 2021
Jamie DeSimone
Keller Williams Capital Properties
(703) 517-5608
2 in this area
77 Total Sales
-
M
Seller's Agent in 2018
Mark Murad
Samson Properties
-
David Kohyar

Buyer's Agent in 2018
David Kohyar
Samson Properties
(571) 251-9779
34 Total Sales
-
Katherine Forno

Seller's Agent in 2014
Katherine Forno
Pearson Smith Realty, LLC
(703) 589-3584
20 Total Sales
-
Kevin Carter

Buyer's Agent in 2014
Kevin Carter
RE/MAX
(703) 930-8686
3 in this area
163 Total Sales
About Chestnut Grove Condominiums
Map
Source: Bright MLS
MLS Number: 1000489988
APN: 0174-22-0334
- 11260 Chestnut Grove Square Unit 338
- 11204 Chestnut Grove Square Unit 206
- 11224 Chestnut Grove Square Unit 228
- 11212 Chestnut Grove Square Unit 313
- 1646 Parkcrest Cir Unit 1D/200
- 1665 Parkcrest Cir Unit 301
- 1643 Parkcrest Cir Unit 7C/101
- 1675 Bandit Loop Unit 103B
- 1675 Bandit Loop Unit 202B
- 1633 Parkcrest Cir Unit 100
- 1669 Bandit Loop Unit 107A
- 1669 Bandit Loop Unit 101A
- 1501 Scandia Cir
- 1820 Reston Row Plaza Unit 1604
- 11200 Reston Station Blvd Unit 207
- 11237 Beaker St
- 1678 Hunting Crest Way
- 1568 Moorings Dr Unit 11B
- 11493 Waterview Cluster
- 1522 Goldenrain Ct

