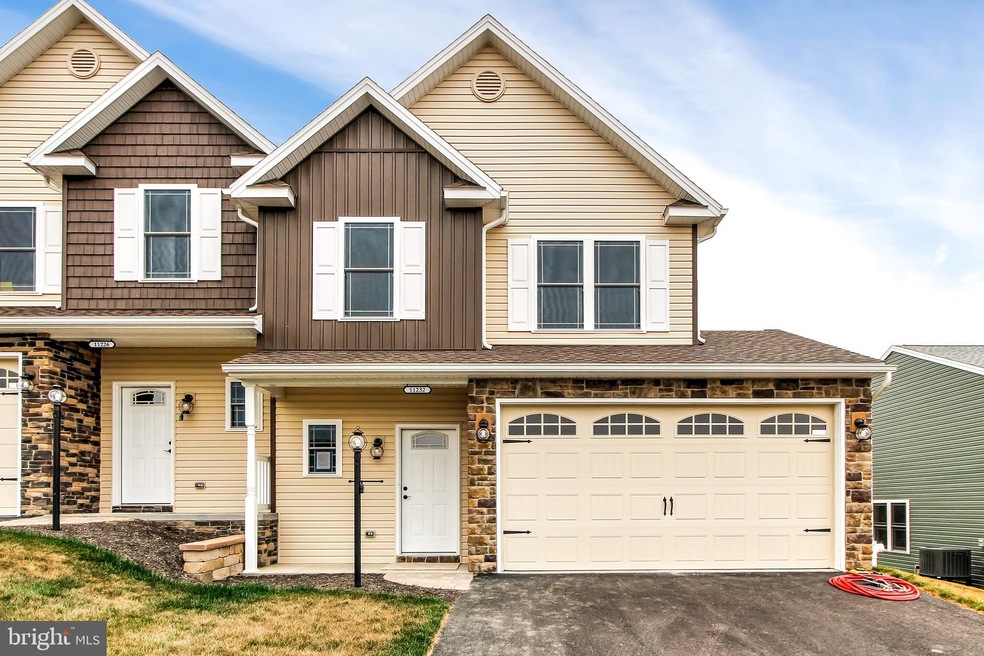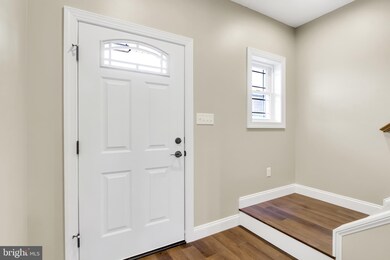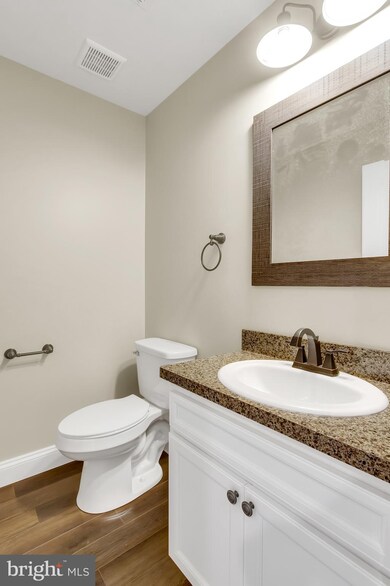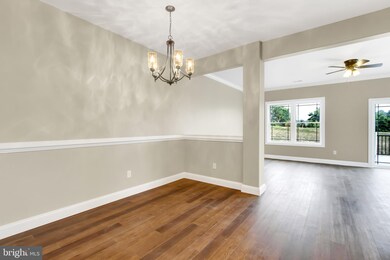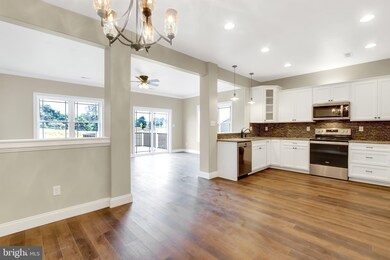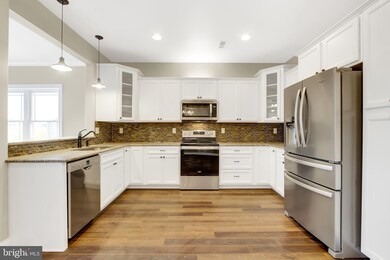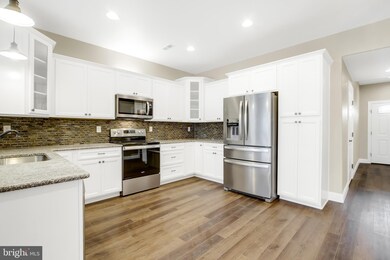
11232 Gopher Dr N Waynesboro, PA 17268
Highlights
- Colonial Architecture
- Sliding Doors
- Heat Pump System
- 2 Car Attached Garage
- Central Air
About This Home
As of June 2023LV VINYL FLOORING ON ENTIRE FIRST FLOOR. SPACIOUS LIVING ROOM WITH CROWN MOLDING AND 9 FOOT CEILING , PATIO DOOR TO A VINYL DECK AND A REAR YARD. THE DINING AREA IS EXPANDABLE WITH CHAIR RAILING. KITCHEN FEATURES A LOT OF CABINET WITH 2 CORNER CABINETS WITH GLASS AND A PANTRY WITH ROLL OUT SHELVES. GRANITE COUNTER TOP WITH A FARM TYPE SINK. CERAMIC TILE BACK SPLASH. LG STAINLESS STEEL APPLIANCES EXCEPT BOSCH DISHWASHER . MASTER BEDROOM HAS TRAY CEILING WITH A MASTER BATH WITH DOUBLE BOWL VANITY AND A 5 FOOT CERAMIC TILE SHOWER WITH GLASS SHOWER DOOR, MUST SEE OVER SIZED MASTER BEDROOM WALK IN CLOSET. 2 OTHER GOOD SIZED BEDROOMS WITH A BATH. 2ND FLOOR LAUNDRY. 2 CAR GARAGE. BUILDER AND DEVELOPER IS A REAL ESTATE BROKER. E-Z ACCESS TO SHOPPING AND SERVICES.
Townhouse Details
Home Type
- Townhome
Est. Annual Taxes
- $3,444
Year Built
- Built in 2020
Lot Details
- 4,792 Sq Ft Lot
HOA Fees
- $15 Monthly HOA Fees
Parking
- 2 Car Attached Garage
- Front Facing Garage
- Garage Door Opener
- Driveway
Home Design
- Semi-Detached or Twin Home
- Colonial Architecture
- Architectural Shingle Roof
- Stone Siding
- Vinyl Siding
Interior Spaces
- 1,832 Sq Ft Home
- Property has 2 Levels
- Insulated Windows
- Double Hung Windows
- Sliding Doors
- Insulated Doors
- Six Panel Doors
Kitchen
- Electric Oven or Range
- Built-In Microwave
- Dishwasher
- Disposal
Bedrooms and Bathrooms
- 3 Bedrooms
Utilities
- Central Air
- Heat Pump System
- Underground Utilities
- 200+ Amp Service
- Electric Water Heater
Community Details
- $400 Capital Contribution Fee
- Farmspring Estates Subdivision
Ownership History
Purchase Details
Home Financials for this Owner
Home Financials are based on the most recent Mortgage that was taken out on this home.Map
Similar Homes in Waynesboro, PA
Home Values in the Area
Average Home Value in this Area
Purchase History
| Date | Type | Sale Price | Title Company |
|---|---|---|---|
| Deed | $207,500 | Rgs Title Llc Frederick |
Mortgage History
| Date | Status | Loan Amount | Loan Type |
|---|---|---|---|
| Open | $186,750 | New Conventional |
Property History
| Date | Event | Price | Change | Sq Ft Price |
|---|---|---|---|---|
| 06/23/2023 06/23/23 | Sold | $289,000 | -2.0% | -- |
| 06/07/2023 06/07/23 | Pending | -- | -- | -- |
| 06/06/2023 06/06/23 | Price Changed | $295,000 | -1.3% | -- |
| 05/22/2023 05/22/23 | For Sale | $299,000 | +44.1% | -- |
| 08/28/2020 08/28/20 | Sold | $207,500 | 0.0% | $113 / Sq Ft |
| 07/28/2020 07/28/20 | Pending | -- | -- | -- |
| 05/02/2020 05/02/20 | Price Changed | $207,500 | +1.2% | $113 / Sq Ft |
| 04/21/2020 04/21/20 | For Sale | $205,000 | 0.0% | $112 / Sq Ft |
| 03/14/2020 03/14/20 | Pending | -- | -- | -- |
| 03/14/2020 03/14/20 | For Sale | $205,000 | -- | $112 / Sq Ft |
Tax History
| Year | Tax Paid | Tax Assessment Tax Assessment Total Assessment is a certain percentage of the fair market value that is determined by local assessors to be the total taxable value of land and additions on the property. | Land | Improvement |
|---|---|---|---|---|
| 2025 | $3,444 | $22,420 | $1,650 | $20,770 |
| 2024 | $3,343 | $22,420 | $1,650 | $20,770 |
| 2023 | $3,244 | $22,420 | $1,650 | $20,770 |
| 2022 | $3,148 | $22,420 | $1,650 | $20,770 |
| 2021 | $3,058 | $22,420 | $1,650 | $20,770 |
Source: Bright MLS
MLS Number: PAFL171900
APN: 23-Q7F-135
- 11214 Gopher Dr N
- 8827 Casper Dr
- 11237 Gulf Dr N
- 11174 Cross Fields Dr
- 8813 Hillside Way
- 0 Stottlemyer Rd Unit PAFL2024422
- 11080 Ridge Crest Dr
- 11115 Cross Fields Dr
- 11333 Cross Fields Dr
- 10910 Ridge Crest Dr
- 8752 Oxford Cir
- 11555 Mystic Rock Ln N
- 11801 Mystic Rock Ln S
- 11797 Mystic Rock Ln S
- 11741 Mystic Rock Ln S
- 11802 Mystic Rock Ln S
- 11798 Mystic Rock Ln S
- 8694 Sheffield Manor Blvd
- 8849 Jocelyn Dr
- 8793 Jocelyn Dr
