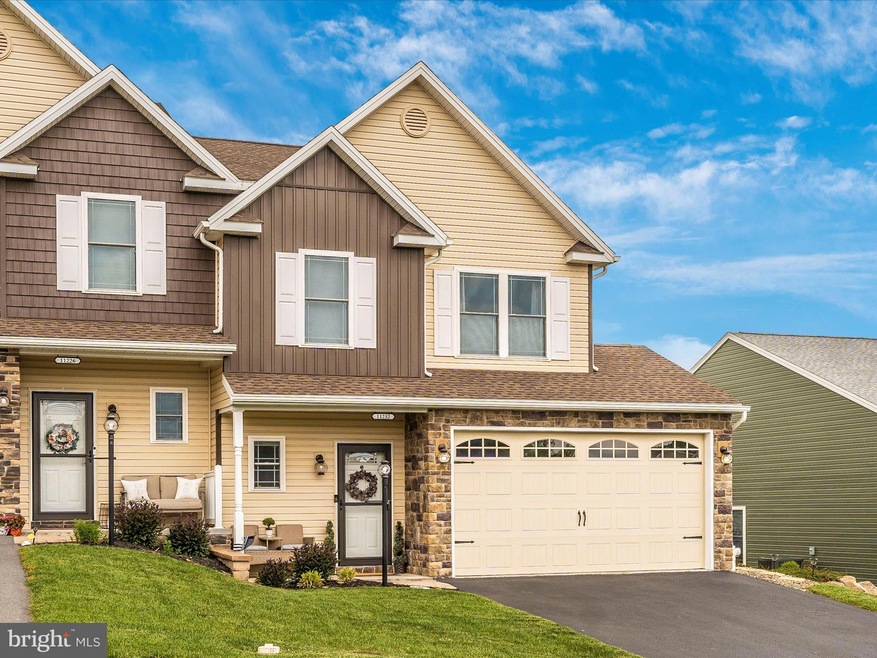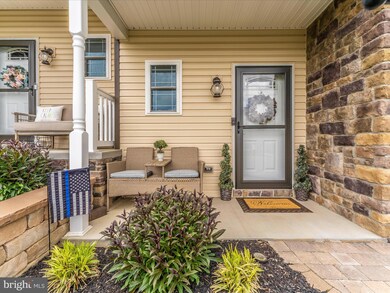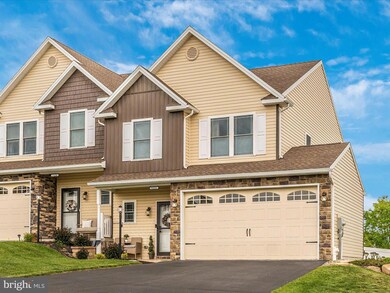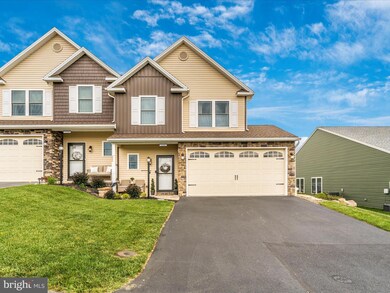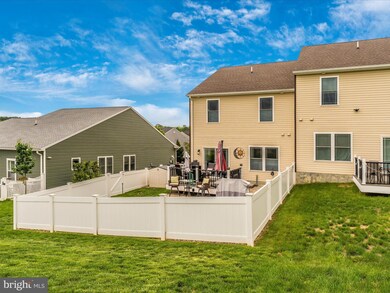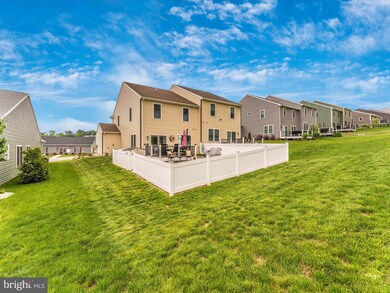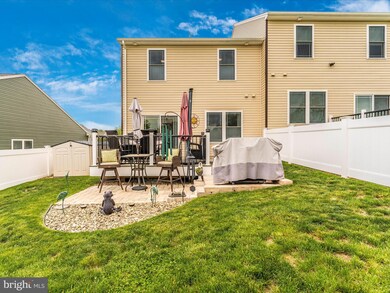
11232 Gopher Dr N Waynesboro, PA 17268
Highlights
- Colonial Architecture
- Traditional Floor Plan
- Community Pool
- Deck
- Upgraded Countertops
- Eat-In Country Kitchen
About This Home
As of June 2023This is a lovely duplex located across from the community pool and rec center. Lots of extras including crown molding, upgraded lighting, lovely LV flooring throughout the downstairs, dining area chair railing, glass doors on the kitchen corner cabinets, and a pantry with roll out shelves. The kitchen has special appeal with granite countertops and a farm style sink that are accented with a ceramic tile backsplash. All stainless steel appliances complete the upscale look. The downstairs feels spacious with the open floor plan and high 9 foot ceilings. The second floor is just as fantastic. The primary bedroom is exceptional with a tray ceiling and attached private bath complete with double sink vanity and a luxurious 5 foot ceramic tile shower with a beautiful glass door. To complete this too-good-to-be-true bedroom suite is an extra large walk in closet. Want more space? Take your pick from two more bedrooms and a full sized bathroom. Want more convenience? How about a second floor laundry and a half bath on the first floor. Add in the two-car garage with ample room for storage. Take your opulent living outside to your composite deck, hardscaped grilling area, and professionally landscaped yard. This original owner added the vinyl fencing for a hint of privacy. Decorate your adorable front entrance to welcome your guests. You'll love the central location that is close to both shopping and services.
Townhouse Details
Home Type
- Townhome
Est. Annual Taxes
- $3,238
Year Built
- Built in 2019
Lot Details
- 6,098 Sq Ft Lot
- Landscaped
- Extensive Hardscape
HOA Fees
- $15 Monthly HOA Fees
Parking
- 2 Car Attached Garage
- Garage Door Opener
- Off-Street Parking
Home Design
- Semi-Detached or Twin Home
- Colonial Architecture
- Slab Foundation
- Asphalt Roof
- Vinyl Siding
Interior Spaces
- Property has 2 Levels
- Traditional Floor Plan
- Crown Molding
- Ceiling Fan
- Recessed Lighting
- Double Pane Windows
- ENERGY STAR Qualified Windows
- Double Hung Windows
- ENERGY STAR Qualified Doors
- Combination Kitchen and Dining Room
Kitchen
- Eat-In Country Kitchen
- Built-In Range
- Built-In Microwave
- ENERGY STAR Qualified Refrigerator
- ENERGY STAR Qualified Dishwasher
- Upgraded Countertops
Flooring
- Carpet
- Luxury Vinyl Plank Tile
Bedrooms and Bathrooms
- 3 Main Level Bedrooms
- Bathtub with Shower
- Walk-in Shower
Laundry
- Laundry on upper level
- Electric Dryer
- ENERGY STAR Qualified Washer
Accessible Home Design
- Halls are 36 inches wide or more
- Doors are 32 inches wide or more
Outdoor Features
- Deck
- Exterior Lighting
Schools
- Summitview Elementary School
- Waynesboro Area Middle School
- Waynesboro Area High School
Utilities
- Central Air
- Cooling System Utilizes Natural Gas
- Back Up Electric Heat Pump System
- Vented Exhaust Fan
- Electric Water Heater
- Private Sewer
Listing and Financial Details
- Assessor Parcel Number 23-0Q07F-135.-000000
Community Details
Overview
- Farmspring Estates Subdivision
Recreation
- Community Pool
Pet Policy
- No Pets Allowed
Ownership History
Purchase Details
Home Financials for this Owner
Home Financials are based on the most recent Mortgage that was taken out on this home.Map
Similar Homes in Waynesboro, PA
Home Values in the Area
Average Home Value in this Area
Purchase History
| Date | Type | Sale Price | Title Company |
|---|---|---|---|
| Deed | $207,500 | Rgs Title Llc Frederick |
Mortgage History
| Date | Status | Loan Amount | Loan Type |
|---|---|---|---|
| Open | $186,750 | New Conventional |
Property History
| Date | Event | Price | Change | Sq Ft Price |
|---|---|---|---|---|
| 06/23/2023 06/23/23 | Sold | $289,000 | -2.0% | -- |
| 06/07/2023 06/07/23 | Pending | -- | -- | -- |
| 06/06/2023 06/06/23 | Price Changed | $295,000 | -1.3% | -- |
| 05/22/2023 05/22/23 | For Sale | $299,000 | +44.1% | -- |
| 08/28/2020 08/28/20 | Sold | $207,500 | 0.0% | $113 / Sq Ft |
| 07/28/2020 07/28/20 | Pending | -- | -- | -- |
| 05/02/2020 05/02/20 | Price Changed | $207,500 | +1.2% | $113 / Sq Ft |
| 04/21/2020 04/21/20 | For Sale | $205,000 | 0.0% | $112 / Sq Ft |
| 03/14/2020 03/14/20 | Pending | -- | -- | -- |
| 03/14/2020 03/14/20 | For Sale | $205,000 | -- | $112 / Sq Ft |
Tax History
| Year | Tax Paid | Tax Assessment Tax Assessment Total Assessment is a certain percentage of the fair market value that is determined by local assessors to be the total taxable value of land and additions on the property. | Land | Improvement |
|---|---|---|---|---|
| 2025 | $3,444 | $22,420 | $1,650 | $20,770 |
| 2024 | $3,343 | $22,420 | $1,650 | $20,770 |
| 2023 | $3,244 | $22,420 | $1,650 | $20,770 |
| 2022 | $3,148 | $22,420 | $1,650 | $20,770 |
| 2021 | $3,058 | $22,420 | $1,650 | $20,770 |
Source: Bright MLS
MLS Number: PAFL2013824
APN: 23-Q7F-135
- 11214 Gopher Dr N
- 8827 Casper Dr
- 11237 Gulf Dr N
- 11174 Cross Fields Dr
- 8813 Hillside Way
- 0 Stottlemyer Rd Unit PAFL2024422
- 11080 Ridge Crest Dr
- 11115 Cross Fields Dr
- 11333 Cross Fields Dr
- 10910 Ridge Crest Dr
- 8752 Oxford Cir
- 11555 Mystic Rock Ln N
- 11801 Mystic Rock Ln S
- 11797 Mystic Rock Ln S
- 11741 Mystic Rock Ln S
- 11802 Mystic Rock Ln S
- 11798 Mystic Rock Ln S
- 8694 Sheffield Manor Blvd
- 8849 Jocelyn Dr
- 8793 Jocelyn Dr
