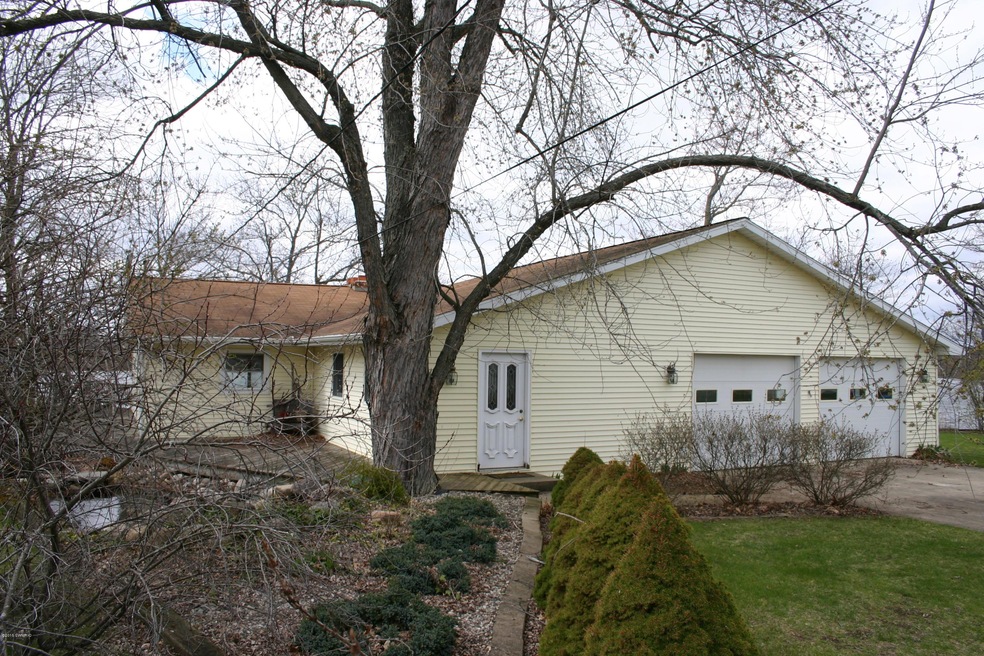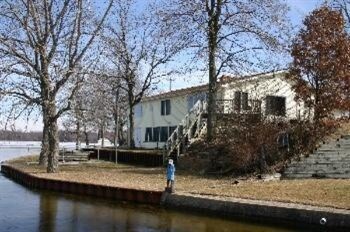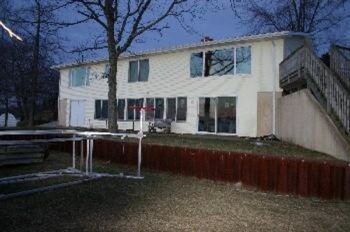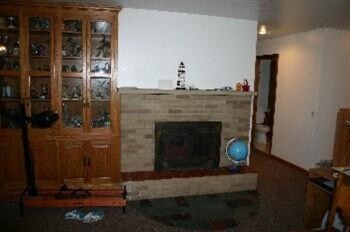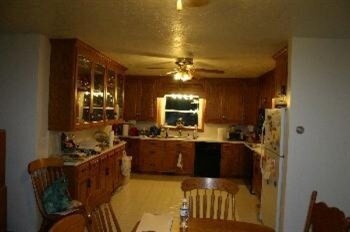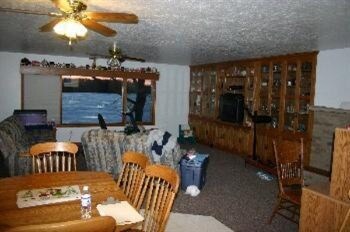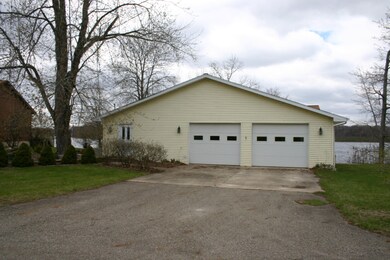
11232 Loon Echo Dr Delton, MI 49046
Highlights
- 150 Feet of Waterfront
- 3 Car Garage
- Porch
- Deck
- Cul-De-Sac
- Forced Air Heating System
About This Home
As of July 2015Quality 150' of Premier Fair Lake beach front. Customized 3 plus bedroom ranch walkout with 3 season porch, 2.5 car attached garage and a 3 car garage on large back lot. Main floor offers spacious mudroom with many built in cupboards, custom kitchen, living room with slider to deck, large master bedroom with master bath and a main floor laundry. Centrally located between Kalamazoo and Battle Creek.
Last Agent to Sell the Property
Chapple Realty License #6502125534 Listed on: 04/21/2015
Home Details
Home Type
- Single Family
Est. Annual Taxes
- $4,064
Year Built
- Built in 1950
Lot Details
- 0.25 Acre Lot
- 150 Feet of Waterfront
- Cul-De-Sac
Parking
- 3 Car Garage
Home Design
- Composition Roof
- Vinyl Siding
Interior Spaces
- 3,752 Sq Ft Home
- 1-Story Property
- Wood Burning Fireplace
- Laundry on main level
Bedrooms and Bathrooms
- 3 Main Level Bedrooms
- 3 Full Bathrooms
Basement
- Walk-Out Basement
- Basement Fills Entire Space Under The House
Outdoor Features
- Water Access
- Deck
- Porch
Utilities
- Forced Air Heating System
- Heating System Uses Propane
- Well
- Septic System
Ownership History
Purchase Details
Home Financials for this Owner
Home Financials are based on the most recent Mortgage that was taken out on this home.Similar Homes in Delton, MI
Home Values in the Area
Average Home Value in this Area
Purchase History
| Date | Type | Sale Price | Title Company |
|---|---|---|---|
| Warranty Deed | $218,250 | Bell Title |
Mortgage History
| Date | Status | Loan Amount | Loan Type |
|---|---|---|---|
| Open | $174,600 | Commercial |
Property History
| Date | Event | Price | Change | Sq Ft Price |
|---|---|---|---|---|
| 06/30/2025 06/30/25 | For Sale | $649,900 | +197.8% | $162 / Sq Ft |
| 07/31/2015 07/31/15 | Sold | $218,250 | -16.0% | $58 / Sq Ft |
| 06/18/2015 06/18/15 | Pending | -- | -- | -- |
| 04/21/2015 04/21/15 | For Sale | $259,900 | -- | $69 / Sq Ft |
Tax History Compared to Growth
Tax History
| Year | Tax Paid | Tax Assessment Tax Assessment Total Assessment is a certain percentage of the fair market value that is determined by local assessors to be the total taxable value of land and additions on the property. | Land | Improvement |
|---|---|---|---|---|
| 2025 | -- | $282,000 | $0 | $0 |
| 2024 | -- | $282,000 | $0 | $0 |
| 2023 | $4,580 | $189,800 | $0 | $0 |
| 2022 | $4,580 | $189,800 | $0 | $0 |
| 2021 | $4,580 | $183,600 | $0 | $0 |
| 2020 | $0 | $177,300 | $0 | $0 |
| 2019 | $0 | $170,000 | $0 | $0 |
| 2018 | $0 | $162,500 | $0 | $0 |
| 2017 | $0 | $160,800 | $0 | $0 |
| 2016 | -- | $0 | $0 | $0 |
Agents Affiliated with this Home
-
Drew Chapple
D
Seller's Agent in 2025
Drew Chapple
Chapple Realty
(269) 623-4058
145 Total Sales
-
Jody May

Seller Co-Listing Agent in 2025
Jody May
Chapple Realty
(269) 370-0067
139 Total Sales
Map
Source: Southwestern Michigan Association of REALTORS®
MLS Number: 15018279
APN: 03-055-029-00
- Lot 6 Pifer Rd
- 11683 Fair Lake Dr
- 000 Fair Lake
- 11448 Letchs Ln
- 11619 Scott Park Rd
- 11883 Scott Park Rd
- 3115 Perch Point Dr
- 405 W Osborne Rd
- 875 W Hobbs Rd
- 2347 W Dowling Rd
- 1769 W Leinaar Rd
- 520 E Groat Rd
- 000C N Bay Rd
- 00B N Bay Rd
- V/L Manning Lake Rd
- 13344 Gilkey Lake Rd
- VL N Shore Dr
- 4253 Indian Isle
- VL Cedar Creek Rd
- 8945 Margery Dr
