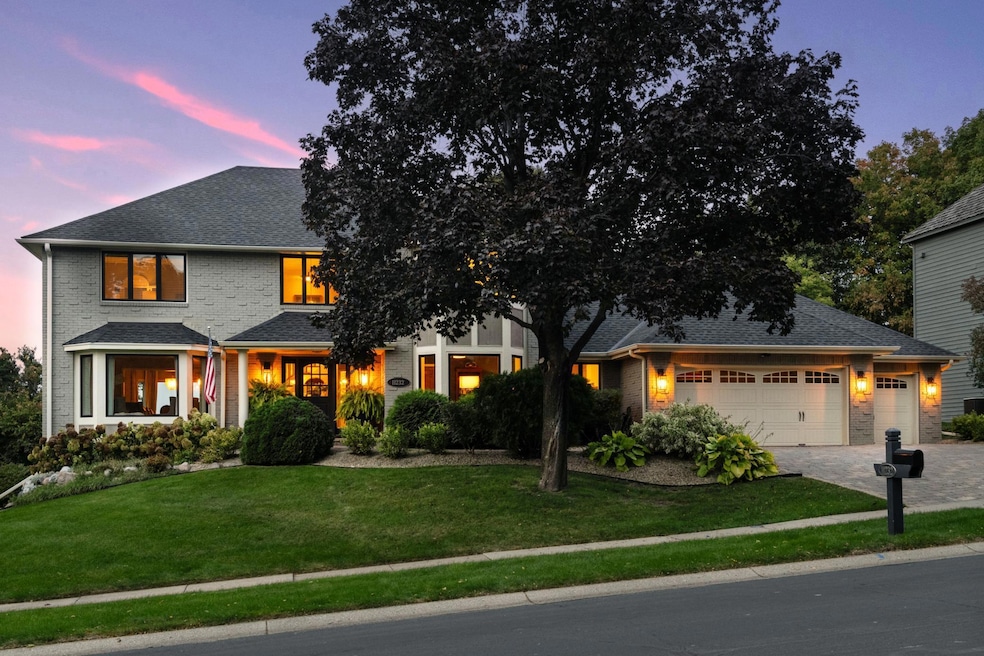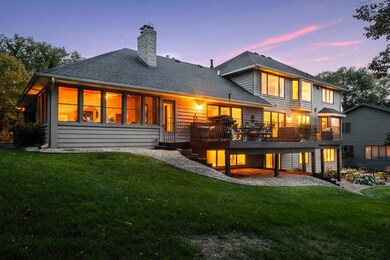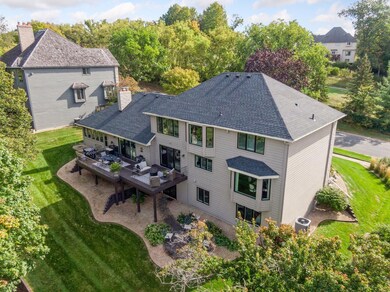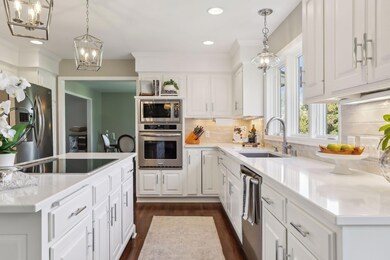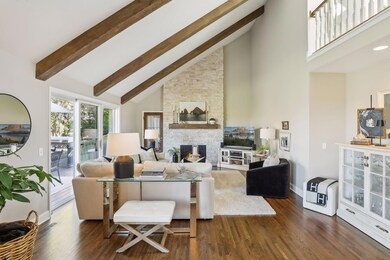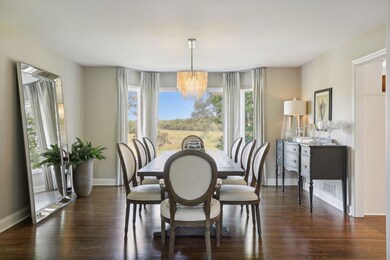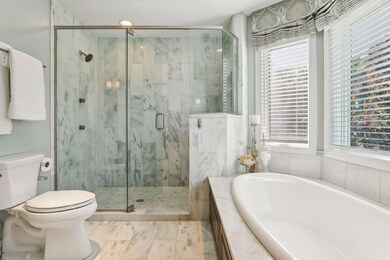
11232 Mount Curve Rd Eden Prairie, MN 55347
Estimated Value: $965,351 - $1,004,000
Highlights
- On Golf Course
- Family Room with Fireplace
- Game Room
- Eden Lake Elementary School Rated A
- No HOA
- Home Office
About This Home
As of November 2024Welcome to 11232 Mount Curve Road! This is a rare opportunity to own a beautiful 4-bedroom, 4-bath home in the highly sought-after Olympic Hills neighborhood, located in the heart of Eden Prairie. With stunning views in every direction and no neighbors directly in front or behind, this home offers unparalleled privacy. Nestled on the 15th fairway of Olympic Hills Golf Club, the home also overlooks the picturesque Neill Lake Wetlands. This impeccable two-story home has been lovingly renovated by the owners, with an open floor plan and high-end finishes throughout. The main floor boasts hardwood floors, a formal living and dining room off the grand foyer, and a fully renovated kitchen. The kitchen includes informal dining and opens up to a cozy family room, creating the perfect space for everyday living. Two10-foot sliding glass doors off the kitchen and family room lead to an expansive deck, ideal forentertaining. There's also a charming 3-season screened-in porch where you can enjoy your morning coffee. Upstairs, you'll find three bedrooms, including a spacious owner's suite with two walk-in closets, skylights, and a private office space overlooking the family room. The lower level offers additional living space with a bedroom, a workout room, and a family room that walks out to a paver patio featuring a fire pit. This home has been beautifully updated and is in a prime location, close to everything Eden Prairie has to offer. It won't last long!
Last Agent to Sell the Property
Keller Williams Realty Integrity Listed on: 10/03/2024

Home Details
Home Type
- Single Family
Est. Annual Taxes
- $9,448
Year Built
- Built in 1985
Lot Details
- 0.38 Acre Lot
- Lot Dimensions are 107x152x107x158
- On Golf Course
Parking
- 3 Car Attached Garage
- Parking Storage or Cabinetry
- Garage Door Opener
Interior Spaces
- 2-Story Property
- Wood Burning Fireplace
- Family Room with Fireplace
- 2 Fireplaces
- Living Room
- Home Office
- Game Room
- Home Gym
- Basement
Kitchen
- Eat-In Kitchen
- Built-In Oven
- Range
- Microwave
- Freezer
- Dishwasher
- Wine Cooler
- Stainless Steel Appliances
- Disposal
- The kitchen features windows
Bedrooms and Bathrooms
- 4 Bedrooms
- Walk-In Closet
Laundry
- Dryer
- Washer
Utilities
- Forced Air Heating and Cooling System
Community Details
- No Home Owners Association
- Olympic Hills 6Th Add Subdivision
Listing and Financial Details
- Assessor Parcel Number 2311622440004
Ownership History
Purchase Details
Home Financials for this Owner
Home Financials are based on the most recent Mortgage that was taken out on this home.Purchase Details
Purchase Details
Home Financials for this Owner
Home Financials are based on the most recent Mortgage that was taken out on this home.Purchase Details
Purchase Details
Similar Homes in Eden Prairie, MN
Home Values in the Area
Average Home Value in this Area
Purchase History
| Date | Buyer | Sale Price | Title Company |
|---|---|---|---|
| Hanson Brett | $990,000 | -- | |
| Lindahl James M | -- | None Listed On Document | |
| Lindahl James M | $589,000 | -- | |
| Liska Robert P | $355,000 | -- | |
| Pahl Gary | $356,000 | -- |
Mortgage History
| Date | Status | Borrower | Loan Amount |
|---|---|---|---|
| Open | Hanson Brett | $792,000 | |
| Previous Owner | Lindahl James M | $417,000 | |
| Previous Owner | Lindahl James M | $460,000 |
Property History
| Date | Event | Price | Change | Sq Ft Price |
|---|---|---|---|---|
| 11/18/2024 11/18/24 | Sold | $990,000 | +1.5% | $212 / Sq Ft |
| 10/16/2024 10/16/24 | Pending | -- | -- | -- |
| 10/04/2024 10/04/24 | For Sale | $975,000 | -- | $209 / Sq Ft |
Tax History Compared to Growth
Tax History
| Year | Tax Paid | Tax Assessment Tax Assessment Total Assessment is a certain percentage of the fair market value that is determined by local assessors to be the total taxable value of land and additions on the property. | Land | Improvement |
|---|---|---|---|---|
| 2023 | $9,448 | $779,600 | $266,600 | $513,000 |
| 2022 | $7,521 | $724,200 | $247,700 | $476,500 |
| 2021 | $6,534 | $592,000 | $202,500 | $389,500 |
| 2020 | $6,600 | $528,700 | $193,400 | $335,300 |
| 2019 | $6,686 | $518,500 | $189,700 | $328,800 |
| 2018 | $6,678 | $518,500 | $189,700 | $328,800 |
| 2017 | $6,776 | $508,400 | $186,000 | $322,400 |
| 2016 | $6,616 | $494,100 | $185,400 | $308,700 |
| 2015 | $6,791 | $487,000 | $182,800 | $304,200 |
| 2014 | -- | $485,000 | $182,800 | $302,200 |
Agents Affiliated with this Home
-
Jeanne LeVasseur

Seller's Agent in 2024
Jeanne LeVasseur
Keller Williams Realty Integrity
(612) 759-1006
4 in this area
162 Total Sales
-
Nicoli Holm

Seller Co-Listing Agent in 2024
Nicoli Holm
Keller Williams Realty Integrity
(612) 286-6813
4 in this area
296 Total Sales
-
Christy Leonard

Buyer's Agent in 2024
Christy Leonard
Coldwell Banker Burnet
(952) 843-3299
25 in this area
84 Total Sales
Map
Source: NorthstarMLS
MLS Number: 6609641
APN: 23-116-22-44-0004
- 11824 Welters Way
- 9018 Neill Lake Rd
- 9704 Mill Creek Dr
- 8928 Neill Lake Rd Unit 105
- 11338 Hawk High Ct
- 11362 Hawk High Ct
- 1136X Hawk High Ct
- 9553 Woodridge Cir
- 11160 Anderson Lakes Pkwy Unit 202
- 11160 Anderson Lakes Pkwy Unit 313
- 9375 Cold Stream Ln
- 9945 Old Wagon Trail
- 8621 Basswood Rd Unit 32
- 8621 Basswood Rd Unit 33
- 8651 Basswood Rd Unit 203
- 10687 Sherman Dr Unit 12
- 9015 Cold Stream Ln
- 12693 Collegeview Dr Unit 201
- 9660 Tree Farm Rd
- 9588 Creek Knoll Rd
- 11202 Mount Curve Rd
- 11262 Mount Curve Rd
- 11172 Mount Curve Rd
- 11142 Mount Curve Rd
- 9469 Olympia Dr
- 11322 Mount Curve Rd
- 9475 Olympia Dr
- 9463 Olympia Dr
- 11112 Mount Curve Rd
- 11352 Mount Curve Rd
- 11337 Mount Curve Rd
- 9445 Olympia Dr
- 11089 Mount Curve Rd
- 9451 Olympia Dr
- 11082 Mount Curve Rd
- 11382 Mount Curve Rd
- 9481 Olympia Dr
- 9439 Olympia Dr
- 11371 Mount Curve Rd
- 9486 Olympia Dr
