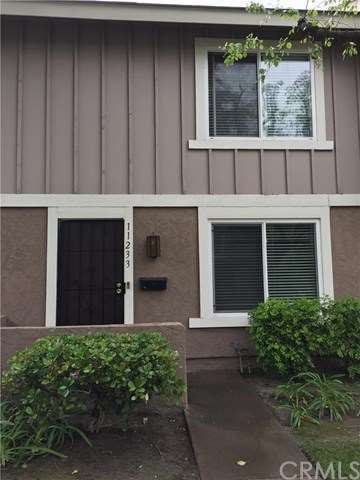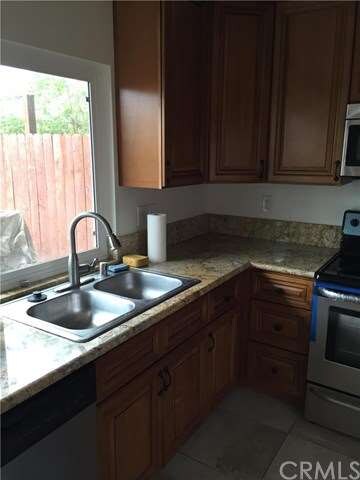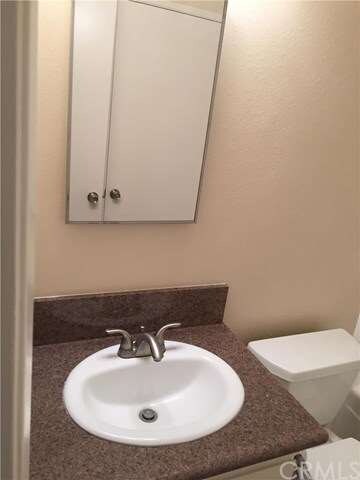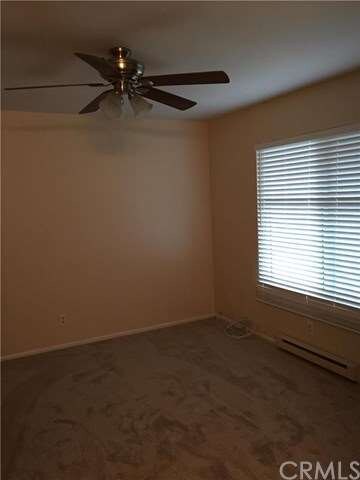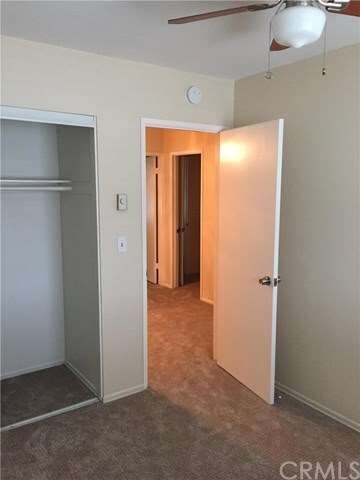
11233 Roxbury Way Stanton, CA 90680
Estimated Value: $606,000 - $666,837
Highlights
- In Ground Pool
- Contemporary Architecture
- Formal Dining Room
- Hilton D. Bell Intermediate School Rated A
- Neighborhood Views
- Eat-In Kitchen
About This Home
As of May 2016Welcome to 11233 Roxbury Way, Stanton - Bradford Place East a beautiful remodeled and upgraded two story attached single family home in the. This three bedroom and one and half bath home has brand new plush neutral designer carpeting throughout the home, new neutral tone paint throughout the entire house, brand new stainless steel stove, microwave, dishwasher and refrigerator. There are granite counter tops and a downstairs with full open style living room and dining area with a ceiling fan. The home has a great backyard with sliding door that leads to a wonderful private backyard and access to the two car garage with washer and dryer hookups. Great patio backyard, ideal for BBQ's, and gatherings. Community has a nice pool and green belts lined with views of trees. Bradford Place East HOA pays for the water and trash.
Last Agent to Sell the Property
Ella Jones
Reliance Real Estate Services License #01823091 Listed on: 04/08/2016
Last Buyer's Agent
Ella Jones
Reliance Real Estate Services License #01823091 Listed on: 04/08/2016
Home Details
Home Type
- Single Family
Est. Annual Taxes
- $4,937
Year Built
- Built in 1971
Lot Details
- 1,460 Sq Ft Lot
- Front Yard
HOA Fees
- $225 Monthly HOA Fees
Parking
- 2 Car Garage
- Parking Available
- Rear-Facing Garage
- Two Garage Doors
Home Design
- Contemporary Architecture
- Turnkey
- Slab Foundation
- Fire Rated Drywall
- Pre-Cast Concrete Construction
Interior Spaces
- 1,159 Sq Ft Home
- Ceiling Fan
- Blinds
- Family Room
- Formal Dining Room
- Neighborhood Views
Kitchen
- Eat-In Kitchen
- Electric Oven
- Built-In Range
- Dishwasher
- Disposal
Flooring
- Carpet
- Laminate
- Tile
Bedrooms and Bathrooms
- 3 Bedrooms
- All Upper Level Bedrooms
Laundry
- Laundry Room
- Laundry in Garage
- Washer and Electric Dryer Hookup
Home Security
- Carbon Monoxide Detectors
- Fire and Smoke Detector
Outdoor Features
- In Ground Pool
- Concrete Porch or Patio
- Exterior Lighting
Location
- Suburban Location
Utilities
- Whole House Fan
- Heating Available
- Satellite Dish
Listing and Financial Details
- Tax Lot 20
- Tax Tract Number 7462
- Assessor Parcel Number 13164512
Community Details
Overview
- Huntington West Association, Phone Number (714) 891-1522
- Greenbelt
Recreation
- Community Pool
Ownership History
Purchase Details
Home Financials for this Owner
Home Financials are based on the most recent Mortgage that was taken out on this home.Purchase Details
Home Financials for this Owner
Home Financials are based on the most recent Mortgage that was taken out on this home.Purchase Details
Similar Homes in Stanton, CA
Home Values in the Area
Average Home Value in this Area
Purchase History
| Date | Buyer | Sale Price | Title Company |
|---|---|---|---|
| Wray Norman C | $352,000 | First American Title Company | |
| Fried Steven Alan | -- | California Counties Title Co | |
| Fried Steven Alan | -- | California Counties Title Co | |
| Fried Steven Alan | -- | -- |
Mortgage History
| Date | Status | Borrower | Loan Amount |
|---|---|---|---|
| Open | Wray Norman C | $359,338 | |
| Previous Owner | Fried Steven Alan | $156,000 |
Property History
| Date | Event | Price | Change | Sq Ft Price |
|---|---|---|---|---|
| 05/16/2016 05/16/16 | Sold | $351,775 | 0.0% | $304 / Sq Ft |
| 04/08/2016 04/08/16 | Pending | -- | -- | -- |
| 04/08/2016 04/08/16 | For Sale | $351,775 | -- | $304 / Sq Ft |
Tax History Compared to Growth
Tax History
| Year | Tax Paid | Tax Assessment Tax Assessment Total Assessment is a certain percentage of the fair market value that is determined by local assessors to be the total taxable value of land and additions on the property. | Land | Improvement |
|---|---|---|---|---|
| 2024 | $4,937 | $408,262 | $336,769 | $71,493 |
| 2023 | $4,846 | $400,257 | $330,165 | $70,092 |
| 2022 | $4,775 | $392,409 | $323,691 | $68,718 |
| 2021 | $4,732 | $384,715 | $317,344 | $67,371 |
| 2020 | $4,676 | $380,771 | $314,090 | $66,681 |
| 2019 | $4,561 | $373,305 | $307,931 | $65,374 |
| 2018 | $4,487 | $365,986 | $301,893 | $64,093 |
| 2017 | $4,426 | $358,810 | $295,973 | $62,837 |
| 2016 | $1,577 | $104,749 | $52,342 | $52,407 |
| 2015 | $1,558 | $103,176 | $51,556 | $51,620 |
| 2014 | $1,511 | $101,155 | $50,546 | $50,609 |
Agents Affiliated with this Home
-

Seller's Agent in 2016
Ella Jones
Reliance Real Estate Services
(251) 279-0033
15 Total Sales
Map
Source: California Regional Multiple Listing Service (CRMLS)
MLS Number: PW16073695
APN: 131-645-12
- 11086 Camden Way
- 11050 Camden Way
- 7271 Katella Ave Unit 84
- 7271 Katella Ave Unit 87
- 7271 Katella Ave Unit 10
- 7271 Katella Ave Unit 79
- 7271 Katella Ave Unit 77
- 7200 Newton Way
- 10860 Jasmine Ln
- 10760 Elm Cir
- 10712 Knott Ave
- 10550 Western Ave Unit 102
- 11390 Nantucket Ct
- 11250 Beach Blvd Unit 119
- 11250 Beach Blvd Unit 38
- 11250 Beach Blvd Unit 142
- 11250 Beach Blvd Unit 83
- 11250 Beach Blvd Unit 108
- 10531 Western Ave
- 6803 Tiki Dr
- 11233 Roxbury Way
- 11229 Roxbury Way
- 11235 Roxbury Way
- 11227 Roxbury Way
- 11225 Roxbury Way
- 11229 Windemere Way
- 11227 Windemere Way
- 11242 Roxbury Way
- 11235 Windemere Way
- 11240 Roxbury Way
- 11246 Roxbury Way
- 11237 Windemere Way
- 11226 Dover Way
- 11234 Roxbury Way
- 11228 Dover Way
- 11230 Dover Way
- 11224 Dover Way
- 11228 Roxbury Way
- 11223 Windemere Way
- 11239 Windemere Way
