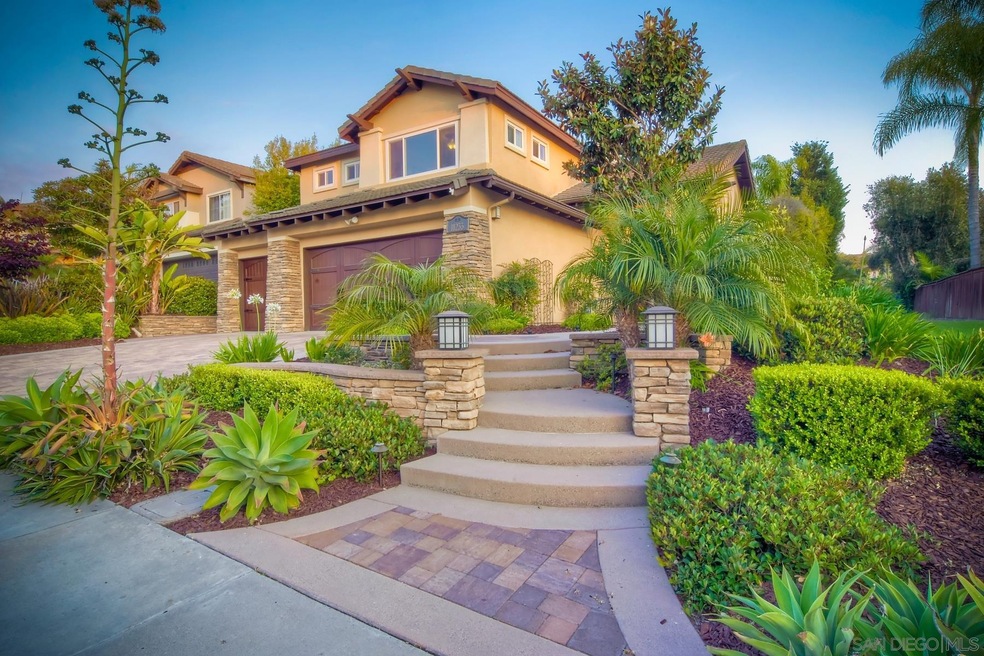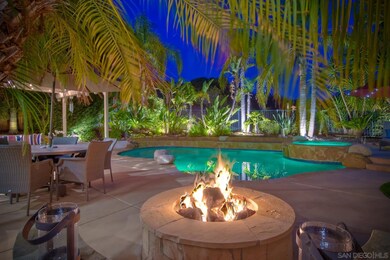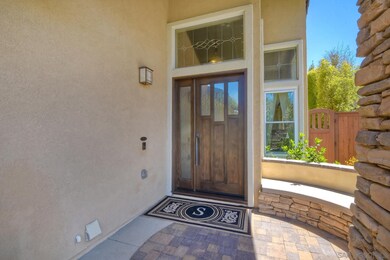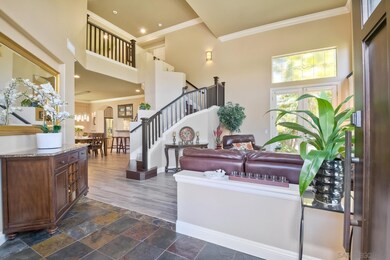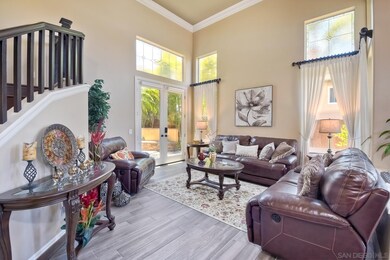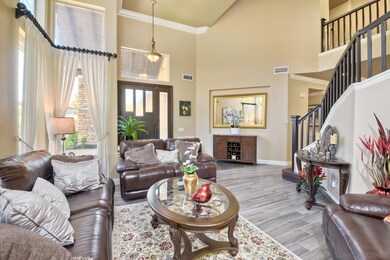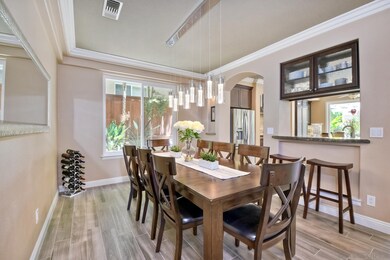
11233 Walking Fern Cove San Diego, CA 92131
Miramar Ranch North NeighborhoodEstimated Value: $1,740,000 - $2,332,698
Highlights
- Heated In Ground Pool
- Solar Power System
- Home Office
- Dingeman Elementary School Rated A
- Main Floor Bedroom
- Breakfast Area or Nook
About This Home
As of July 2021Outstanding location ... Wonderful Floor Plan ... Upgraded Throughout ... Smart home, meticulously maintained. Located in a cul-de-sac, just the right distance from Dingeman Elem, and backing to open space, this home features a resort style back yard, a stunningly remodeled custom kitchen, an en-suite bedroom and full bathroom downstairs and quality upgrades everywhere. Solar energy system is leased w/ favorable terms. Close to parks, hiking trails, shopping, casual dining, and freeways. Highly regarded Scripps Ranch Schools. View photos w/ corresponding verbiage for details on all of the upgrades. If you have been waiting for THE home, then you want to come see this one. Let's start with the wonderful curb appeal w/ custom pavers at the driveway, custom garage doors and gorgeous landscaping w/ custom lighting, out front. The custom wood door provides just a taste of what is to come. Once inside, you will find custom slate flooring at the entryway which leads you to the porcelain plank tile flooring throughout downstairs. Upgraded baseboards, crown molding, custom Lutron Smart lighting, leaded glass windows, custom paint, updated staircase, new dual pane windows, and custom window coverings, can all be appreciated immediately. Yes .... CUSTOM is a term used often to describe the features found in this home. The kitchen has been fully remodeled and customized to include a incredible slab granite counters, a huge main island space, a farmer's sink, custom cabinetry and stainless steel appliances. The family room, complete w/custom floor to ceiling tile around the fireplace, custom lighting, and automated South Shade window coverings adjoins the breakfast nook and kitchen for GREAT MAIN LIVING SPACE. Other features downstairs include an en-suite bedroom and upgraded bathroom, and a a customized laundry room. The upgraded Nest thermostat can be controlled by an app allowing you to remotely control the temperature of the home. Upstairs you will find gorgeous hardwood floors, custom paint, upgrades baseboards, crown molding, and custom lighting. The large master bedroom features a walk-in closet, and remodeled master bathroom. You will find 3 additional bedrooms PLUS an office upstairs. The private back yard features a relaxing pool/spa and fire pit w/ multiple seating areas ... perfect for entertaining. The main components of the pool equipment have all been recently updated. The owner has installed multiple systems whereas you can use apps to remotely turn on lights, control the home temperature, raise or lower window coverings, turn on the spa, or open or close the garage door. There are no neighbors directly behind you, and some open space (easement) to the west side of the home. You will find easy access to walking trails at the end of the cul-de-sac, and you are withing walking distance to Dingeman Elementary School, Scripps Marketplace, and Scripps Ranch Community Center. The owner has an SRSRC membership which may be transferred to the new owner. Don't miss this one!
Last Listed By
Berkshire Hathaway HomeServices California Properties License #01338684 Listed on: 06/18/2021

Home Details
Home Type
- Single Family
Est. Annual Taxes
- $23,330
Year Built
- Built in 1997
Lot Details
- 7,382 Sq Ft Lot
- Gentle Sloping Lot
HOA Fees
- $42 Monthly HOA Fees
Parking
- 3 Car Attached Garage
- Garage Door Opener
- Driveway
Home Design
- Clay Roof
Interior Spaces
- 3,108 Sq Ft Home
- 2-Story Property
- Family Room with Fireplace
- Living Room
- Formal Dining Room
- Home Office
Kitchen
- Breakfast Area or Nook
- Walk-In Pantry
- Oven or Range
- Microwave
- Dishwasher
- Disposal
Bedrooms and Bathrooms
- 6 Bedrooms
- Main Floor Bedroom
- Walk-In Closet
Laundry
- Laundry Room
- Gas Dryer Hookup
Eco-Friendly Details
- Solar Power System
Pool
- Heated In Ground Pool
- Gas Heated Pool
Utilities
- Zoned Cooling
- Separate Water Meter
Community Details
- Association fees include common area maintenance
- Scripps Ranch Villages Association, Phone Number (858) 495-0900
Listing and Financial Details
- Assessor Parcel Number 319-551-17-00
Ownership History
Purchase Details
Purchase Details
Home Financials for this Owner
Home Financials are based on the most recent Mortgage that was taken out on this home.Purchase Details
Home Financials for this Owner
Home Financials are based on the most recent Mortgage that was taken out on this home.Purchase Details
Home Financials for this Owner
Home Financials are based on the most recent Mortgage that was taken out on this home.Purchase Details
Home Financials for this Owner
Home Financials are based on the most recent Mortgage that was taken out on this home.Similar Homes in San Diego, CA
Home Values in the Area
Average Home Value in this Area
Purchase History
| Date | Buyer | Sale Price | Title Company |
|---|---|---|---|
| Matcovschi Family Trust | -- | -- | |
| Matcovschi Oleg | $1,910,000 | Chicago Title Company | |
| Sobie Robert A | $1,005,000 | Ticor Title San Diego | |
| Vonkalinowski Sim | -- | Chicago Title Company | |
| Vonvonkalinowski Sim Von | $327,500 | First American Title |
Mortgage History
| Date | Status | Borrower | Loan Amount |
|---|---|---|---|
| Previous Owner | Matcovschi Oleg | $1,190,000 | |
| Previous Owner | Sobie Robert A | $804,000 | |
| Previous Owner | Vonkalinowski Sim | $300,000 | |
| Previous Owner | Vonkalinowski Sim | $100,000 | |
| Previous Owner | Vonkalinowski Sim | $100,000 | |
| Previous Owner | Vonkalinowski Sim | $210,000 | |
| Previous Owner | Vonkalinowski Sim | $191,000 | |
| Previous Owner | Vonkalinowski Sim | $200,000 | |
| Previous Owner | Vonkalinowski Sim | $200,000 | |
| Previous Owner | Vonvonkalinowski Sim Von | $200,000 |
Property History
| Date | Event | Price | Change | Sq Ft Price |
|---|---|---|---|---|
| 07/15/2021 07/15/21 | Sold | $1,910,000 | -0.8% | $615 / Sq Ft |
| 06/28/2021 06/28/21 | Price Changed | $1,925,000 | +20.4% | $619 / Sq Ft |
| 06/24/2021 06/24/21 | Pending | -- | -- | -- |
| 06/18/2021 06/18/21 | For Sale | $1,599,000 | +59.1% | $514 / Sq Ft |
| 10/07/2016 10/07/16 | Sold | $1,005,000 | 0.0% | $338 / Sq Ft |
| 10/07/2016 10/07/16 | Pending | -- | -- | -- |
| 10/06/2016 10/06/16 | For Sale | $1,005,000 | -- | $338 / Sq Ft |
Tax History Compared to Growth
Tax History
| Year | Tax Paid | Tax Assessment Tax Assessment Total Assessment is a certain percentage of the fair market value that is determined by local assessors to be the total taxable value of land and additions on the property. | Land | Improvement |
|---|---|---|---|---|
| 2024 | $23,330 | $1,872,720 | $1,144,440 | $728,280 |
| 2023 | $22,806 | $1,948,200 | $1,122,000 | $826,200 |
| 2022 | $23,557 | $1,910,000 | $1,100,000 | $810,000 |
| 2021 | $13,502 | $1,077,561 | $643,320 | $434,241 |
| 2020 | $13,341 | $1,066,513 | $636,724 | $429,789 |
| 2019 | $13,555 | $1,045,602 | $624,240 | $421,362 |
| 2018 | $13,737 | $1,025,100 | $612,000 | $413,100 |
| 2017 | $13,468 | $1,005,000 | $600,000 | $405,000 |
| 2016 | $7,624 | $503,301 | $110,057 | $393,244 |
| 2015 | $7,536 | $495,742 | $108,404 | $387,338 |
| 2014 | $7,258 | $471,326 | $106,281 | $365,045 |
Agents Affiliated with this Home
-
Scott Waid

Seller's Agent in 2021
Scott Waid
Berkshire Hathaway HomeServices California Properties
(858) 945-4004
23 in this area
91 Total Sales
-
Gustavo Lopez

Buyer's Agent in 2021
Gustavo Lopez
San Diego Castles Realty
(888) 767-4010
4 in this area
63 Total Sales
-

Buyer Co-Listing Agent in 2021
Jenni Lopez
San Diego Castles Realty
(619) 694-7871
-
Alan Shafran

Seller's Agent in 2016
Alan Shafran
SRG
(760) 840-5402
507 Total Sales
Map
Source: San Diego MLS
MLS Number: 210016922
APN: 319-551-17
- 11561 Spruce Run Dr
- 11645 Spruce Run Dr
- 11580 Wannacut Place Unit 7
- 11898 Cypress Canyon Rd Unit 1
- 11107 Doverhill Rd
- 10941 Waterton Rd
- 10928 Waterton Rd
- 11115 Gatemoore Way
- 11542 Village Ridge Rd
- 11004 Caminito Arcada
- 11680 Alderhill Terrace
- 10863 Canarywood Ct
- 10784 Sunset Ridge Dr
- 10655 Cassowary Ct
- 10948 Ivy Hill Dr Unit 8
- 11766 Clearwood Ct
- 11523 Sun Ray Ct
- 11891 Ramsdell Ct
- 10618 Wincheck Rd
- 11923 Zirbel Ct Unit 2
- 11233 Walking Fern Cove
- 11245 Walking Fern Cove
- 11223 Walking Fern Cove
- 11251 Walking Fern Cove
- 11211 Walking Fern Cove
- 11579 Wills Creek Rd
- 11263 Walking Fern Cove
- 11240 Walking Fern Cove
- 11232 Walking Fern Cove
- 11555 Wills Creek Rd Unit 11
- 11205 Walking Fern Cove
- 11254 Walking Fern Cove
- 11224 Walking Fern Cove Unit 11
- 11547 Wills Creek Rd
- 11262 Walking Fern Cove
- 11275 Walking Fern Cove
- 11218 Walking Fern Cove
- 11537 Wills Creek Rd
- 11212 Walking Fern Cove
- 11270 Walking Fern Cove
