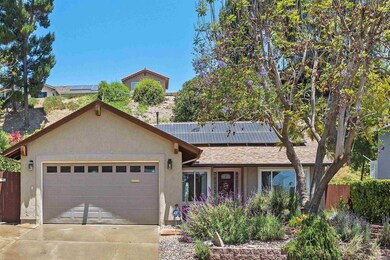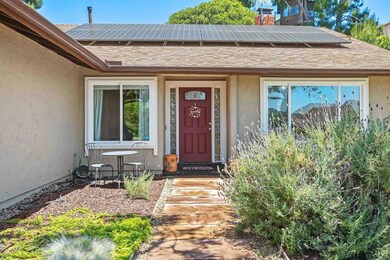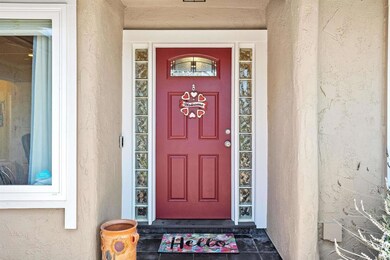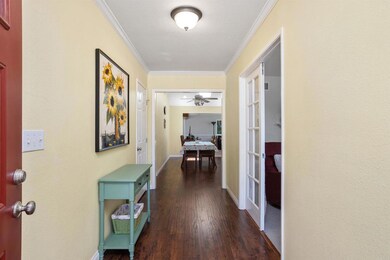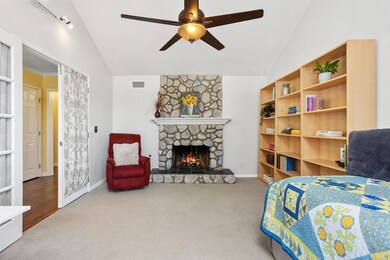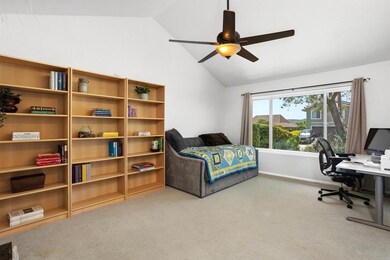
11238 Del Diablo Way San Diego, CA 92129
Rancho Peñasquitos NeighborhoodHighlights
- Primary Bedroom Suite
- Property is near a park
- Bonus Room
- Rolling Hills Elementary School Rated A+
- Main Floor Bedroom
- Great Room
About This Home
As of July 2024Embrace the Rancho Penasquitos lifestyle in this stunning, single-level home! This inviting property boasts a fantastic location, moments from Rolling Hills Elementary and Park. Step inside to a light-filled haven, featuring a super-flexible floor plan with 4 beds, 2 baths and office/den. The open entertaining kitchen, complete with upgraded counters and appliances, seamlessly flows into a spacious great room, perfect for creating lasting memories. Need a dedicated workspace? The inviting office/den with a cozy fireplace provides the ideal spot to hunker down while gazing out front onto the mesmerizing garden. Unwind and entertain in your private backyard oasis. The beautifully landscaped yard features a terraced design, a gardener's deck, and plenty of shade under majestic "Bertha" (the beloved tree!). Upgrades galore ensure maximum comfort and efficiency: dual-pane windows, newer carpeting and flooring, modern bathrooms, newer HVAC system and FULLY-PAID solar with backup battery!This captivating home offers everything you need for comfortable living in a highly desirable location. Don't miss your chance – schedule a showing today!
Home Details
Home Type
- Single Family
Est. Annual Taxes
- $8,672
Year Built
- Built in 1970
Lot Details
- 6,800 Sq Ft Lot
- Landscaped
- Paved or Partially Paved Lot
- Gentle Sloping Lot
- Sprinkler System
- Private Yard
- Lawn
- Garden
- Back and Front Yard
- Density is up to 1 Unit/Acre
- Property is zoned R1
Parking
- 2 Car Attached Garage
- 2 Open Parking Spaces
Interior Spaces
- 1,994 Sq Ft Home
- 1-Story Property
- Entryway
- Great Room
- Den with Fireplace
- Bonus Room
- Neighborhood Views
Bedrooms and Bathrooms
- 4 Main Level Bedrooms
- Primary Bedroom Suite
- 2 Full Bathrooms
Laundry
- Laundry Room
- Laundry in Garage
Outdoor Features
- Exterior Lighting
- Rain Gutters
Location
- Property is near a park
- Suburban Location
Utilities
- Central Air
- No Heating
Listing and Financial Details
- Tax Tract Number 6184
- Assessor Parcel Number 3131210600
Community Details
Overview
- No Home Owners Association
Recreation
- Park
- Hiking Trails
- Bike Trail
Ownership History
Purchase Details
Home Financials for this Owner
Home Financials are based on the most recent Mortgage that was taken out on this home.Purchase Details
Home Financials for this Owner
Home Financials are based on the most recent Mortgage that was taken out on this home.Purchase Details
Home Financials for this Owner
Home Financials are based on the most recent Mortgage that was taken out on this home.Purchase Details
Home Financials for this Owner
Home Financials are based on the most recent Mortgage that was taken out on this home.Purchase Details
Home Financials for this Owner
Home Financials are based on the most recent Mortgage that was taken out on this home.Purchase Details
Purchase Details
Home Financials for this Owner
Home Financials are based on the most recent Mortgage that was taken out on this home.Purchase Details
Purchase Details
Map
Similar Homes in San Diego, CA
Home Values in the Area
Average Home Value in this Area
Purchase History
| Date | Type | Sale Price | Title Company |
|---|---|---|---|
| Grant Deed | $1,400,000 | Equity Title | |
| Interfamily Deed Transfer | -- | Amrock Llc | |
| Interfamily Deed Transfer | -- | Amrock Llc | |
| Interfamily Deed Transfer | -- | Tsi Title | |
| Interfamily Deed Transfer | -- | Tsi Title | |
| Interfamily Deed Transfer | -- | None Available | |
| Interfamily Deed Transfer | -- | Tsi Title | |
| Interfamily Deed Transfer | -- | Tsi | |
| Interfamily Deed Transfer | -- | Tsi | |
| Interfamily Deed Transfer | -- | None Available | |
| Grant Deed | $588,000 | United Title Company Sd | |
| Interfamily Deed Transfer | -- | -- | |
| Deed | $126,200 | -- |
Mortgage History
| Date | Status | Loan Amount | Loan Type |
|---|---|---|---|
| Open | $1,006,250 | New Conventional | |
| Previous Owner | $405,000 | VA | |
| Previous Owner | $433,825 | VA | |
| Previous Owner | $15,000 | Credit Line Revolving | |
| Previous Owner | $436,750 | VA | |
| Previous Owner | $449,700 | New Conventional | |
| Previous Owner | $470,320 | Purchase Money Mortgage | |
| Previous Owner | $150,000 | Credit Line Revolving | |
| Previous Owner | $112,000 | Unknown | |
| Previous Owner | $138,364 | Unknown |
Property History
| Date | Event | Price | Change | Sq Ft Price |
|---|---|---|---|---|
| 07/19/2024 07/19/24 | Sold | $1,400,000 | +1.8% | $702 / Sq Ft |
| 06/29/2024 06/29/24 | Pending | -- | -- | -- |
| 06/17/2024 06/17/24 | For Sale | $1,375,000 | -- | $690 / Sq Ft |
Tax History
| Year | Tax Paid | Tax Assessment Tax Assessment Total Assessment is a certain percentage of the fair market value that is determined by local assessors to be the total taxable value of land and additions on the property. | Land | Improvement |
|---|---|---|---|---|
| 2024 | $8,672 | $772,174 | $525,379 | $246,795 |
| 2023 | $8,486 | $757,034 | $515,078 | $241,956 |
| 2022 | $8,342 | $742,191 | $504,979 | $237,212 |
| 2021 | $8,230 | $727,639 | $495,078 | $232,561 |
| 2020 | $8,118 | $720,179 | $490,002 | $230,177 |
| 2019 | $7,906 | $706,059 | $480,395 | $225,664 |
| 2018 | $7,681 | $692,216 | $470,976 | $221,240 |
| 2017 | $6,937 | $630,000 | $417,000 | $213,000 |
| 2016 | $6,764 | $615,000 | $408,000 | $207,000 |
| 2015 | $6,598 | $600,000 | $399,000 | $201,000 |
| 2014 | $6,186 | $565,000 | $376,000 | $189,000 |
Source: California Regional Multiple Listing Service (CRMLS)
MLS Number: PTP2403534
APN: 313-121-06
- 12680 Elizabeth Way
- 14793 Penasquitos Dr
- 14736 Caminito Orense Oeste
- 12521 Taylor Way
- 13119 Greer Dr
- 15354 Paseo Ajanta
- 14748 Caminito Orense Oeste
- 11370 Paseo Albacete
- 11385 Paseo Albacete
- 12061 Gavin Way
- 15454 Nawa Ct
- 15535 Meknes St
- 15544 Andorra Way
- 11526 Almazon St
- 15576 Paseo Ajanta
- 11697 Avenida Sivrita
- 11201 Woodrush Ct
- 14382 Seabridge Ln
- 12023 Alta Carmel Ct Unit 256
- 12051 Alta Carmel Ct Unit 208

