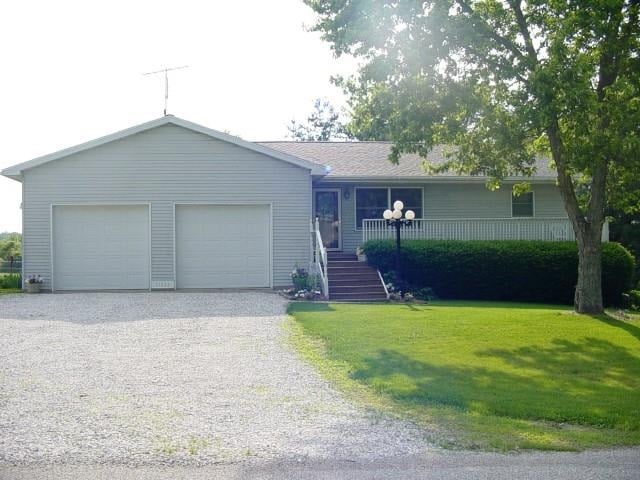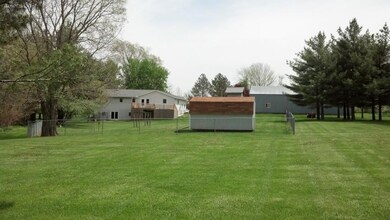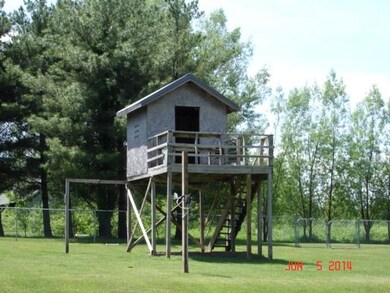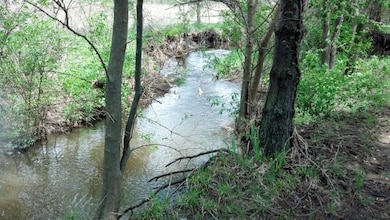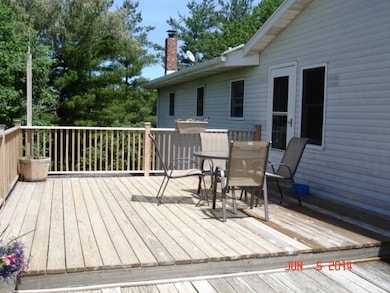
11238 S 700 E La Fontaine, IN 46940
Highlights
- Ranch Style House
- 2 Car Attached Garage
- Central Air
- Covered patio or porch
- Eat-In Kitchen
- Ceiling Fan
About This Home
As of June 2025THIS FOUR (4) BEDROOM, CUSTOM BUILT HOME HAS IT ALL!!! TONS OF SPACE! Total electrical home- very economical geothermal heating/ cooling system. Beautiful, newer kitchen with dining space for those large dinner parties. Overflow out onto the fabulous new deck, measuring 25 x 14, overlooking a great back yard with a free flowing creek. Fourth bedroom on the lower level is ready as guest quarters, mother-in-law suite, etc., with fully equipped kitchen (13 x 6) full size refrigerator, sink, cook top, and a full bath. Large recreation room (21 x 20) with 6 foot patio door and windows to the back yard. This room has a wood burning fireplace. Washer and dryer hook up available on upper and/or lower living levels. New well pump installed in the Fall of 2013. Home warranty provided by seller. A REAL DREAM.....Fantastic pole building (63 x 40) (2 separate areas) with crushed stone floor and 40 x 23 concrete floor. Small area (6 x 6) heated for workshop and hobbies and has the plumbing for bath installation. Approximately 1 acre of the 2 acre property is enclosed chain link fence. Also has 9' x 6' outbuilding.
Home Details
Home Type
- Single Family
Est. Annual Taxes
- $340
Year Built
- Built in 1979
Lot Details
- 2 Acre Lot
- Rural Setting
- Partially Fenced Property
- Lot Has A Rolling Slope
Home Design
- Ranch Style House
- Asphalt Roof
- Vinyl Construction Material
Interior Spaces
- Ceiling Fan
- Wood Burning Fireplace
- Free Standing Fireplace
- Electric Fireplace
- Electric Dryer Hookup
Kitchen
- Eat-In Kitchen
- Breakfast Bar
- Laminate Countertops
Flooring
- Carpet
- Vinyl
Bedrooms and Bathrooms
- 4 Bedrooms
Finished Basement
- Walk-Out Basement
- Block Basement Construction
- 1 Bathroom in Basement
- 1 Bedroom in Basement
- Crawl Space
Home Security
- Storm Doors
- Fire and Smoke Detector
Parking
- 2 Car Attached Garage
- Garage Door Opener
Outdoor Features
- Covered patio or porch
Utilities
- Central Air
- Geothermal Heating and Cooling
- Private Company Owned Well
- Well
- Septic System
Listing and Financial Details
- Home warranty included in the sale of the property
- Assessor Parcel Number 85-20-31-200-014.000-005
Ownership History
Purchase Details
Home Financials for this Owner
Home Financials are based on the most recent Mortgage that was taken out on this home.Purchase Details
Home Financials for this Owner
Home Financials are based on the most recent Mortgage that was taken out on this home.Purchase Details
Home Financials for this Owner
Home Financials are based on the most recent Mortgage that was taken out on this home.Similar Homes in La Fontaine, IN
Home Values in the Area
Average Home Value in this Area
Purchase History
| Date | Type | Sale Price | Title Company |
|---|---|---|---|
| Warranty Deed | -- | None Listed On Document | |
| Warranty Deed | -- | None Available | |
| Interfamily Deed Transfer | -- | None Available |
Mortgage History
| Date | Status | Loan Amount | Loan Type |
|---|---|---|---|
| Open | $322,905 | New Conventional | |
| Closed | $322,905 | New Conventional | |
| Previous Owner | $113,000 | New Conventional | |
| Previous Owner | $129,600 | Future Advance Clause Open End Mortgage | |
| Previous Owner | $112,000 | Credit Line Revolving | |
| Previous Owner | $54,000 | New Conventional |
Property History
| Date | Event | Price | Change | Sq Ft Price |
|---|---|---|---|---|
| 06/26/2025 06/26/25 | Sold | $339,900 | -2.9% | $142 / Sq Ft |
| 06/24/2025 06/24/25 | Pending | -- | -- | -- |
| 05/16/2025 05/16/25 | For Sale | $349,900 | +116.0% | $147 / Sq Ft |
| 09/26/2014 09/26/14 | Sold | $162,000 | -6.1% | $68 / Sq Ft |
| 08/20/2014 08/20/14 | Pending | -- | -- | -- |
| 06/13/2014 06/13/14 | For Sale | $172,500 | -- | $72 / Sq Ft |
Tax History Compared to Growth
Tax History
| Year | Tax Paid | Tax Assessment Tax Assessment Total Assessment is a certain percentage of the fair market value that is determined by local assessors to be the total taxable value of land and additions on the property. | Land | Improvement |
|---|---|---|---|---|
| 2024 | $1,159 | $209,500 | $22,300 | $187,200 |
| 2023 | $1,116 | $206,300 | $22,300 | $184,000 |
| 2022 | $907 | $198,900 | $22,300 | $176,600 |
| 2021 | $865 | $181,000 | $18,400 | $162,600 |
| 2020 | $765 | $171,000 | $18,600 | $152,400 |
| 2019 | $683 | $164,700 | $18,600 | $146,100 |
| 2018 | $705 | $162,800 | $18,600 | $144,200 |
| 2017 | $649 | $157,200 | $18,600 | $138,600 |
| 2016 | $478 | $153,500 | $18,600 | $134,900 |
| 2014 | $397 | $148,500 | $18,600 | $129,900 |
| 2013 | $340 | $141,800 | $18,600 | $123,200 |
Agents Affiliated with this Home
-
John Lundquist

Seller's Agent in 2025
John Lundquist
Lundquist Appraisals & Real Estate
(260) 571-6141
229 Total Sales
-
Danielle Austin

Buyer's Agent in 2025
Danielle Austin
Austin Realty
(765) 603-7653
55 Total Sales
Map
Source: Indiana Regional MLS
MLS Number: 201424226
APN: 85-20-31-200-014.000-005
- 11600 S 700 E
- 7325 E State Road 218
- 9462 W 1200 S 35
- 6825 N N East 00 W
- 8694 W 1000 S 35
- 109 E Grant St
- 110 Meadow Dr
- 8 Hale St
- 1559 E Martha Dr
- 8 E Branson St
- 0 Western Ave
- 305 W Kendall St
- 8253 S 900 W35
- 739 W 450 N
- 5528 N 250 W27
- 933 E Bocock Rd
- 4417 N Grand Dr
- 3671 N Moorland Dr
- 1896 N Michael Dr
- 2010 E Bocock Rd
