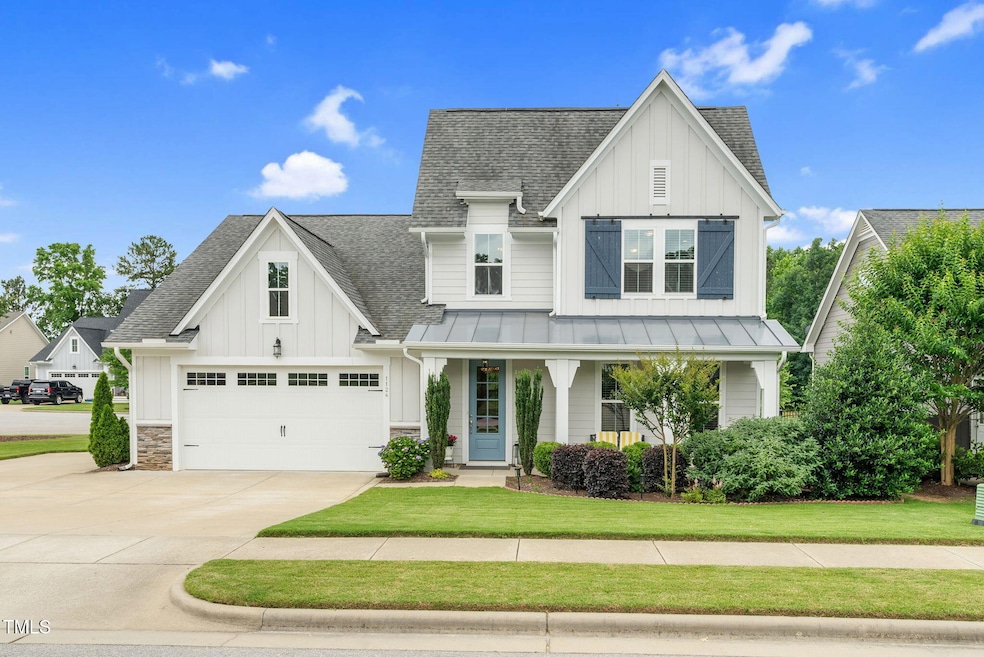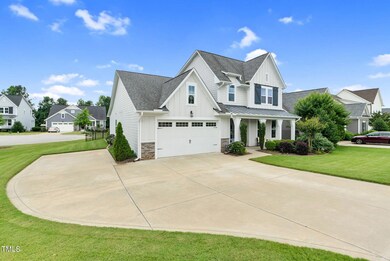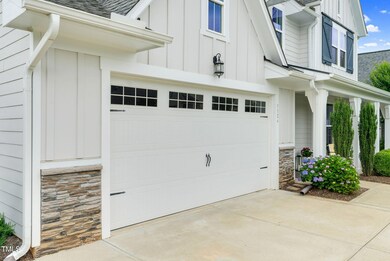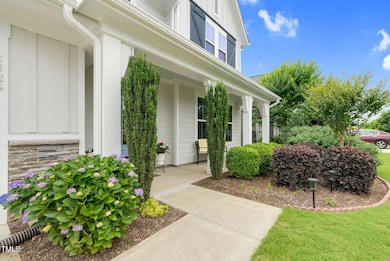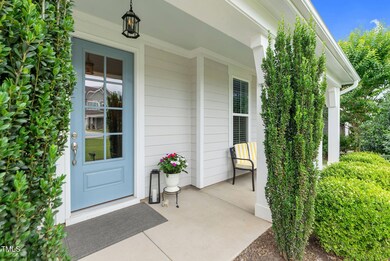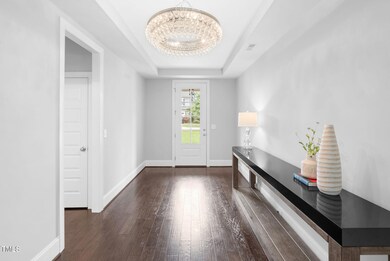
1124 Cedar Farm Trail Fuquay-Varina, NC 27526
Highlights
- Craftsman Architecture
- Attic
- Corner Lot
- Main Floor Primary Bedroom
- 1 Fireplace
- Double Oven
About This Home
As of July 2025Discover the perfect blend of comfort and style in this beautifully maintained home, nestled on a corner lot w/ plenty of parking space. Spacious hallway that welcomes you to the heart of the home. Owner's suite on the 1st floor, complete w/ separate designer closets and an ensuite bath featuring an extra-large shower. Stunning white kitchen w/ quartz counters, a huge island, double ovens, an oversized walk-in pantry, and a wine fridge - perfect for culinary enthusiasts. Sunny family dining area w/ easy access to the back screened porch, ideal for al fresco dining. Large guest room on the 1st floor w/ a full bath and walk-in closet. Wood flooring throughout the 1st floor. The 2nd floor features two bedrooms, two full baths, and a large open space loft, awaiting your personal touch. All secondary bedrooms feature wood-shelved walk-in closets. This exceptional residence offers the perfect balance of comfort, style, and functionality. Don't miss out on this incredible opportunity to make it your dream home!
Home Details
Home Type
- Single Family
Est. Annual Taxes
- $5,861
Year Built
- Built in 2018
Lot Details
- 0.26 Acre Lot
- Back Yard Fenced
- Corner Lot
- Garden
HOA Fees
- $69 Monthly HOA Fees
Parking
- 2 Car Attached Garage
- Open Parking
Home Design
- Craftsman Architecture
- Shingle Roof
- Concrete Perimeter Foundation
- Stucco
Interior Spaces
- 3,034 Sq Ft Home
- 2-Story Property
- 1 Fireplace
- Luxury Vinyl Tile Flooring
- Attic
Kitchen
- Double Oven
- Cooktop
- Microwave
- Freezer
- Dishwasher
- Wine Cooler
- Stainless Steel Appliances
- Trash Compactor
Bedrooms and Bathrooms
- 4 Bedrooms
- Primary Bedroom on Main
- 4 Full Bathrooms
Laundry
- Laundry in unit
- Dryer
- Washer
Outdoor Features
- Balcony
Schools
- Ballentine Elementary School
- Herbert Akins Road Middle School
- Willow Spring High School
Utilities
- Cooling Available
- Zoned Heating
- Gas Water Heater
Listing and Financial Details
- Assessor Parcel Number 0450028
Community Details
Overview
- Cedar Crest Community Association, Phone Number (919) 324-3829
- Built by Robuck Homes
- Cedar Crest Subdivision
Recreation
- Park
Ownership History
Purchase Details
Home Financials for this Owner
Home Financials are based on the most recent Mortgage that was taken out on this home.Purchase Details
Home Financials for this Owner
Home Financials are based on the most recent Mortgage that was taken out on this home.Purchase Details
Home Financials for this Owner
Home Financials are based on the most recent Mortgage that was taken out on this home.Purchase Details
Purchase Details
Home Financials for this Owner
Home Financials are based on the most recent Mortgage that was taken out on this home.Similar Homes in the area
Home Values in the Area
Average Home Value in this Area
Purchase History
| Date | Type | Sale Price | Title Company |
|---|---|---|---|
| Quit Claim Deed | -- | Mann Mcgibney & Jordan Pllc | |
| Warranty Deed | $701,500 | None Listed On Document | |
| Quit Claim Deed | -- | None Listed On Document | |
| Special Warranty Deed | $1,150,000 | None Available | |
| Warranty Deed | $408,000 | None Available |
Mortgage History
| Date | Status | Loan Amount | Loan Type |
|---|---|---|---|
| Open | $560,000 | New Conventional | |
| Previous Owner | $317,000 | New Conventional | |
| Previous Owner | $326,232 | Adjustable Rate Mortgage/ARM |
Property History
| Date | Event | Price | Change | Sq Ft Price |
|---|---|---|---|---|
| 07/16/2025 07/16/25 | Sold | $701,330 | +0.9% | $231 / Sq Ft |
| 06/09/2025 06/09/25 | Pending | -- | -- | -- |
| 06/04/2025 06/04/25 | For Sale | $695,000 | -0.9% | $229 / Sq Ft |
| 12/15/2023 12/15/23 | Off Market | $701,124 | -- | -- |
| 08/03/2022 08/03/22 | Sold | $701,124 | +10.6% | $231 / Sq Ft |
| 07/02/2022 07/02/22 | Pending | -- | -- | -- |
| 06/29/2022 06/29/22 | For Sale | $634,000 | -- | $209 / Sq Ft |
Tax History Compared to Growth
Tax History
| Year | Tax Paid | Tax Assessment Tax Assessment Total Assessment is a certain percentage of the fair market value that is determined by local assessors to be the total taxable value of land and additions on the property. | Land | Improvement |
|---|---|---|---|---|
| 2024 | $5,861 | $670,246 | $115,000 | $555,246 |
| 2023 | $4,361 | $390,416 | $80,000 | $310,416 |
| 2022 | $4,098 | $390,416 | $80,000 | $310,416 |
| 2021 | $3,905 | $390,416 | $80,000 | $310,416 |
| 2020 | $3,905 | $390,416 | $80,000 | $310,416 |
| 2019 | $4,070 | $351,200 | $50,000 | $301,200 |
| 2018 | $543 | $50,000 | $50,000 | $0 |
Agents Affiliated with this Home
-
Yuan Sheng Lin

Seller's Agent in 2025
Yuan Sheng Lin
AUG Realty
(408) 386-7830
1 in this area
6 Total Sales
-
LORI WALLS

Buyer's Agent in 2025
LORI WALLS
Allen Tate/Raleigh-Falls Neuse
(919) 931-0024
2 in this area
78 Total Sales
-
Nancy Burke

Seller's Agent in 2022
Nancy Burke
Burke Realty Group, LLC
(631) 790-8529
4 in this area
28 Total Sales
-
Ellen Kuo
E
Buyer's Agent in 2022
Ellen Kuo
AUG Realty
(919) 889-5898
14 in this area
101 Total Sales
Map
Source: Doorify MLS
MLS Number: 10100491
APN: 0667.02-78-3926-000
- 1255 Dairy Glen Dr
- 1662 Beechaven Rd
- 1505 Mclaurin Ln
- 6617 Whitted Rd
- 1713 Mclaurin Ln
- 6517 Whitted Rd
- 112 Global Ave
- 152 Global Ave
- 144 Global Ave
- 120 Global Ave
- 6553 Vintage Ridge Ln
- 305 Brindle Drive Homesite 21
- 8409 Muirfield Dr
- 2033 Buck Corner Ln
- 2117 Crockett Ridge Rd
- 6521 Vintage Ridge Ln
- 837 Varina Ln
- 904 E Ivy Valley Dr
- 3025 White Rail Dr
- 3021 White Rail Dr
